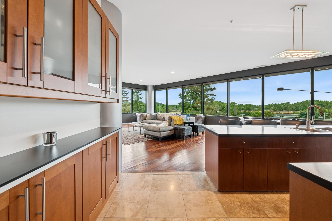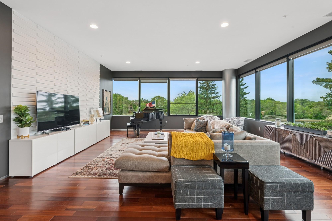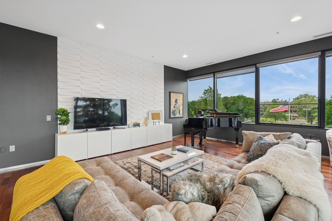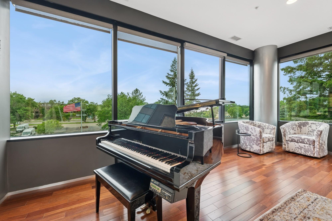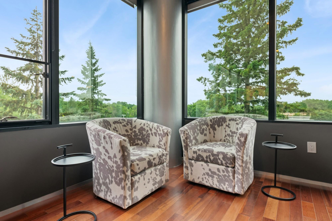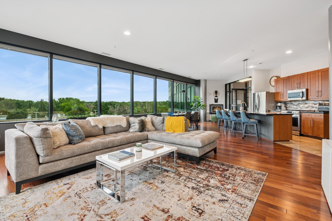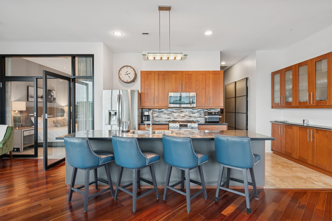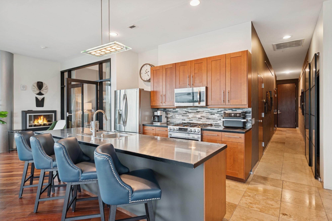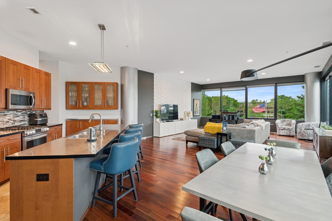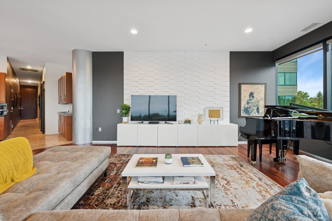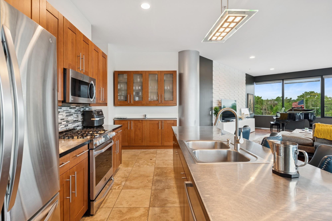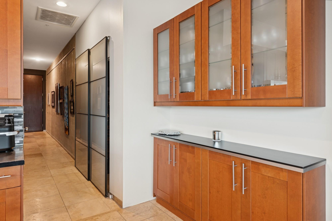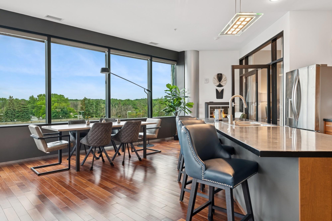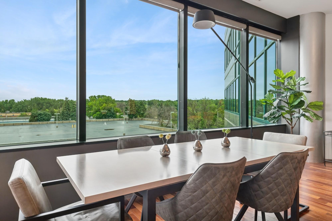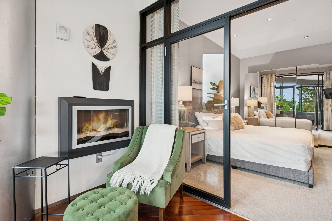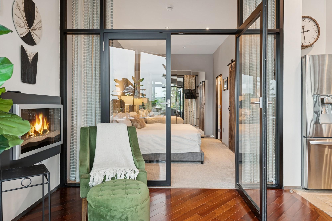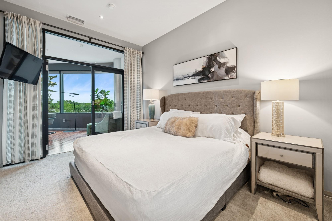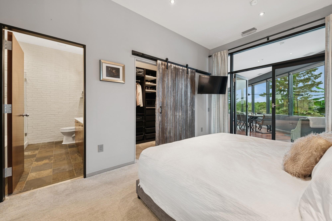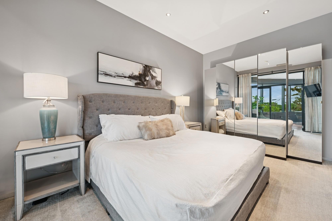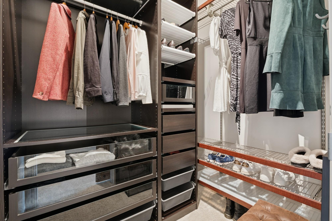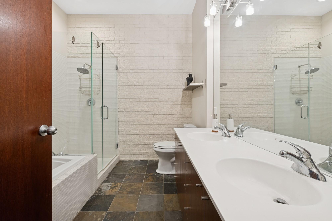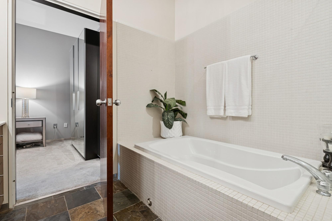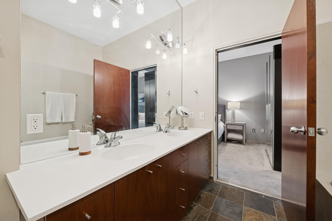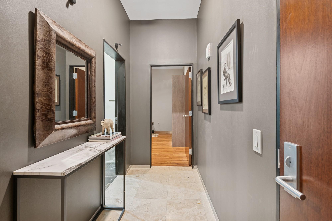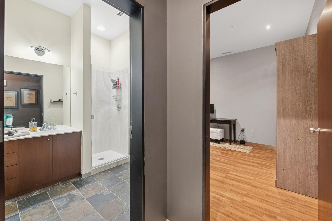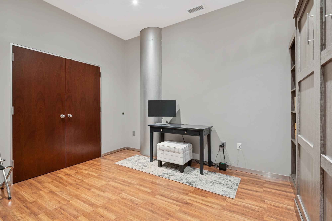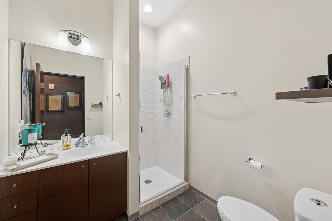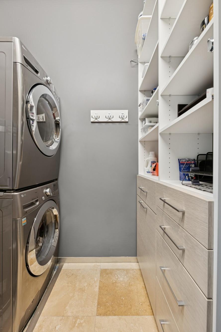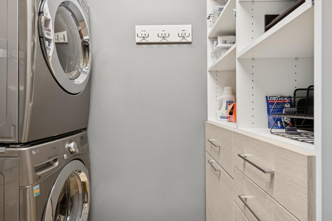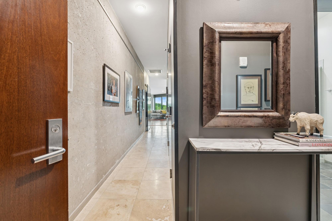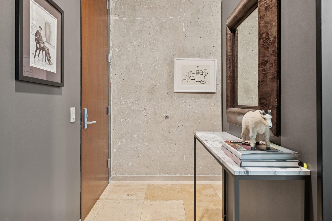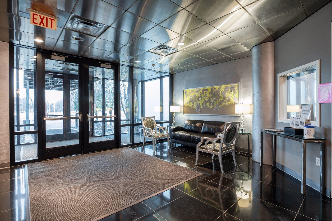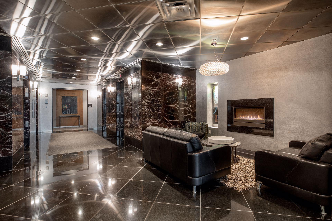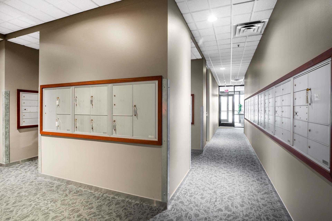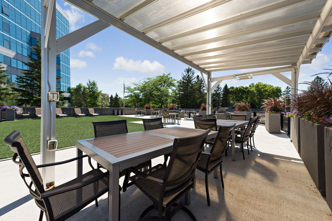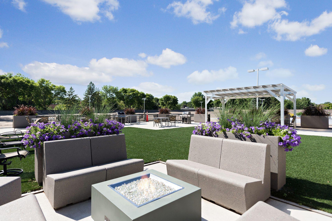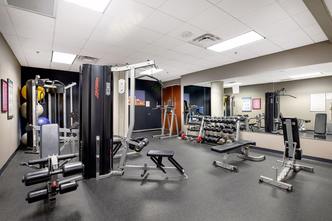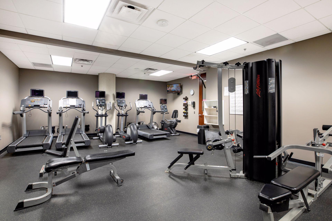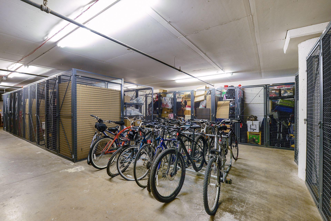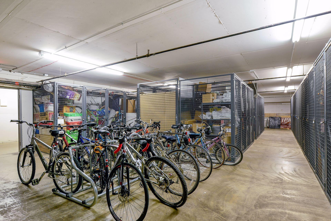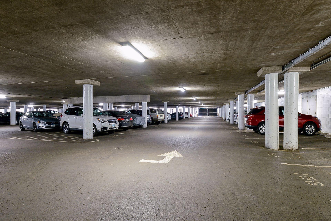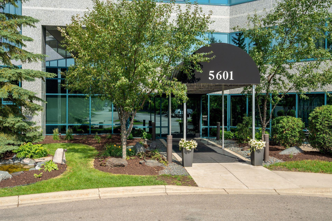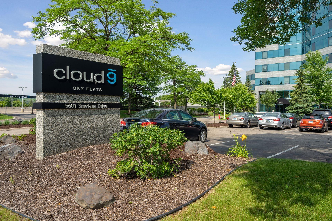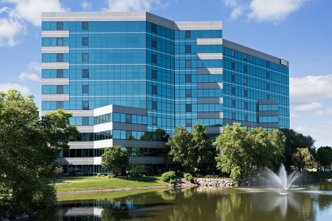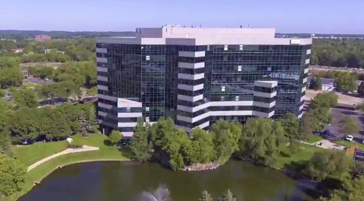5601 SMETANA DRIVE
5601 Smetana Drive, Hopkins (Minnetonka), 55343, MN
-
Price: $368,000
-
Status type: For Sale
-
City: Hopkins (Minnetonka)
-
Neighborhood: Cic 1364 Cloud 9 Sky Flats
Bedrooms: 2
Property Size :1678
-
Listing Agent: NST16744,NST106144
-
Property type : High Rise
-
Zip code: 55343
-
Street: 5601 Smetana Drive
-
Street: 5601 Smetana Drive
Bathrooms: 2
Year: 1986
Listing Brokerage: Edina Realty, Inc.
FEATURES
- Range
- Refrigerator
- Dryer
- Microwave
- Exhaust Fan
- Dishwasher
- Disposal
- Electric Water Heater
- Stainless Steel Appliances
DETAILS
Welcome to your new sanctuary in Cloud 9, where modern luxury meets thoughtful design in this stunning two-bedroom, two-bathroom condominium. This home greets you with soaring ten-foot ceilings and an open floor concept that creates an airy, spacious atmosphere perfect for both relaxation and entertaining. Natural light floods the living areas through impressive six-foot windows, beautifully framed by high-end blinds that add both style and privacy, The electric fireplace serves as a cozy focal point, perfect for those chilly Minnesota evenings when you want to curl up with a good book. The kitchen flows seamlessly into the living space, featuring a custom upgraded pantry that will make even the most organized chef smile with delight. The primary bedroom boasts a custom upgraded walk-in closet that transforms getting dressed into a luxurious daily ritual, while the ingenious Murphy bed in the second bedroom maximizes space without compromising comfort. Both bathrooms showcase exceptional attention to detail, with the main bathroom featuring double vanity sinks, a refreshing stand-up shower, and a soaking tub that promises spa-like relaxation after long days. The dedicated laundry room includes thoughtful built-ins that keep everything organized and accessible. The HOA includes all your utilities except for electricity. Two outdoor patios and a gym expands your lifestyle at this pet0friendly building.
INTERIOR
Bedrooms: 2
Fin ft² / Living Area: 1678 ft²
Below Ground Living: N/A
Bathrooms: 2
Above Ground Living: 1678ft²
-
Basement Details: None,
Appliances Included:
-
- Range
- Refrigerator
- Dryer
- Microwave
- Exhaust Fan
- Dishwasher
- Disposal
- Electric Water Heater
- Stainless Steel Appliances
EXTERIOR
Air Conditioning: Central Air
Garage Spaces: 2
Construction Materials: N/A
Foundation Size: 1678ft²
Unit Amenities:
-
- Walk-In Closet
- Indoor Sprinklers
- Kitchen Center Island
- French Doors
- Tile Floors
- Main Floor Primary Bedroom
- Primary Bedroom Walk-In Closet
Heating System:
-
- Forced Air
ROOMS
| Main | Size | ft² |
|---|---|---|
| Living Room | 21x10 | 441 ft² |
| Dining Room | 19x15 | 361 ft² |
| Kitchen | 11x8 | 121 ft² |
| Bedroom 1 | 16x10 | 256 ft² |
| Bedroom 2 | 13x10 | 169 ft² |
| Walk In Closet | 6x6 | 36 ft² |
| Laundry | 6x6 | 36 ft² |
LOT
Acres: N/A
Lot Size Dim.: common
Longitude: 44.9016
Latitude: -93.4029
Zoning: Residential-Multi-Family
FINANCIAL & TAXES
Tax year: 2025
Tax annual amount: $4,260
MISCELLANEOUS
Fuel System: N/A
Sewer System: City Sewer/Connected
Water System: City Water/Connected
ADDITIONAL INFORMATION
MLS#: NST7772550
Listing Brokerage: Edina Realty, Inc.

ID: 3899890
Published: July 17, 2025
Last Update: July 17, 2025
Views: 14


