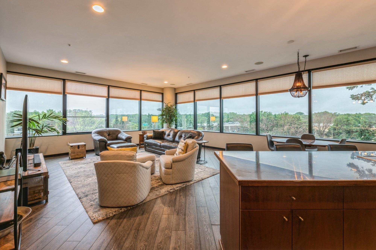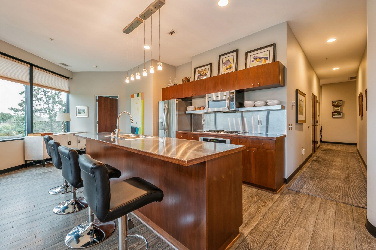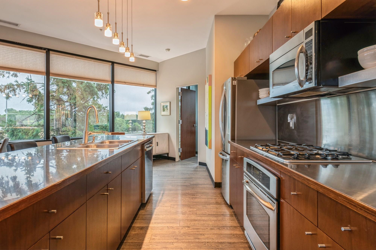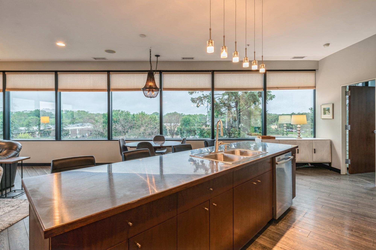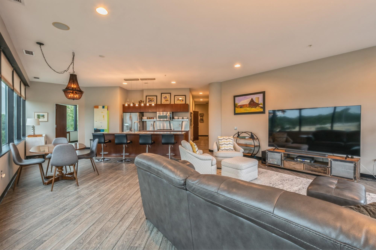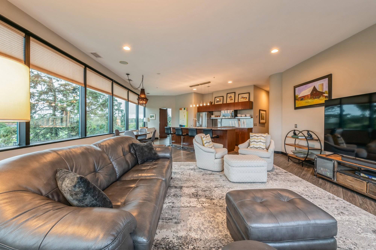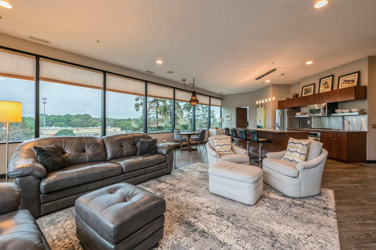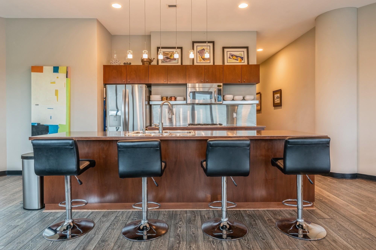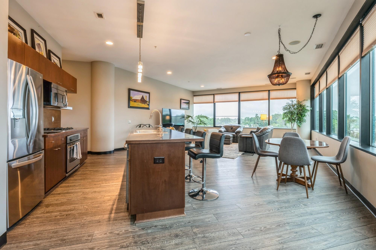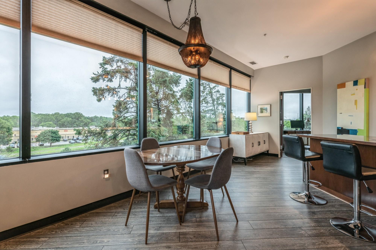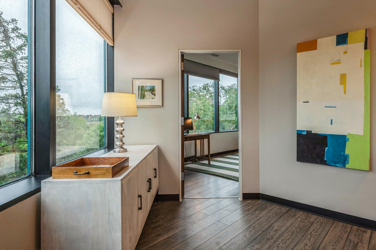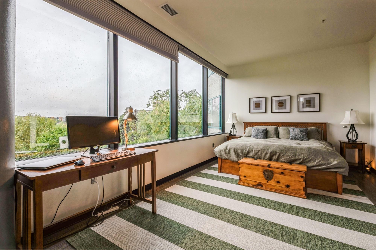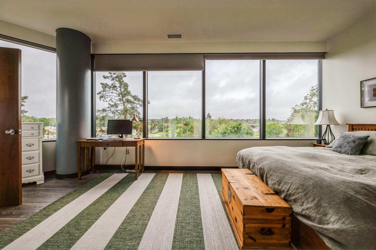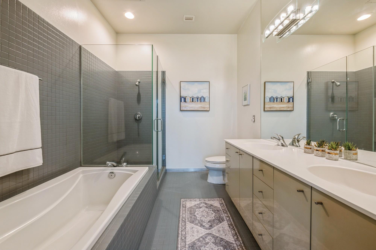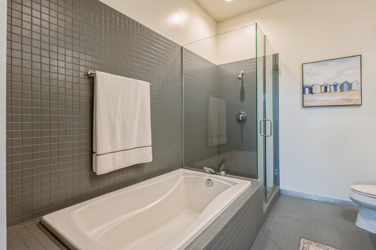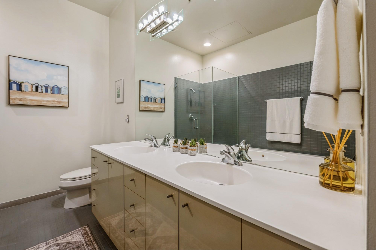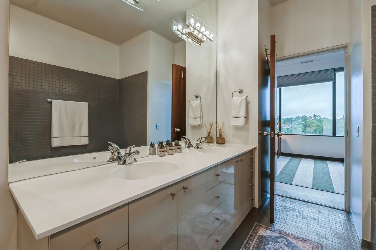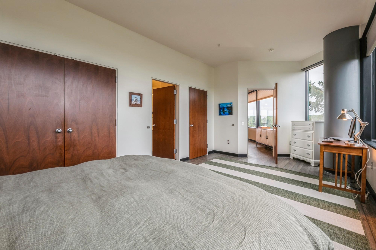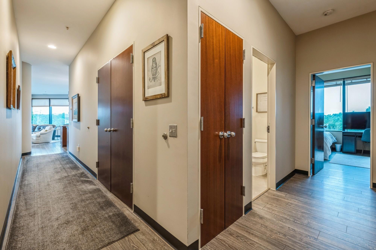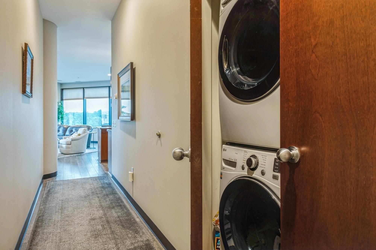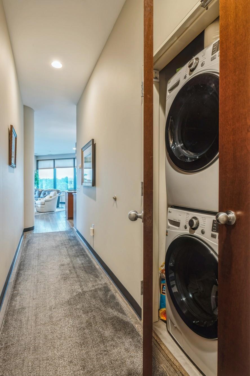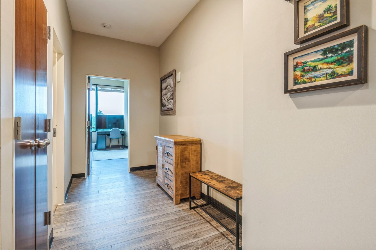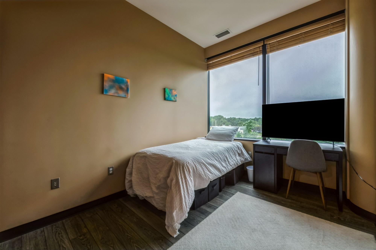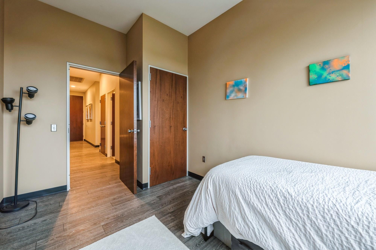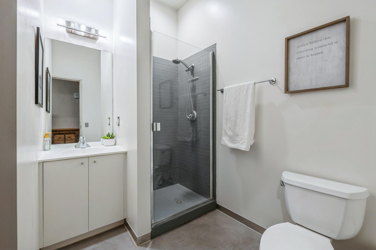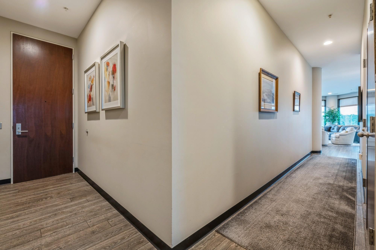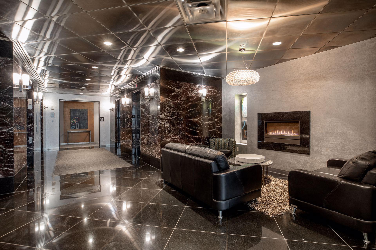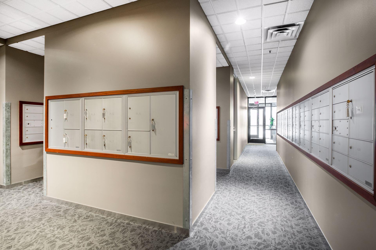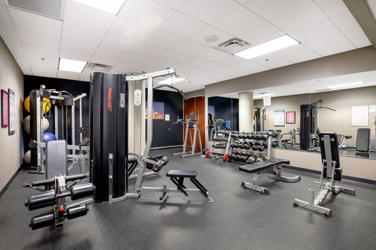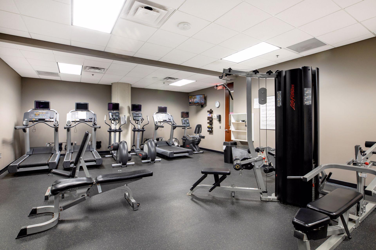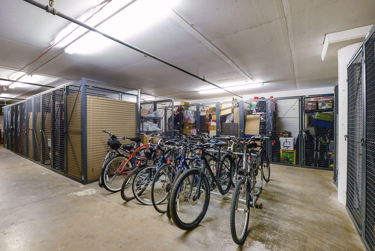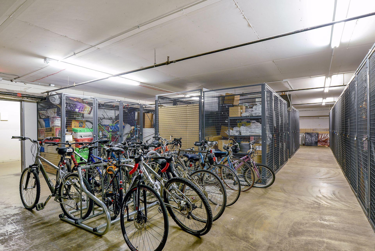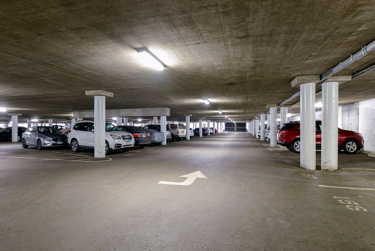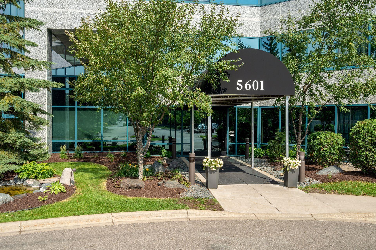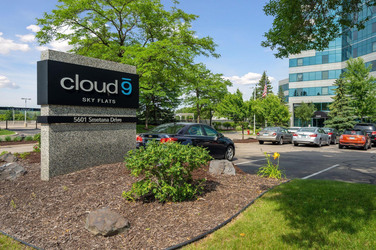5601 SMETANA DRIVE
5601 Smetana Drive, Hopkins (Minnetonka), 55343, MN
-
Price: $325,000
-
Status type: For Sale
-
City: Hopkins (Minnetonka)
-
Neighborhood: Cic 1364 Cloud 9 Sky Flats
Bedrooms: 2
Property Size :1481
-
Listing Agent: NST16744,NST106144
-
Property type : High Rise
-
Zip code: 55343
-
Street: 5601 Smetana Drive
-
Street: 5601 Smetana Drive
Bathrooms: 2
Year: 2006
Listing Brokerage: Edina Realty, Inc.
FEATURES
- Refrigerator
- Washer
- Dryer
- Microwave
- Dishwasher
- Disposal
- Cooktop
- Electric Water Heater
- Stainless Steel Appliances
DETAILS
Live in luxury with captivating picture-perfect "park like" views! Highly sought after floor plan w/10 ft. ceilings and 18 windows that line the living area and BOTH bedrooms (the only floor plan in the building that has windows in both bedrooms). This third floor corner unit features a modern open floor concept with engineered hardwood floors & solid wood doors. Some of the recent improvements include remote controlled blinds in the bedroom, washer & dryer, water heater, garbage disposal, LG refrigerator, and fresh paint. Center island with SS countertops, open shelving & gas cooktop. The primary bathroom includes a double vanity, stand up shower & soaking tub. This unit comes with two parking spaces in a covered parking garage and this pet friendly building offers two outdoor patios, a gym, bike storage & an onsite manager. Association fee includes DIRECTV, Fiber Optic Internet & all other utilities except for electric. Building has an EV charging station & free air.
INTERIOR
Bedrooms: 2
Fin ft² / Living Area: 1481 ft²
Below Ground Living: N/A
Bathrooms: 2
Above Ground Living: 1481ft²
-
Basement Details: None,
Appliances Included:
-
- Refrigerator
- Washer
- Dryer
- Microwave
- Dishwasher
- Disposal
- Cooktop
- Electric Water Heater
- Stainless Steel Appliances
EXTERIOR
Air Conditioning: Central Air
Garage Spaces: 2
Construction Materials: N/A
Foundation Size: 1481ft²
Unit Amenities:
-
- Washer/Dryer Hookup
- Indoor Sprinklers
- Panoramic View
- Cable
- Kitchen Center Island
- Tile Floors
- Main Floor Primary Bedroom
Heating System:
-
- Forced Air
ROOMS
| Main | Size | ft² |
|---|---|---|
| Living Room | 35x21 | 1225 ft² |
| Kitchen | 11x8 | 121 ft² |
| Bedroom 1 | 20x11.5 | 228.33 ft² |
| Bedroom 2 | 14x8.5 | 117.83 ft² |
LOT
Acres: N/A
Lot Size Dim.: Common
Longitude: 44.9016
Latitude: -93.4029
Zoning: Residential-Multi-Family
FINANCIAL & TAXES
Tax year: 2025
Tax annual amount: $4,094
MISCELLANEOUS
Fuel System: N/A
Sewer System: City Sewer/Connected
Water System: City Water/Connected
ADDITIONAL INFORMATION
MLS#: NST7771783
Listing Brokerage: Edina Realty, Inc.

ID: 3898522
Published: July 17, 2025
Last Update: July 17, 2025
Views: 21


