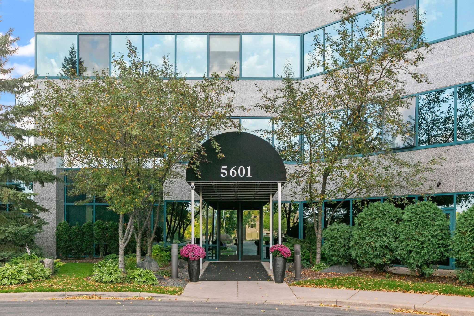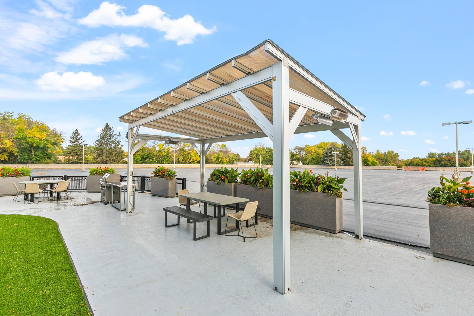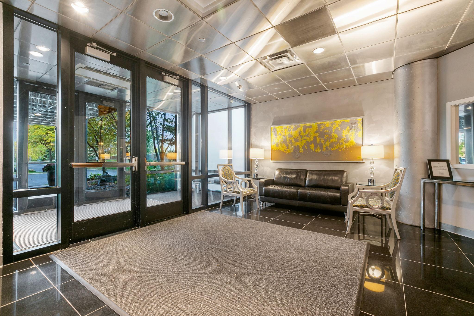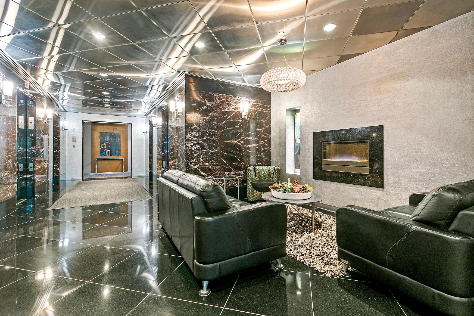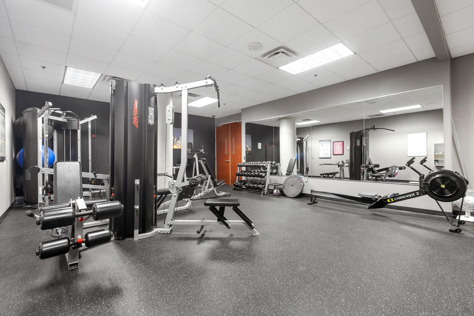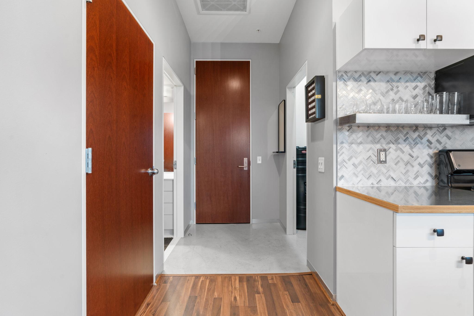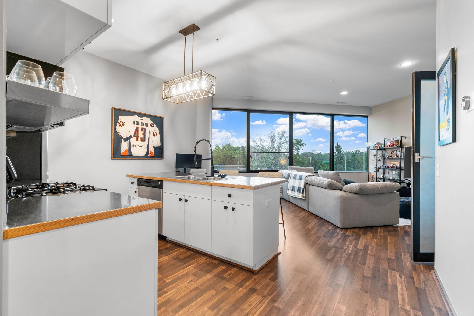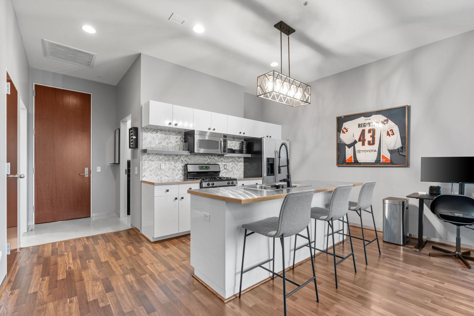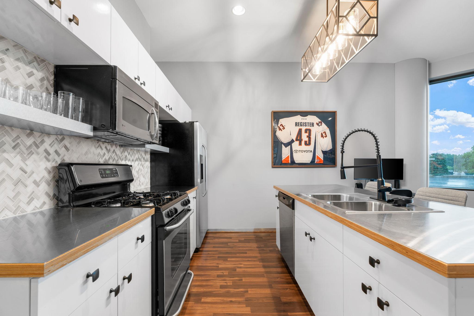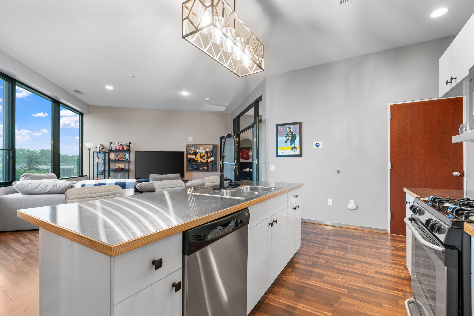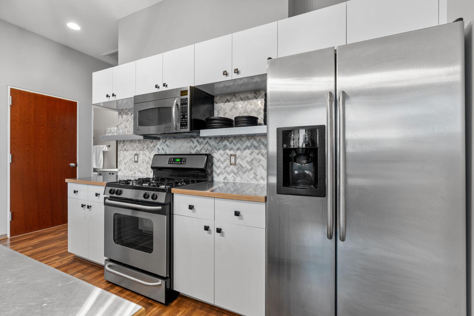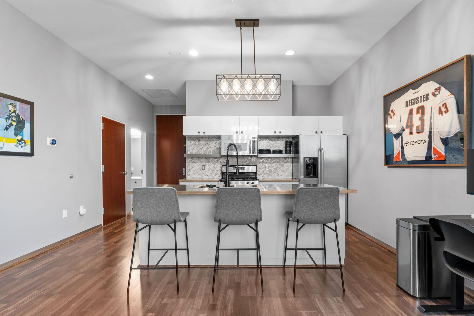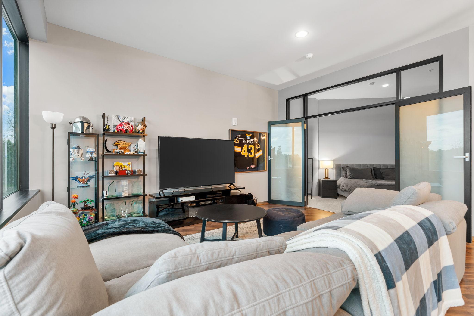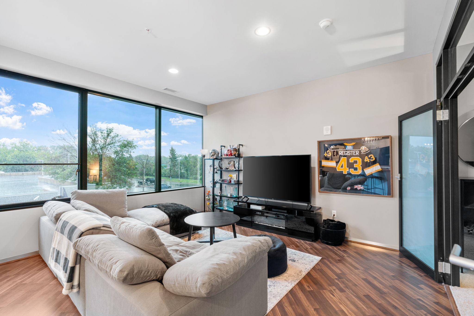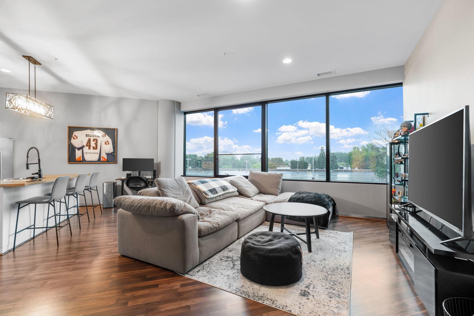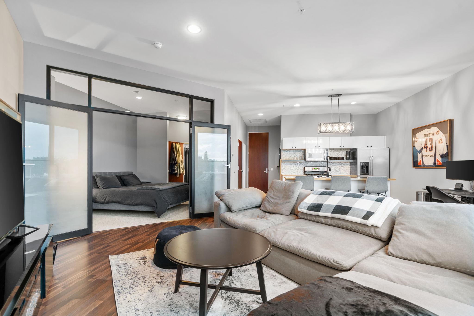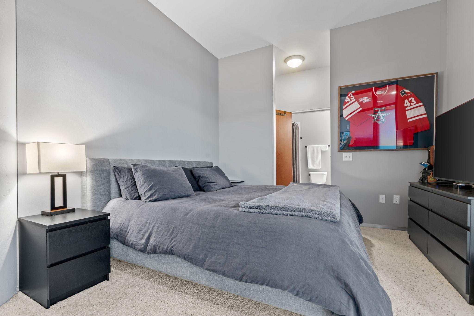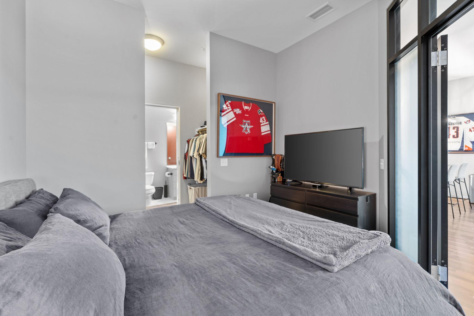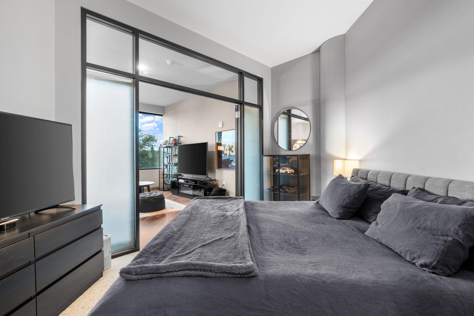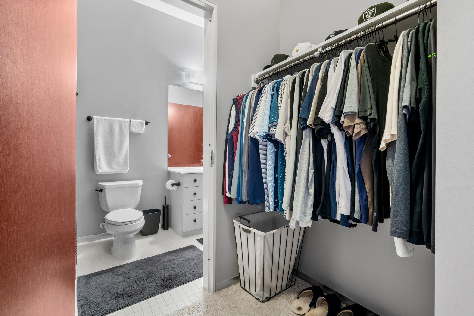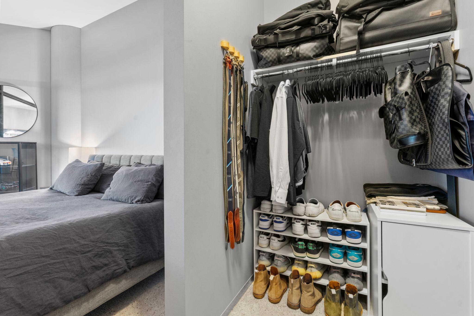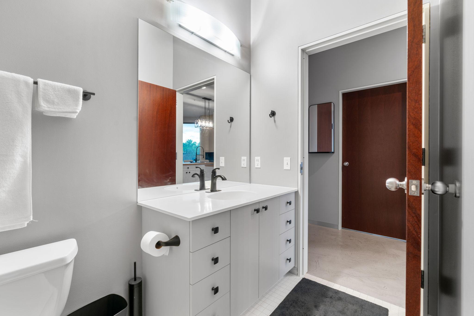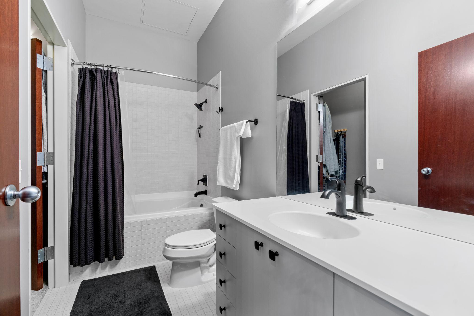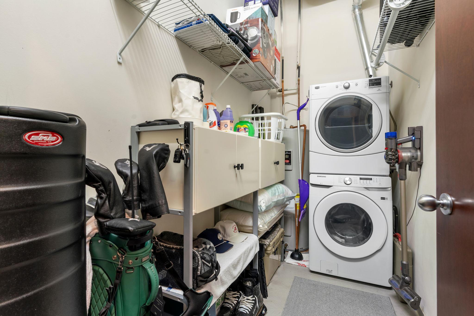5601 SMETANA DRIVE
5601 Smetana Drive, Minnetonka, 55343, MN
-
Price: $220,000
-
Status type: For Sale
-
City: Minnetonka
-
Neighborhood: Cic 1364 Cloud 9 Sky Flats
Bedrooms: 1
Property Size :705
-
Listing Agent: NST49293,NST42403
-
Property type : High Rise
-
Zip code: 55343
-
Street: 5601 Smetana Drive
-
Street: 5601 Smetana Drive
Bathrooms: 1
Year: 1986
Listing Brokerage: Compass
FEATURES
- Range
- Refrigerator
- Washer
- Dryer
- Microwave
- Dishwasher
- Disposal
- Electric Water Heater
DETAILS
Experience refined living in this sophisticated prime corner-unit, perfectly positioned at the end of a quiet hallway for ultimate privacy. The open-plan design features a chef’s kitchen with a large center island, complemented by stunning floor-to-ceiling windows that flood the space with natural light & highlight the lofty ceilings and premium upgrades. This thoughtfully designed flexible floorplan offers the luxury of a five-star hotel without the disturbance of hotel guests. Located in a full-service building with heated parking and a dedicated manager, this coveted 1 bedroom+ unit, which was the first corner to sell out in pre-construction, includes extra wide heated parking & storage unit.
INTERIOR
Bedrooms: 1
Fin ft² / Living Area: 705 ft²
Below Ground Living: N/A
Bathrooms: 1
Above Ground Living: 705ft²
-
Basement Details: None,
Appliances Included:
-
- Range
- Refrigerator
- Washer
- Dryer
- Microwave
- Dishwasher
- Disposal
- Electric Water Heater
EXTERIOR
Air Conditioning: Central Air
Garage Spaces: 1
Construction Materials: N/A
Foundation Size: 755ft²
Unit Amenities:
-
- Washer/Dryer Hookup
- Indoor Sprinklers
- Cable
- Kitchen Center Island
- Tile Floors
- Main Floor Primary Bedroom
- Primary Bedroom Walk-In Closet
Heating System:
-
- Forced Air
- Heat Pump
ROOMS
| Main | Size | ft² |
|---|---|---|
| Living Room | 19x16 | 361 ft² |
| Kitchen | 11x9 | 121 ft² |
| Bedroom 1 | 11x14 | 121 ft² |
| Walk In Closet | 9x4 | 81 ft² |
| Laundry | 10x5 | 100 ft² |
LOT
Acres: N/A
Lot Size Dim.: COMMON
Longitude: 44.9014
Latitude: -93.4028
Zoning: Residential-Multi-Family
FINANCIAL & TAXES
Tax year: 2025
Tax annual amount: $2,258
MISCELLANEOUS
Fuel System: N/A
Sewer System: City Sewer/Connected
Water System: City Water/Connected
ADDITIONAL INFORMATION
MLS#: NST7769777
Listing Brokerage: Compass

ID: 3894708
Published: July 16, 2025
Last Update: July 16, 2025
Views: 4



