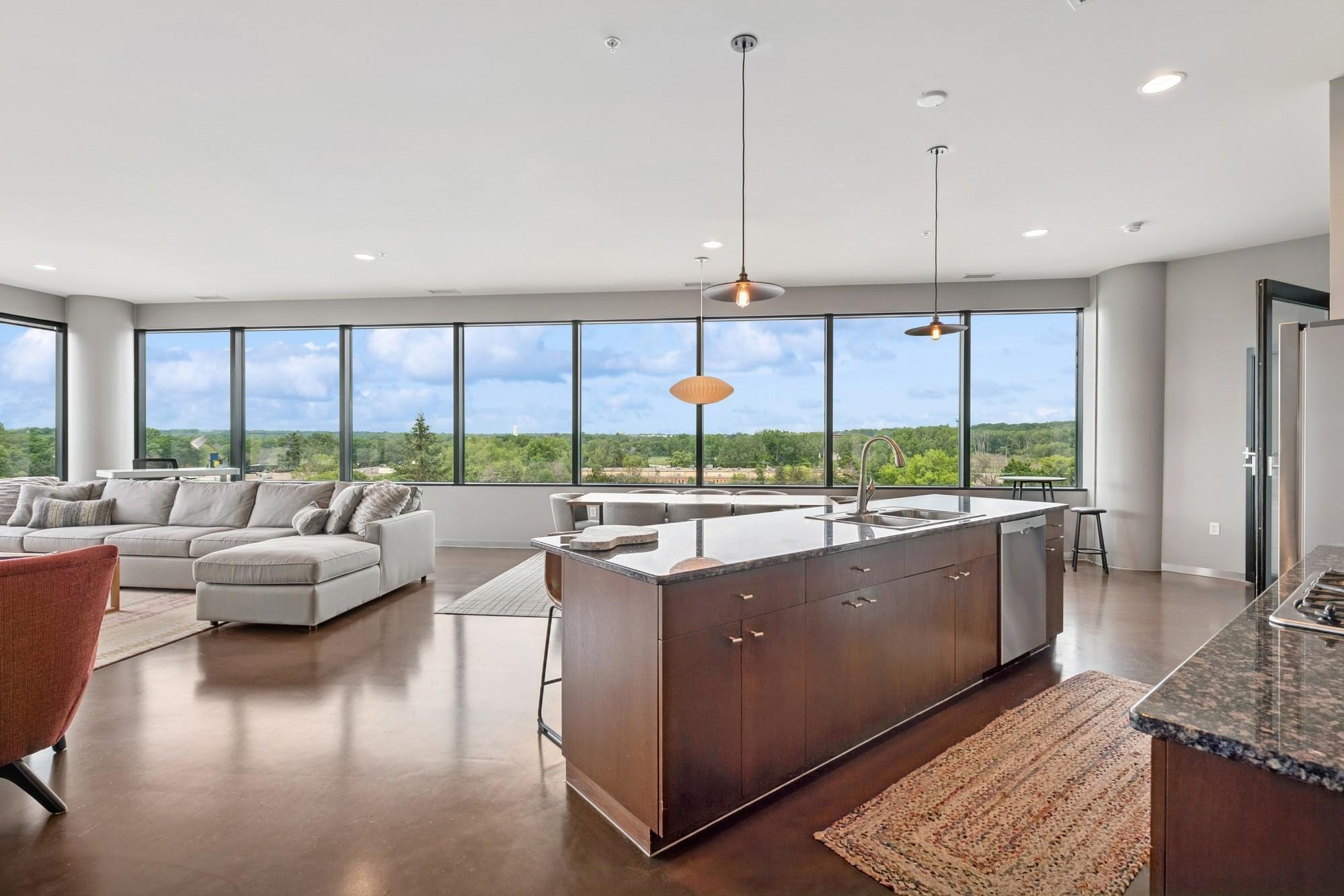5601 SMETANA DRIVE
5601 Smetana Drive, Hopkins (Minnetonka), 55343, MN
-
Price: $368,000
-
Status type: For Sale
-
City: Hopkins (Minnetonka)
-
Neighborhood: Cic 1364 Cloud 9 Sky Flats
Bedrooms: 2
Property Size :1633
-
Listing Agent: NST16744,NST106144
-
Property type : High Rise
-
Zip code: 55343
-
Street: 5601 Smetana Drive
-
Street: 5601 Smetana Drive
Bathrooms: 2
Year: 1986
Listing Brokerage: Edina Realty, Inc.
FEATURES
- Range
- Refrigerator
- Washer
- Dryer
- Microwave
- Dishwasher
- Disposal
- Electric Water Heater
- Stainless Steel Appliances
DETAILS
Live in luxury with sweeping million-dollar views! Highly sought after floor plance with ten-foot ceilings and six-foot windows offering a treetop panoramic skyline view. This 2 bedroom, 2 bath fifth floor unit features a modern open floor concept with polished & painted concrete floors & solid wood doors. Granite counters, tile backsplash and in-unit stack-able washer/dryer. The primary suite includes a walk-in closet and a private bathroom with double vanity sinks, stand-up shower and soaking tub. This unit comes with two parking spaces in a covered parking garage and this pet friendly building offers two outdoor patios, a gym, bike storage and an onsite manager. Association fee includes DIRECTV, Fiber Optic Internet & all other utilities except for electric. Building has an EV charging station & fee air. Located 15 minutes from downtown Minneapolis, Minneapolis Airport (MSP) and Mall of America. Centrally located within walking distance of trails & coffee. Minutes to shopping, dining & entertainment at Southdale Mall, Eden Prairie Mall, Ridgedale & West End!
INTERIOR
Bedrooms: 2
Fin ft² / Living Area: 1633 ft²
Below Ground Living: N/A
Bathrooms: 2
Above Ground Living: 1633ft²
-
Basement Details: None,
Appliances Included:
-
- Range
- Refrigerator
- Washer
- Dryer
- Microwave
- Dishwasher
- Disposal
- Electric Water Heater
- Stainless Steel Appliances
EXTERIOR
Air Conditioning: Central Air
Garage Spaces: 2
Construction Materials: N/A
Foundation Size: 1633ft²
Unit Amenities:
-
- Ceiling Fan(s)
- Washer/Dryer Hookup
- Indoor Sprinklers
- Panoramic View
- Cable
- Kitchen Center Island
- Tile Floors
- Main Floor Primary Bedroom
Heating System:
-
- Forced Air
ROOMS
| Main | Size | ft² |
|---|---|---|
| Living Room | 40x21 | 1600 ft² |
| Dining Room | 11x12 | 121 ft² |
| Kitchen | 11x9 | 121 ft² |
| Bedroom 1 | 16x10 | 256 ft² |
| Bedroom 2 | 13x10 | 169 ft² |
| Laundry | 7x4 | 49 ft² |
LOT
Acres: N/A
Lot Size Dim.: Common
Longitude: 44.9016
Latitude: -93.4029
Zoning: Residential-Multi-Family
FINANCIAL & TAXES
Tax year: 2025
Tax annual amount: $4,851
MISCELLANEOUS
Fuel System: N/A
Sewer System: City Sewer/Connected
Water System: City Water/Connected
ADDITIONAL INFORMATION
MLS#: NST7752253
Listing Brokerage: Edina Realty, Inc.

ID: 3816262
Published: June 23, 2025
Last Update: June 23, 2025
Views: 7






