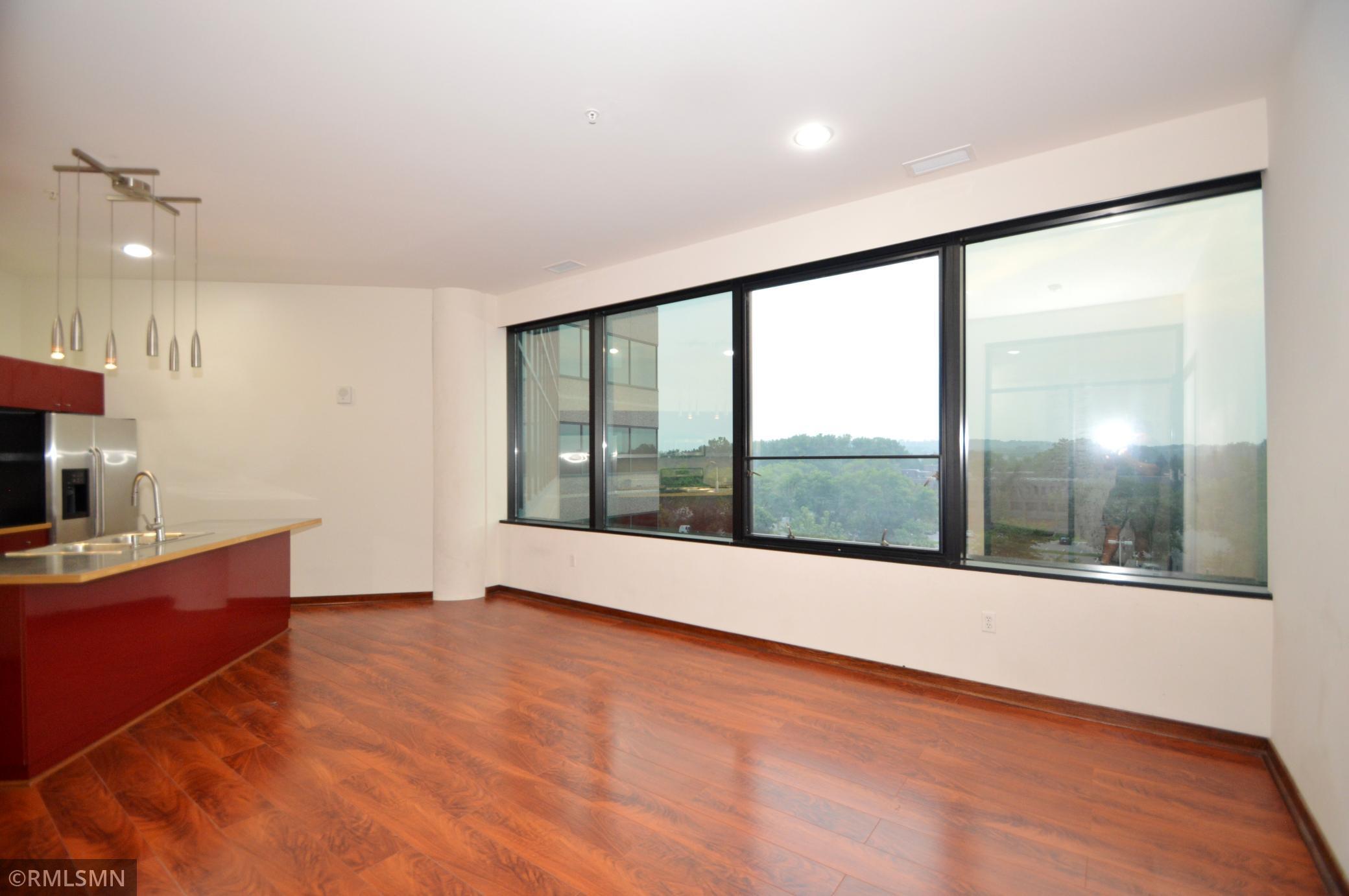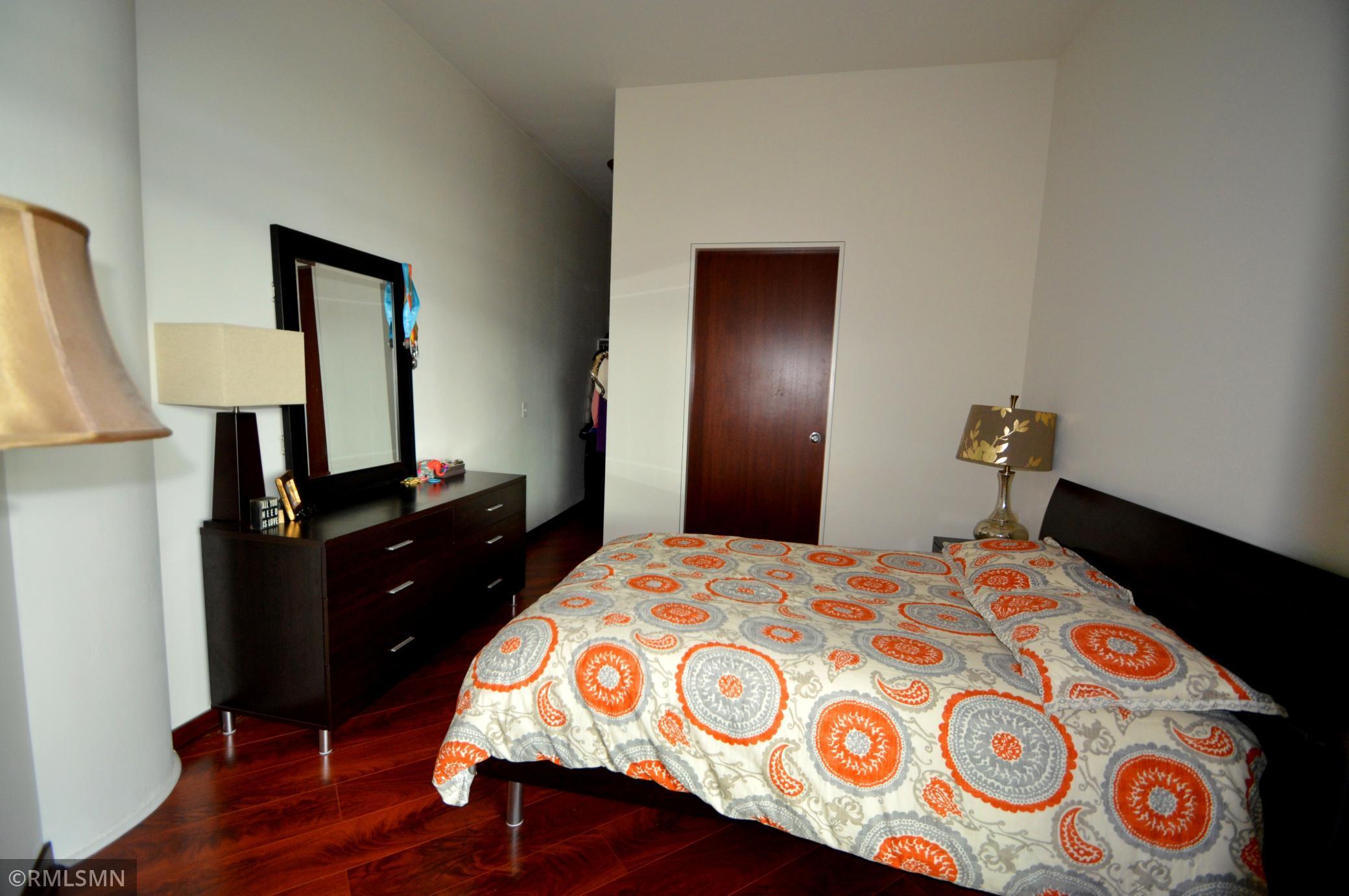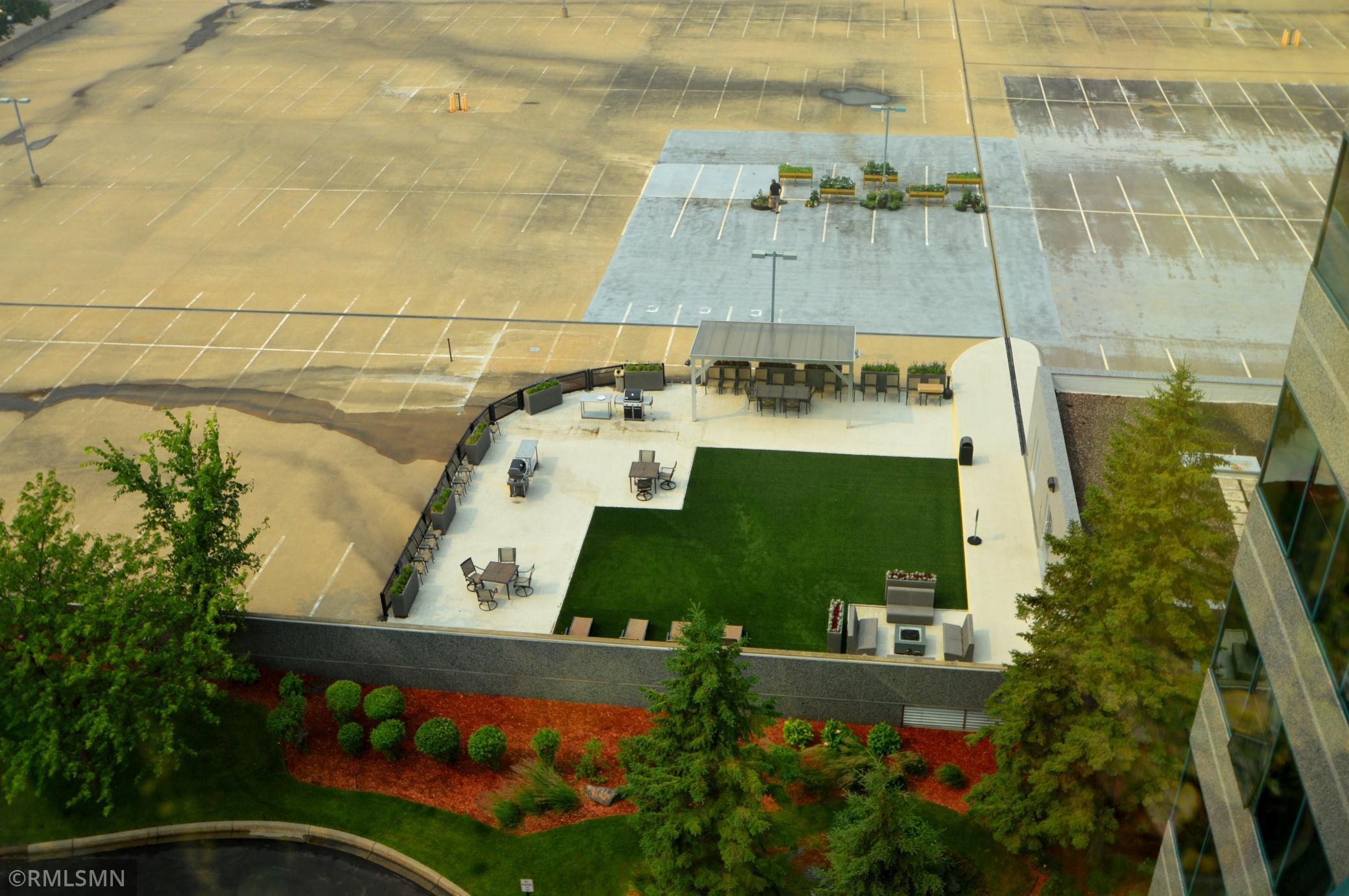5601 SMETANA DRIVE
5601 Smetana Drive, Hopkins (Minnetonka), 55343, MN
-
Price: $169,900
-
Status type: For Sale
-
City: Hopkins (Minnetonka)
-
Neighborhood: Cic 1364 Cloud 9 Sky Flats
Bedrooms: 1
Property Size :647
-
Listing Agent: NST15641,NST72622
-
Property type : High Rise
-
Zip code: 55343
-
Street: 5601 Smetana Drive
-
Street: 5601 Smetana Drive
Bathrooms: 1
Year: 1986
Listing Brokerage: EdgeLine Realty
FEATURES
- Range
- Washer
- Microwave
- Dishwasher
- Electric Water Heater
- Stainless Steel Appliances
DETAILS
Move-in ready! Great value condo in Minnetonka! Each floor up adds up to $10,000 in value! New water heater Aug 2025, new kitchen faucet. Open floor plan with western views and breathtaking sunsets. 10 foot ceilings and a wall of panoramic windows make the space filled with natural light and offer unforgettable views year-round. ,Stainless steel kitchen countertops and appliances, tiled and mahogany wood floors, in-unit laundry/storage room. The HOA Fee and annual taxes make this unit one of the most affordable condos in Cloud 9. This unit includes two reserved parking spaces, one inside and one outside, and 3x5 storage unit. This pet friendly building offers two outdoor patios with grills, fitness room, community herb/veggie garden, bike storage, and on-site manager. The building is surrounded by beautifully landscaped grounds with water features and sitting areas. Association fee includes (optional DIRECTV, Fiber Optic Internet), water, garbage, building amenities, gas, lawn/snow, hazard insurance & on-site management. Owner pays only for electric.
INTERIOR
Bedrooms: 1
Fin ft² / Living Area: 647 ft²
Below Ground Living: N/A
Bathrooms: 1
Above Ground Living: 647ft²
-
Basement Details: None,
Appliances Included:
-
- Range
- Washer
- Microwave
- Dishwasher
- Electric Water Heater
- Stainless Steel Appliances
EXTERIOR
Air Conditioning: Central Air,Heat Pump
Garage Spaces: 1
Construction Materials: N/A
Foundation Size: 647ft²
Unit Amenities:
-
- Hardwood Floors
- Walk-In Closet
- Washer/Dryer Hookup
- In-Ground Sprinkler
- Exercise Room
- Indoor Sprinklers
- Cable
- Kitchen Center Island
- City View
- Tile Floors
- Main Floor Primary Bedroom
- Primary Bedroom Walk-In Closet
Heating System:
-
- Forced Air
- Heat Pump
ROOMS
| Main | Size | ft² |
|---|---|---|
| Living Room | 23x13 | 529 ft² |
| Kitchen | 14x10 | 196 ft² |
| Bedroom 1 | 11x8 | 121 ft² |
| Laundry | 10x4 | 100 ft² |
LOT
Acres: N/A
Lot Size Dim.: common
Longitude: 44.9016
Latitude: -93.4029
Zoning: Residential-Multi-Family
FINANCIAL & TAXES
Tax year: 2025
Tax annual amount: $2,271
MISCELLANEOUS
Fuel System: N/A
Sewer System: City Sewer/Connected
Water System: City Water/Connected
ADDITIONAL INFORMATION
MLS#: NST7748654
Listing Brokerage: EdgeLine Realty

ID: 3699991
Published: May 24, 2025
Last Update: May 24, 2025
Views: 14








