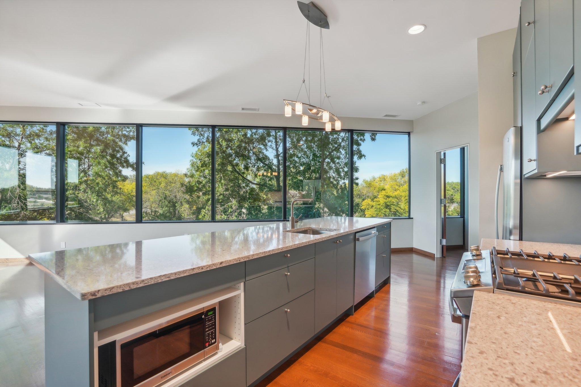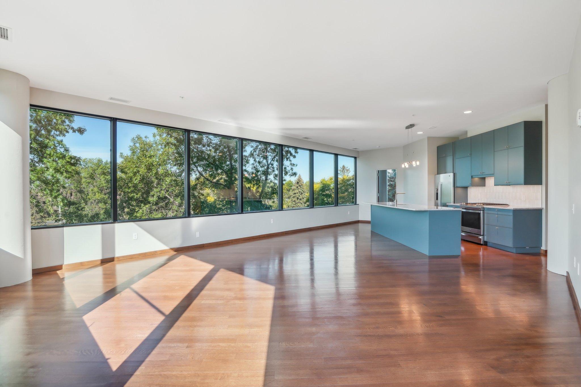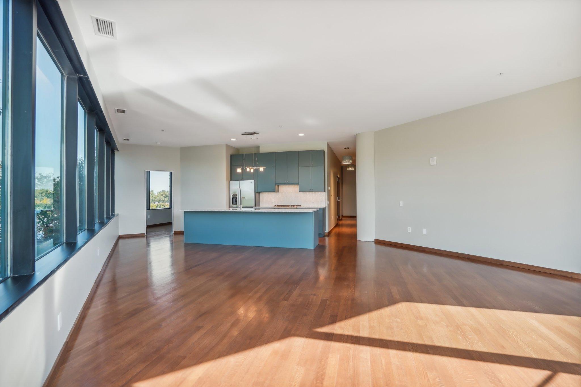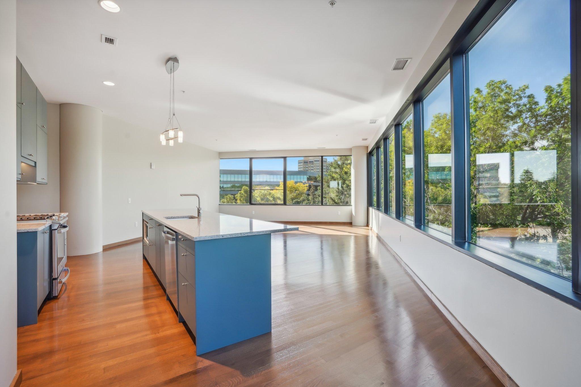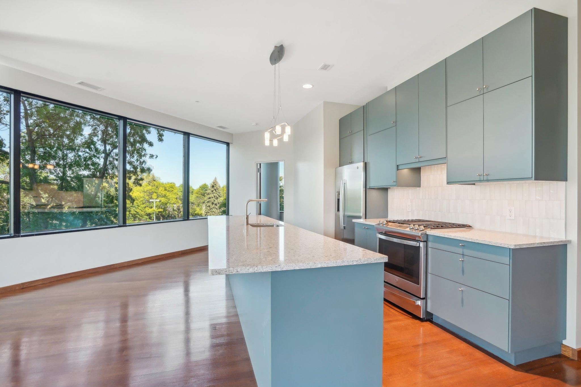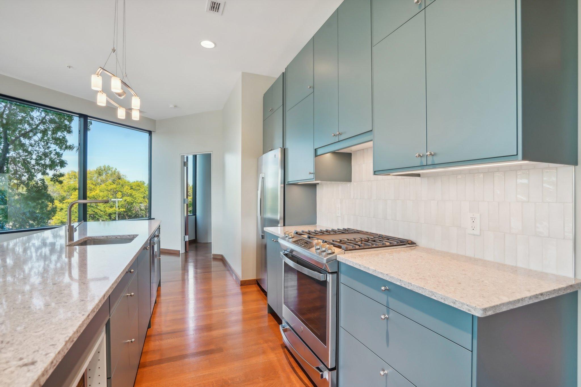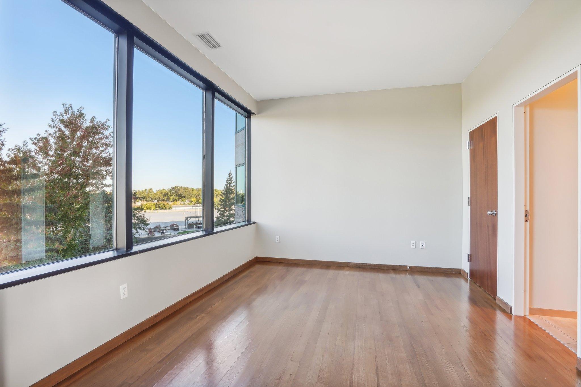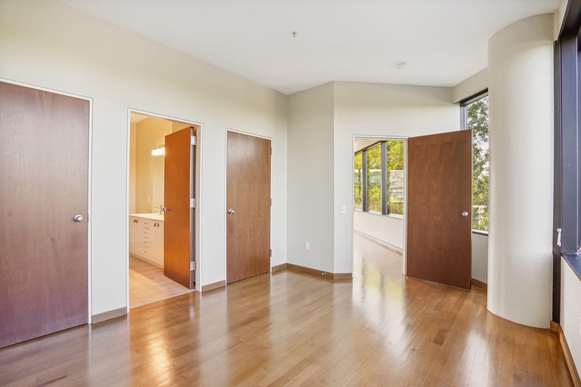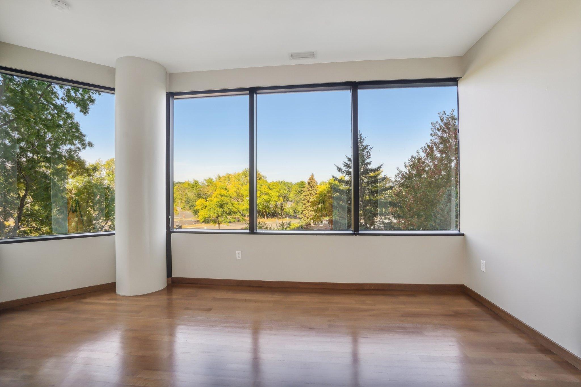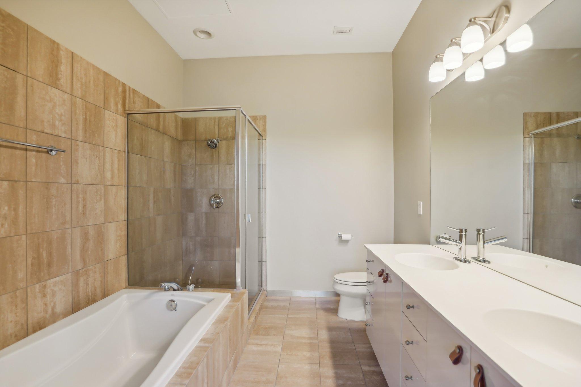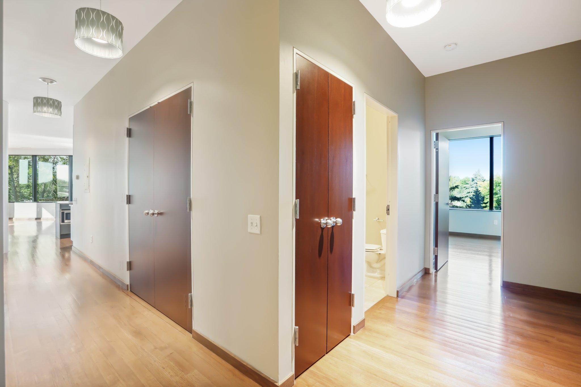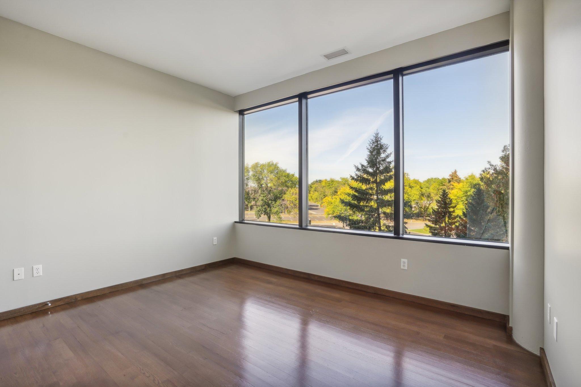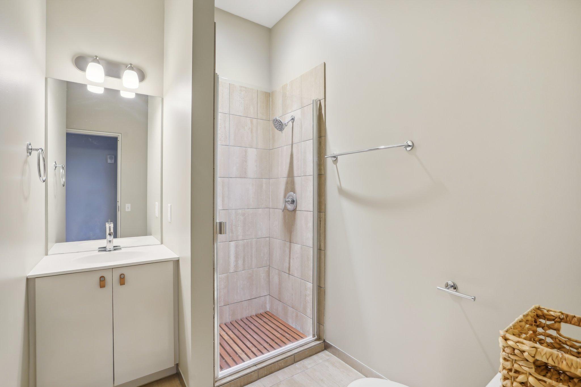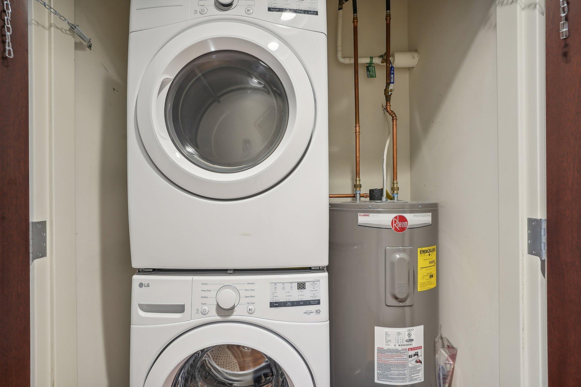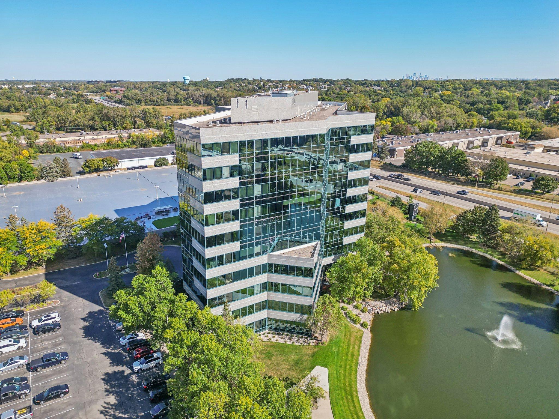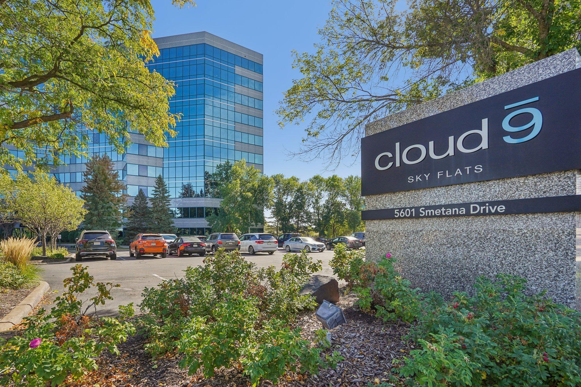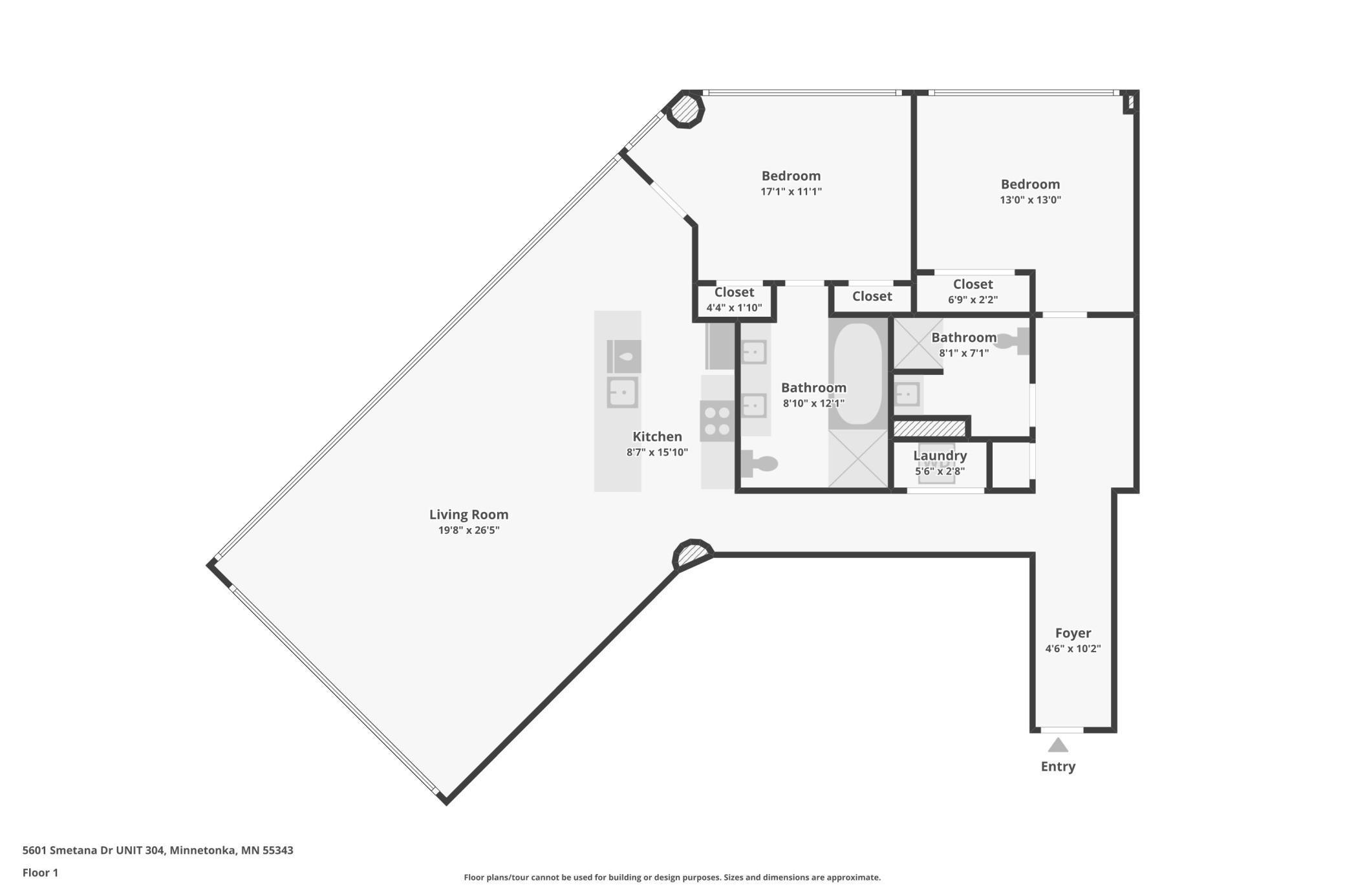5601 SMETANA DRIVE
5601 Smetana Drive, Hopkins (Minnetonka), 55343, MN
-
Price: $349,900
-
Status type: For Sale
-
City: Hopkins (Minnetonka)
-
Neighborhood: Cic 1364 Cloud 9 Sky Flats
Bedrooms: 2
Property Size :1481
-
Listing Agent: NST26146,NST505171
-
Property type : High Rise
-
Zip code: 55343
-
Street: 5601 Smetana Drive
-
Street: 5601 Smetana Drive
Bathrooms: 2
Year: 1986
Listing Brokerage: Exp Realty, LLC.
FEATURES
- Range
- Refrigerator
- Dryer
- Microwave
- Dishwasher
- Disposal
- Stainless Steel Appliances
- Chandelier
DETAILS
NEW! NEW! NEW! Just renovated sunny corner unit with peaceful pond views. The walls and ceilings have been freshly painted, and the kitchen has been completely updated with new cabinets, an island, and quartz countertops throughout. All appliances and fixtures are brand new, including the dishwasher, sink, faucet, range, microwave, washer & dryer, and main heat pump. The bathroom features new fixtures and custom hardwood shower mats. The floors have been buffed and polished, ready for you to move in. As a bonus, this unit includes the two best parking spots in the building, located right next to the doors. Don’t stress—just move in and enjoy!
INTERIOR
Bedrooms: 2
Fin ft² / Living Area: 1481 ft²
Below Ground Living: N/A
Bathrooms: 2
Above Ground Living: 1481ft²
-
Basement Details: None,
Appliances Included:
-
- Range
- Refrigerator
- Dryer
- Microwave
- Dishwasher
- Disposal
- Stainless Steel Appliances
- Chandelier
EXTERIOR
Air Conditioning: Central Air
Garage Spaces: 2
Construction Materials: N/A
Foundation Size: 1481ft²
Unit Amenities:
-
- Hardwood Floors
- Kitchen Center Island
- Tile Floors
- Main Floor Primary Bedroom
Heating System:
-
- Heat Pump
ROOMS
| Main | Size | ft² |
|---|---|---|
| Bedroom 1 | 14x13 | 196 ft² |
| Bathroom | 7x8 | 49 ft² |
| Kitchen | 11x9 | 121 ft² |
| Great Room | 33x21 | 1089 ft² |
| Bedroom 2 | 13x12 | 169 ft² |
| Primary Bathroom | 13x8 | 169 ft² |
| n/a | Size | ft² |
|---|---|---|
| Foyer | 11x5 | 121 ft² |
LOT
Acres: N/A
Lot Size Dim.: Common
Longitude: 44.9016
Latitude: -93.4029
Zoning: Residential-Single Family
FINANCIAL & TAXES
Tax year: 2024
Tax annual amount: $3,985
MISCELLANEOUS
Fuel System: N/A
Sewer System: City Sewer/Connected
Water System: City Water/Connected
ADITIONAL INFORMATION
MLS#: NST7710835
Listing Brokerage: Exp Realty, LLC.

ID: 3536482
Published: March 11, 2025
Last Update: March 11, 2025
Views: 22


