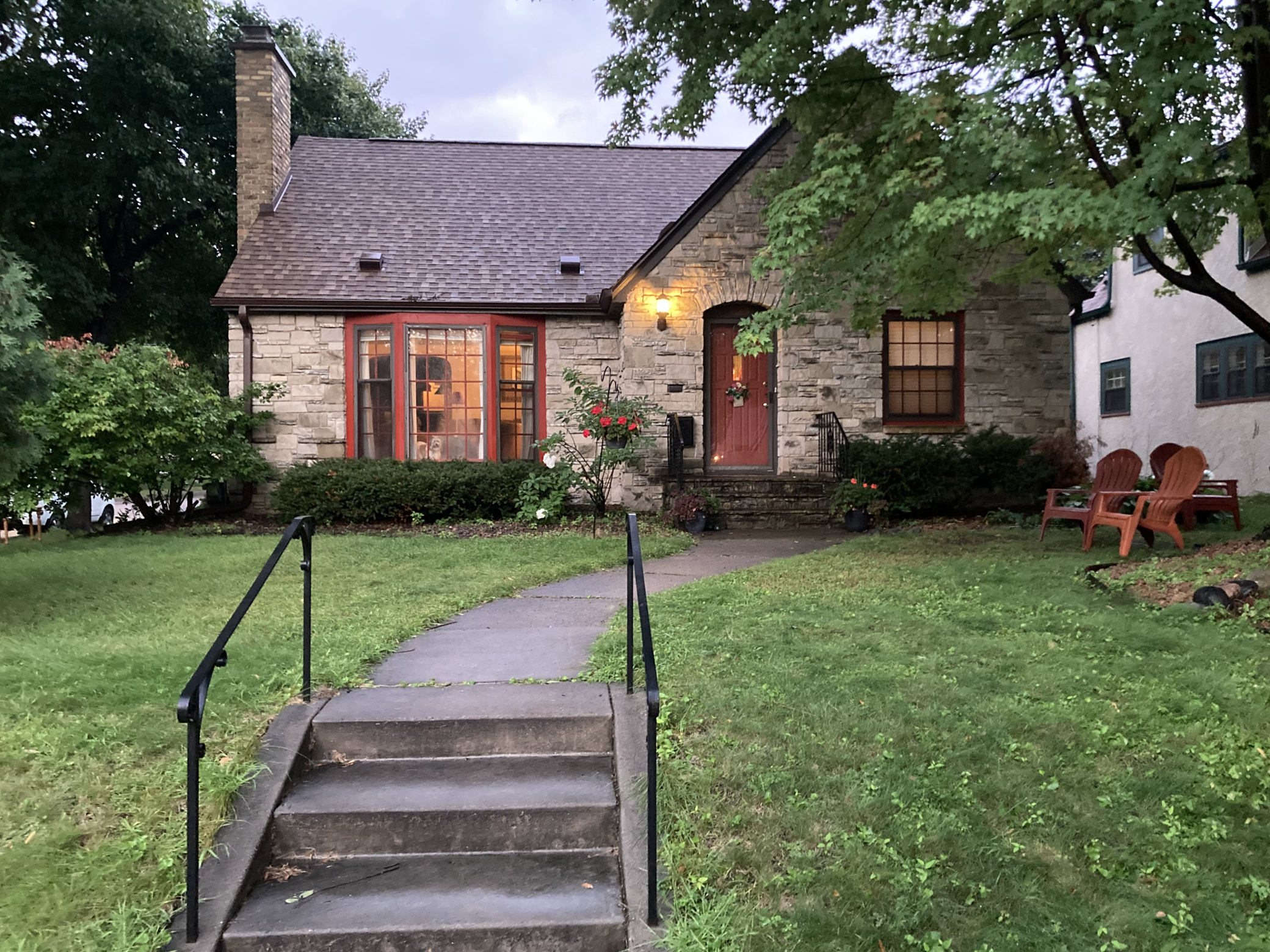5601 10TH AVENUE
5601 10th Avenue, Minneapolis, 55417, MN
-
Price: $465,000
-
Status type: For Sale
-
City: Minneapolis
-
Neighborhood: Diamond Lake
Bedrooms: 3
Property Size :2222
-
Listing Agent: NST16638,NST68851
-
Property type : Single Family Residence
-
Zip code: 55417
-
Street: 5601 10th Avenue
-
Street: 5601 10th Avenue
Bathrooms: 3
Year: 1941
Listing Brokerage: Coldwell Banker Burnet
FEATURES
- Refrigerator
- Dryer
- Dishwasher
- Cooktop
- Wall Oven
- Gas Water Heater
DETAILS
Charming Diamond Lake Classic Nestled on a tree-lined corner lot just blocks from Todd Park and Kowalski's, this storybook 1941 brick-and-stone home blends timeless character with charming updates. Step inside to a sunlit living room where a coved ceiling, bay window, and cozy wood-burning fireplace set the scene for warm gatherings. The dining room and cheerful eat-in kitchen invite both everyday comfort and weekend entertaining. Flow outside to the deck and screened in porch for larger gatherings or some peace and quite under the trees. Upstairs, feels like a private retreat, complete with two bedrooms and a ¾ bath, plus abundant storage. One additional bedroom on the main floor, plus a finished lower-level family room, offer flexibility for work, play, or entertain guests. Hardwood floors, skylights, and a screened porch add charm, while modern upgrades—newer windows, doors, roof, furnace, and central air—provide peace of mind. Enjoy Minnesota summers on the deck or patio in your fenced yard, with easy access to trails, parks, grocery, bars, restaurants, and public transit. With 3 bedrooms, 3 baths, and over 2,200 finished square feet, this home is as practical as it is enchanting. A rare opportunity to own a lovingly updated classic in one of Minneapolis’ most desirable neighborhoods.
INTERIOR
Bedrooms: 3
Fin ft² / Living Area: 2222 ft²
Below Ground Living: 600ft²
Bathrooms: 3
Above Ground Living: 1622ft²
-
Basement Details: Full, Partially Finished,
Appliances Included:
-
- Refrigerator
- Dryer
- Dishwasher
- Cooktop
- Wall Oven
- Gas Water Heater
EXTERIOR
Air Conditioning: Central Air
Garage Spaces: 1
Construction Materials: N/A
Foundation Size: 1622ft²
Unit Amenities:
-
- Kitchen Window
- Washer/Dryer Hookup
- Skylight
- Primary Bedroom Walk-In Closet
Heating System:
-
- Forced Air
ROOMS
| Main | Size | ft² |
|---|---|---|
| Living Room | 20x14 | 400 ft² |
| Dining Room | 13x10 | 169 ft² |
| Kitchen | 13x11 | 169 ft² |
| Bedroom 1 | 27x11 | 729 ft² |
| Screened Porch | 11x9 | 121 ft² |
| Informal Dining Room | 11x11 | 121 ft² |
| Family Room | 7x4 | 49 ft² |
| Upper | Size | ft² |
|---|---|---|
| Bedroom 2 | 14x11 | 196 ft² |
| Bedroom 3 | 15x8 | 225 ft² |
| Lower | Size | ft² |
|---|---|---|
| Family Room | 34x14 | 1156 ft² |
LOT
Acres: N/A
Lot Size Dim.: 50x124
Longitude: 44.9014
Latitude: -93.2598
Zoning: Residential-Single Family
FINANCIAL & TAXES
Tax year: 2025
Tax annual amount: $7,521
MISCELLANEOUS
Fuel System: N/A
Sewer System: City Sewer/Connected
Water System: City Water/Connected
ADDITIONAL INFORMATION
MLS#: NST7797536
Listing Brokerage: Coldwell Banker Burnet






