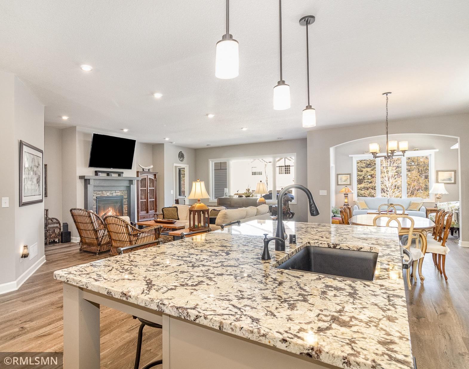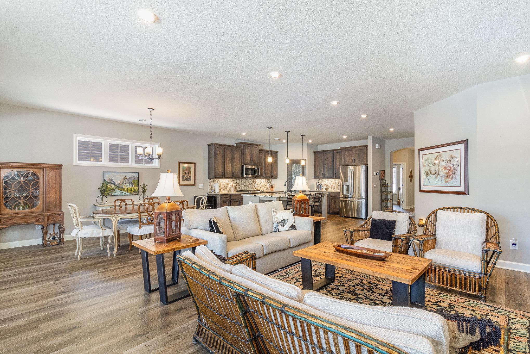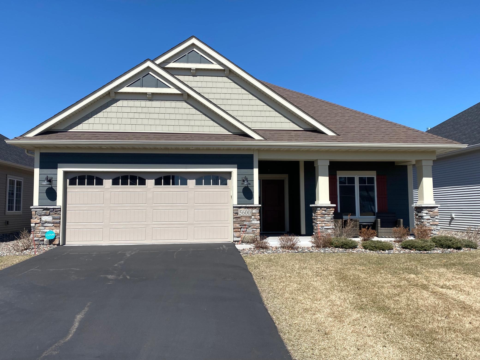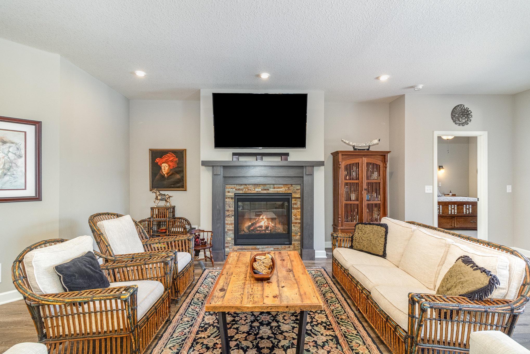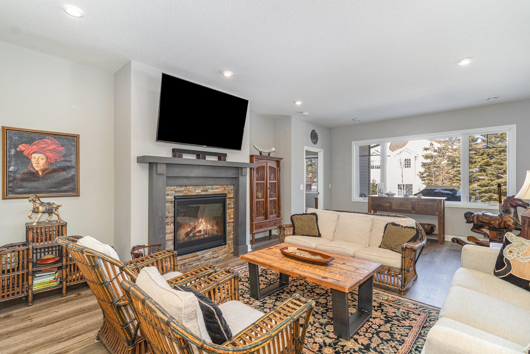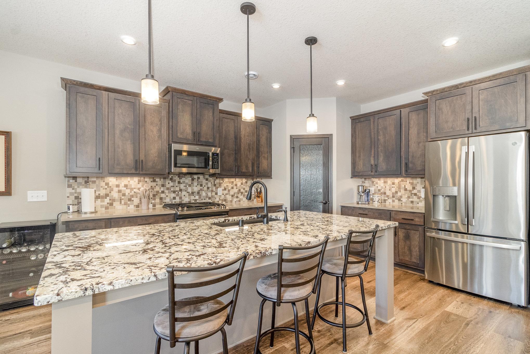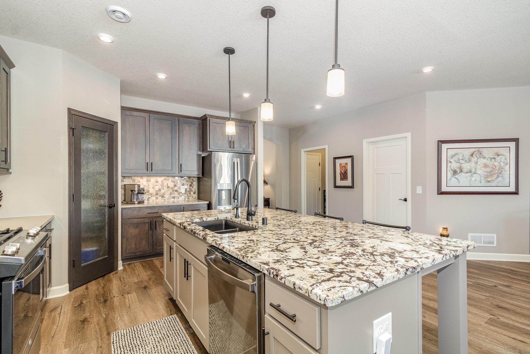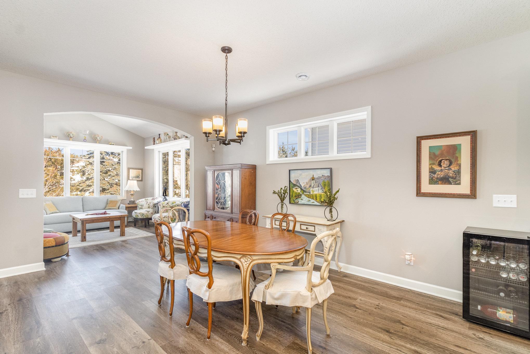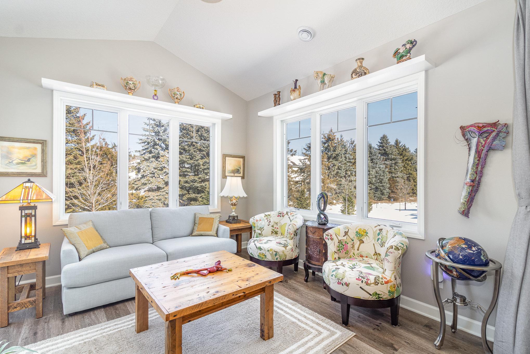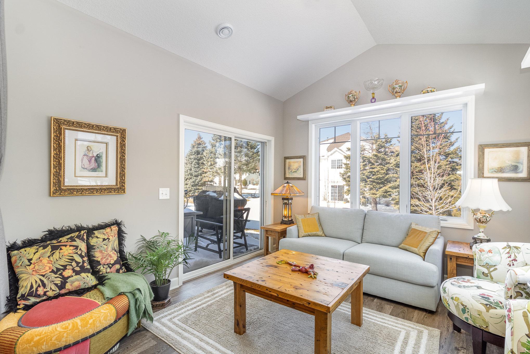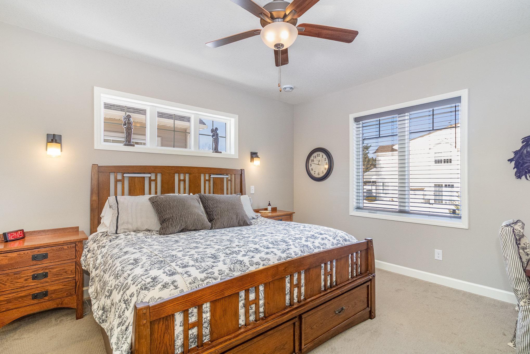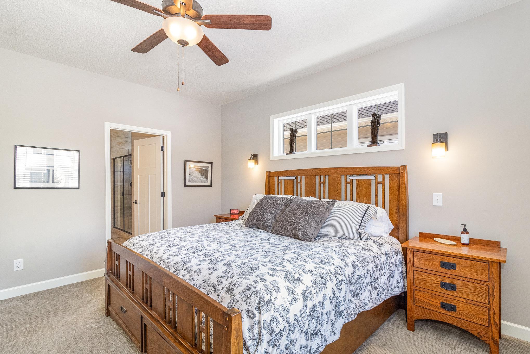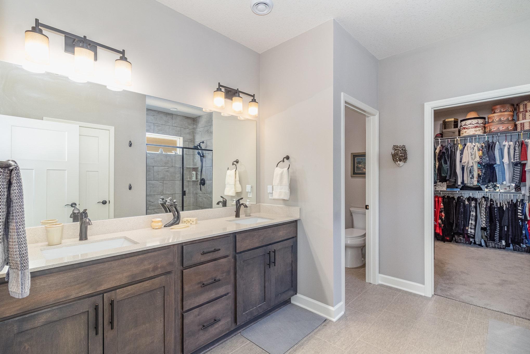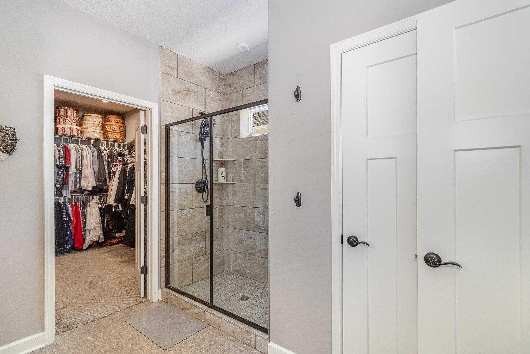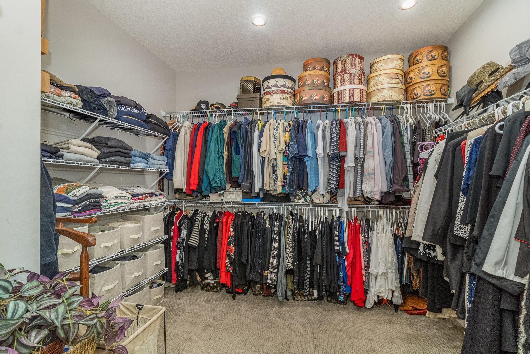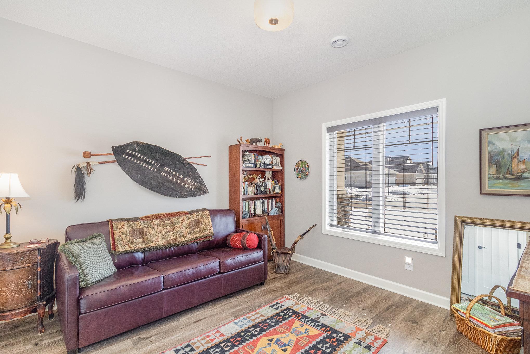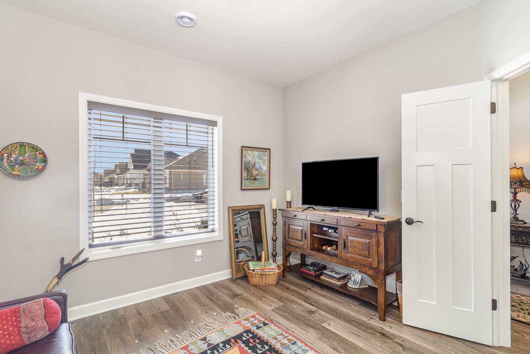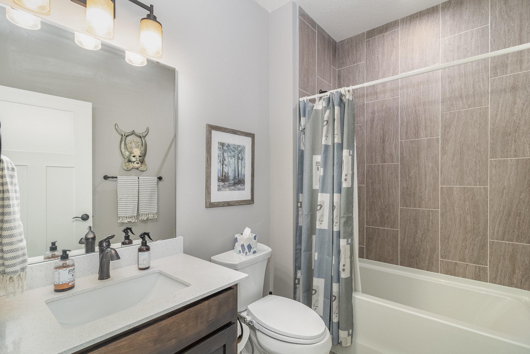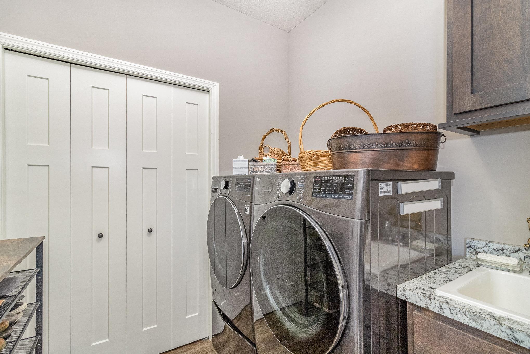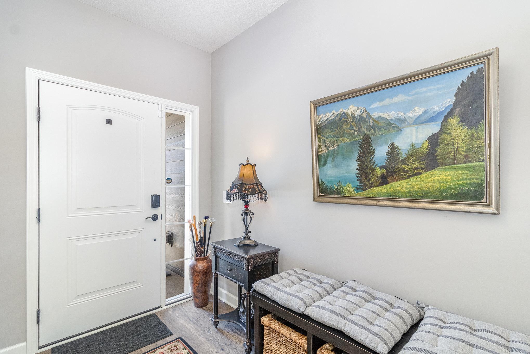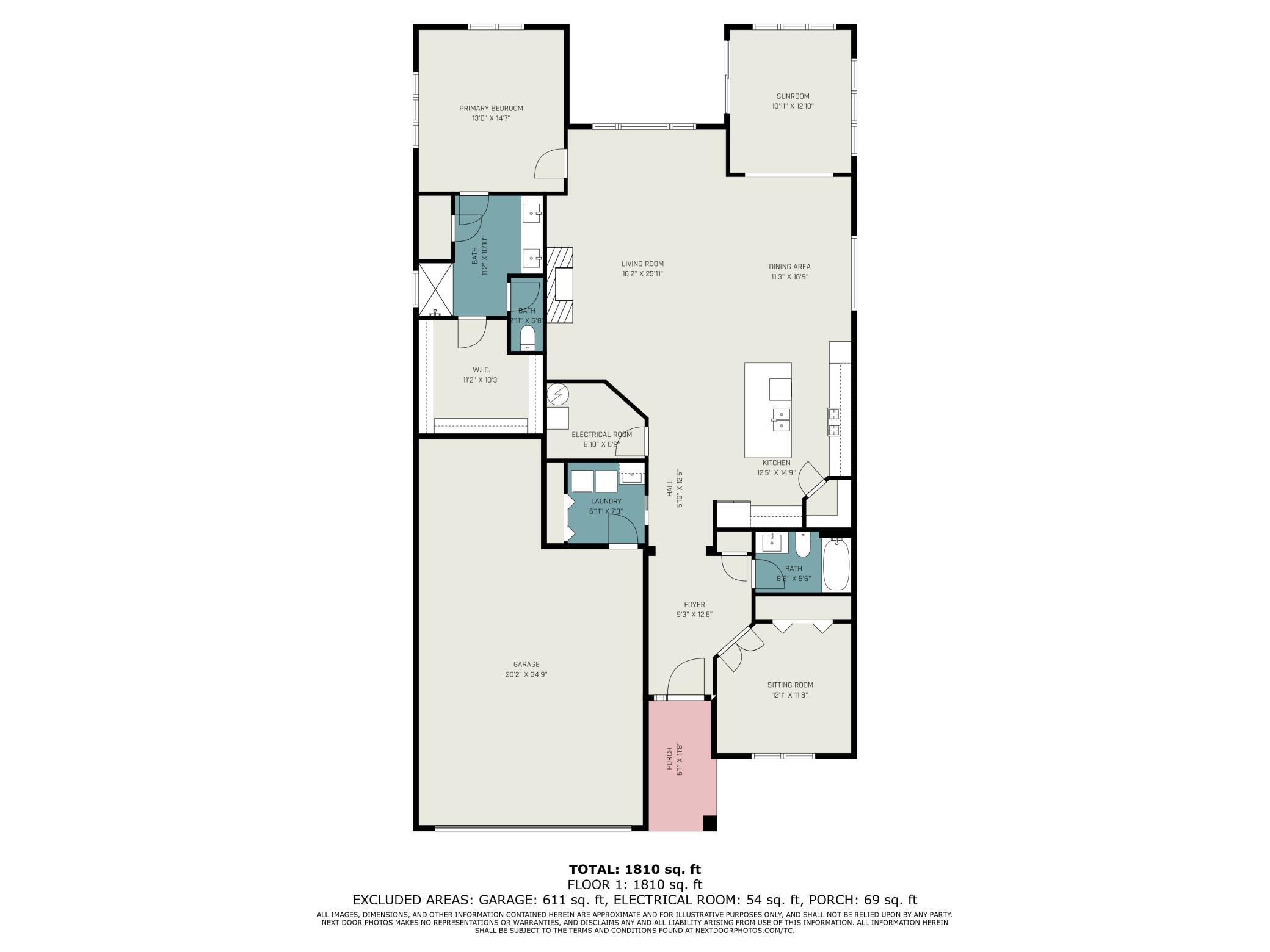5600 137TH STREET
5600 137th Street, Hugo, 55038, MN
-
Price: $499,900
-
Status type: For Sale
-
City: Hugo
-
Neighborhood: Adelaide Landing 5th Add
Bedrooms: 2
Property Size :1935
-
Listing Agent: NST16765,NST519281
-
Property type : Single Family Residence
-
Zip code: 55038
-
Street: 5600 137th Street
-
Street: 5600 137th Street
Bathrooms: 2
Year: 2021
Listing Brokerage: Keller Williams Premier Realty
FEATURES
- Range
- Refrigerator
- Washer
- Dryer
- Microwave
- Exhaust Fan
- Dishwasher
- Disposal
- Air-To-Air Exchanger
- Electric Water Heater
- Stainless Steel Appliances
DETAILS
Recently constructed in 2022 and impeccably maintained, this beautiful home still feels brand new and offers one-level living with an expansive open floor plan and significant storage space. The 9-foot ceilings and many windows provide an abundance of natural light. The kitchen, dining room, living room, and sunroom are combined to create ample space for guests and extended family to gather in a warm and inviting setting. It is truly an entertainer's dream. The kitchen is stunning with Sile stone quartz countertops, an extra-large granite island, a gas range, soft-close drawers, all stainless steel appliances, a generous number of cabinets, and a pantry. You can walk through the large en-suite bathroom to a huge walk-in closet/dressing room. The spacious closets add significant storage space throughout, and the garage is deep enough on one side to park a third car or have room for extra storage. A few of the many upgrades include: Solid core, 6-panel doors, luxury vinyl planking, high-end carpet; upgraded appliances, upgraded tile, smart security and heating systems, and more. Located near walking and biking paths, it’s perfect for those who love the outdoors. It is a tranquil escape while still being just a short commute from Minneapolis and Saint Paul. This home combines style, comfort, and practicality in the best way possible! Plus, with all living areas on one level, it offers both convenience and accessibility.
INTERIOR
Bedrooms: 2
Fin ft² / Living Area: 1935 ft²
Below Ground Living: N/A
Bathrooms: 2
Above Ground Living: 1935ft²
-
Basement Details: Other,
Appliances Included:
-
- Range
- Refrigerator
- Washer
- Dryer
- Microwave
- Exhaust Fan
- Dishwasher
- Disposal
- Air-To-Air Exchanger
- Electric Water Heater
- Stainless Steel Appliances
EXTERIOR
Air Conditioning: Central Air
Garage Spaces: 2
Construction Materials: N/A
Foundation Size: 1935ft²
Unit Amenities:
-
- Patio
- Porch
- Sun Room
- Ceiling Fan(s)
- Walk-In Closet
- Washer/Dryer Hookup
- Security System
- In-Ground Sprinkler
- Paneled Doors
- Kitchen Center Island
- French Doors
- Tile Floors
- Primary Bedroom Walk-In Closet
Heating System:
-
- Forced Air
- Humidifier
ROOMS
| Main | Size | ft² |
|---|---|---|
| Great Room | 26x18 | 676 ft² |
| Kitchen | 14x10 | 196 ft² |
| Bedroom 1 | 15x14 | 225 ft² |
| Bedroom 2 | 12x12 | 144 ft² |
| Bathroom | 12x11 | 144 ft² |
| Bathroom | 8x6 | 64 ft² |
| Laundry | 10x6 | 100 ft² |
| Foyer | 14x8 | 196 ft² |
| Sun Room | 13x12 | 169 ft² |
| Walk In Closet | 12x11 | 144 ft² |
LOT
Acres: N/A
Lot Size Dim.: Irregular
Longitude: 45.1488
Latitude: -92.9924
Zoning: Residential-Single Family
FINANCIAL & TAXES
Tax year: 2024
Tax annual amount: $6,623
MISCELLANEOUS
Fuel System: N/A
Sewer System: City Sewer/Connected
Water System: City Water/Connected
ADITIONAL INFORMATION
MLS#: NST7726697
Listing Brokerage: Keller Williams Premier Realty

ID: 3572384
Published: April 11, 2025
Last Update: April 11, 2025
Views: 1


