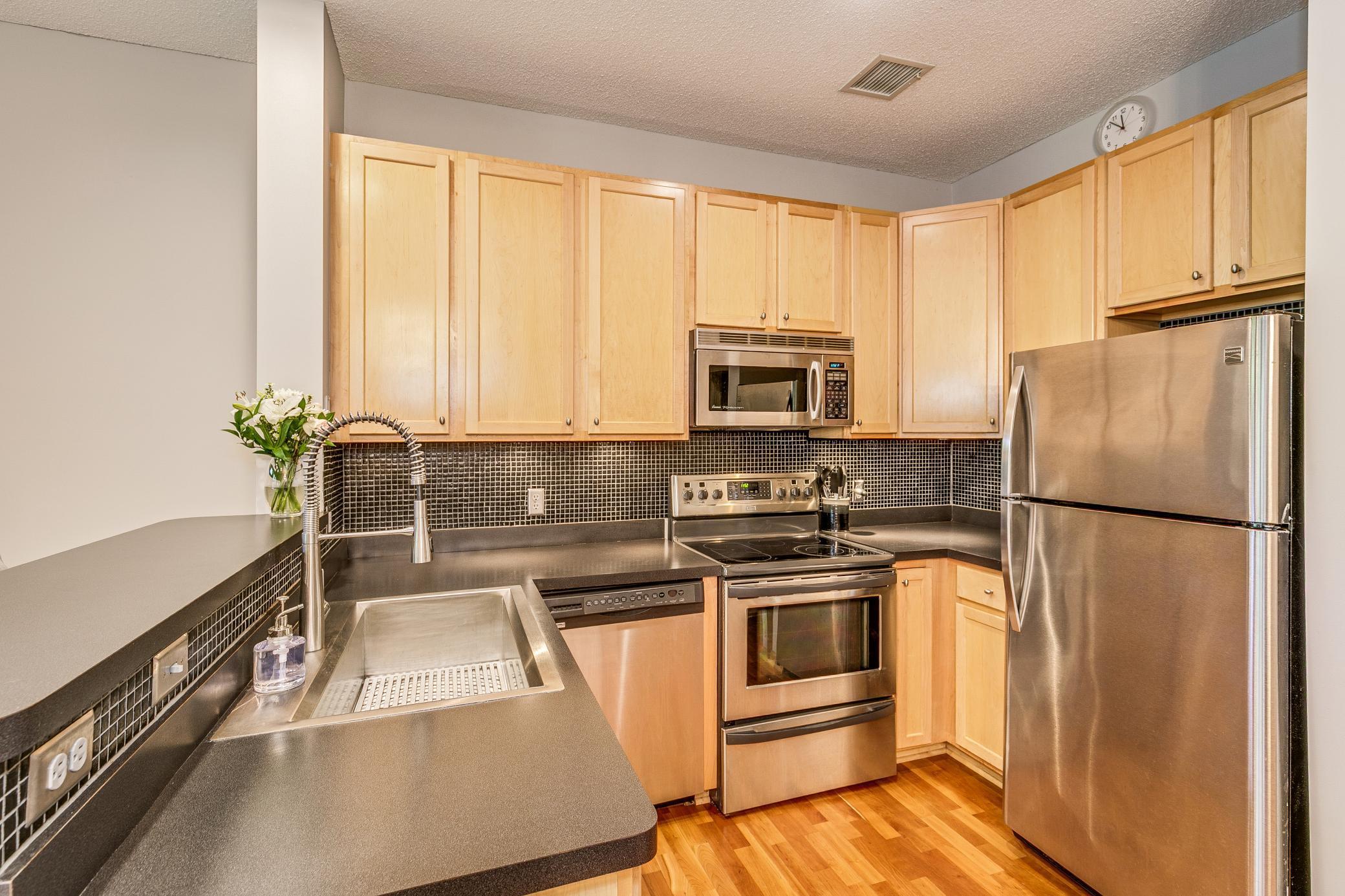560 2ND STREET
560 2nd Street, Minneapolis, 55401, MN
-
Price: $345,000
-
Status type: For Sale
-
City: Minneapolis
-
Neighborhood: North Loop
Bedrooms: 1
Property Size :1089
-
Listing Agent: NST16629,NST40066
-
Property type : High Rise
-
Zip code: 55401
-
Street: 560 2nd Street
-
Street: 560 2nd Street
Bathrooms: 2
Year: 2001
Listing Brokerage: Edina Realty, Inc.
FEATURES
- Range
- Refrigerator
- Washer
- Dryer
- Microwave
- Exhaust Fan
- Dishwasher
- Disposal
- Stainless Steel Appliances
DETAILS
This 2 story condo faces the the well landscaped courtyard with it's private entrance thru the gated patio. Main level has wood floors with an open floor plan. The updated kitchen features stainless appliances, granite countertops & tiled backsplash + Breakfast bar. There's informal dining area plus spacious living room with an abundance of natural light. There's also a main floor 1/2 bath and large front hall closet. Upper level has a loft/office area, another large storage room & in-unit laundry. The spacious master bedroom with a walk-in closet and full bath overlooks the courtyard. The heated garage stall has additional storage locker located directly in front of stall #2. This is condo is an urban oasis, just steps to the Mississippi trail system perfect for walks, dogs and bike rides. The access to the best restaurants in the North Loop is incredible. Bar LaGrassa, Porzana, Spoon & Stable, & Maison Margaux are just a short walk. Or you can walk to the Twins game, music venues, theatre, grocery, wine shops as well as the light rail stop next to the Twins stadium. Walk score = 88. There's also ample guest parking along the private drive between the buildings. One dog allowed in the first floor units. This condo is well maintained with little signs of age. Pride of ownership is very evident in this condo.
INTERIOR
Bedrooms: 1
Fin ft² / Living Area: 1089 ft²
Below Ground Living: N/A
Bathrooms: 2
Above Ground Living: 1089ft²
-
Basement Details: None,
Appliances Included:
-
- Range
- Refrigerator
- Washer
- Dryer
- Microwave
- Exhaust Fan
- Dishwasher
- Disposal
- Stainless Steel Appliances
EXTERIOR
Air Conditioning: Central Air
Garage Spaces: 1
Construction Materials: N/A
Foundation Size: 990ft²
Unit Amenities:
-
- Patio
- Hardwood Floors
- Washer/Dryer Hookup
- Primary Bedroom Walk-In Closet
Heating System:
-
- Forced Air
ROOMS
| Upper | Size | ft² |
|---|---|---|
| Bedroom 1 | 15x12 | 225 ft² |
| Loft | 12x8 | 144 ft² |
| Storage | 12x6 | 144 ft² |
| Main | Size | ft² |
|---|---|---|
| Patio | 16x10 | 256 ft² |
| Kitchen | 9x8 | 81 ft² |
| Informal Dining Room | 10x8 | 100 ft² |
| Living Room | 15x12 | 225 ft² |
LOT
Acres: N/A
Lot Size Dim.: Common
Longitude: 44.9877
Latitude: -93.2737
Zoning: Residential-Single Family
FINANCIAL & TAXES
Tax year: 2025
Tax annual amount: $4,150
MISCELLANEOUS
Fuel System: N/A
Sewer System: City Sewer/Connected
Water System: City Water/Connected
ADDITIONAL INFORMATION
MLS#: NST7751069
Listing Brokerage: Edina Realty, Inc.

ID: 3724070
Published: May 30, 2025
Last Update: May 30, 2025
Views: 17






