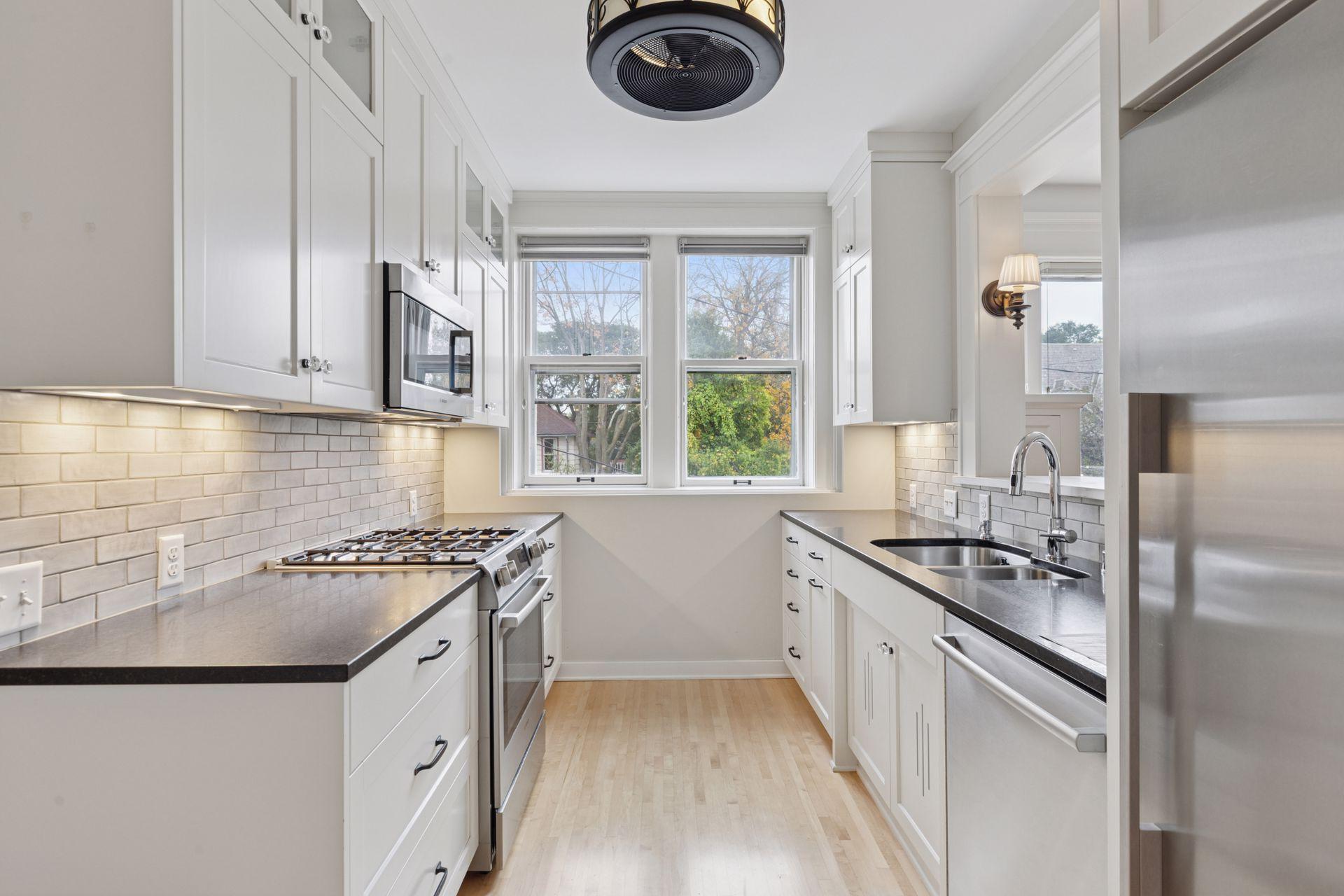56 ARUNDEL STREET
56 Arundel Street, Saint Paul, 55102, MN
-
Price: $525,000
-
Status type: For Sale
-
City: Saint Paul
-
Neighborhood: Summit-University
Bedrooms: 3
Property Size :1753
-
Listing Agent: NST16731,NST75769
-
Property type : Low Rise
-
Zip code: 55102
-
Street: 56 Arundel Street
-
Street: 56 Arundel Street
Bathrooms: 2
Year: 1915
Listing Brokerage: Coldwell Banker Burnet
FEATURES
- Range
- Refrigerator
- Washer
- Dryer
- Microwave
- Dishwasher
- Disposal
- Stainless Steel Appliances
DETAILS
Timeless character meets modern luxury in this beautifully reimagined 2nd-floor condominium in the historic 1915 Cochran Park Association Building, nestled in the heart of walkable Ramsey Hill. Offering nearly 1,800 square feet of true one-level living, this three-bedroom, two-bath unit has been comprehensively renovated, blending classic design with high-end finishes. The kitchen was taken down to the studs and rebuilt with pristine white cabinetry, black granite countertops, classic subway tile, and premium Fisher & Paykel and Bosch appliances — a sleek, functional space that honors the home’s vintage roots while delivering today’s quality. Both bathrooms have also been fully remodeled, featuring Carrara marble, timeless tilework, and curated fixtures for a polished, elevated feel. Throughout the home, you'll find original hardwood floors, vintage-inspired lighting, and all the architectural character this historic building is known for — including built-ins and a charming fireplace. The generous windows natural light throughout the living spaces. They have been re-engineered to enable exterior panes to be cleaned from the inside the unit! This home also includes rare in-unit laundry, an upgraded electrical panel, and privately leased garage parking on nearby Holly Avenue, offering convenience in a classic urban setting. The pet-friendly, 12-unit association is active and well-maintained, with recent exterior improvements and a refreshed shared garden space. Just steps to Grand and Selby Avenues, parks, shops, and dining, this move-in ready home offers the perfect blend of timeless charm and modern comfort in one of Saint Paul’s most beloved neighborhoods.
INTERIOR
Bedrooms: 3
Fin ft² / Living Area: 1753 ft²
Below Ground Living: N/A
Bathrooms: 2
Above Ground Living: 1753ft²
-
Basement Details: Shared Access, Storage Space,
Appliances Included:
-
- Range
- Refrigerator
- Washer
- Dryer
- Microwave
- Dishwasher
- Disposal
- Stainless Steel Appliances
EXTERIOR
Air Conditioning: Window Unit(s)
Garage Spaces: 1
Construction Materials: N/A
Foundation Size: 1753ft²
Unit Amenities:
-
- Kitchen Window
- Hardwood Floors
- Sun Room
- Ceiling Fan(s)
- French Doors
- Tile Floors
- Main Floor Primary Bedroom
- Primary Bedroom Walk-In Closet
Heating System:
-
- Boiler
ROOMS
| Main | Size | ft² |
|---|---|---|
| Living Room | 22.1 x 13.2 | 290.76 ft² |
| Dining Room | 17.6 x 11.9 | 205.63 ft² |
| Kitchen | 12.3 x 8.2 | 100.04 ft² |
| Bedroom 1 | 15.2 x 11.7 | 175.68 ft² |
| Primary Bathroom | 8.6 x 5 | 73.1 ft² |
| Walk In Closet | 6.2 x 5.4 | 32.89 ft² |
| Bedroom 2 | 15.1 x 11.7 | 174.72 ft² |
| Bedroom 3 | 15.1 x 10.4 | 155.86 ft² |
| Bathroom | 8 x 8 | 64 ft² |
| Sun Room | 22.1 x 8.1 | 178.51 ft² |
| Basement | Size | ft² |
|---|---|---|
| Storage | 16.1 x 8.9 | 140.73 ft² |
| Storage | 12.2 x 8.9 | 106.46 ft² |
LOT
Acres: N/A
Lot Size Dim.: common
Longitude: 44.9431
Latitude: -93.1183
Zoning: Residential-Multi-Family
FINANCIAL & TAXES
Tax year: 2024
Tax annual amount: $5,310
MISCELLANEOUS
Fuel System: N/A
Sewer System: City Sewer/Connected
Water System: City Water/Connected
ADDITIONAL INFORMATION
MLS#: NST7816164
Listing Brokerage: Coldwell Banker Burnet

ID: 4213179
Published: October 15, 2025
Last Update: October 15, 2025
Views: 2






