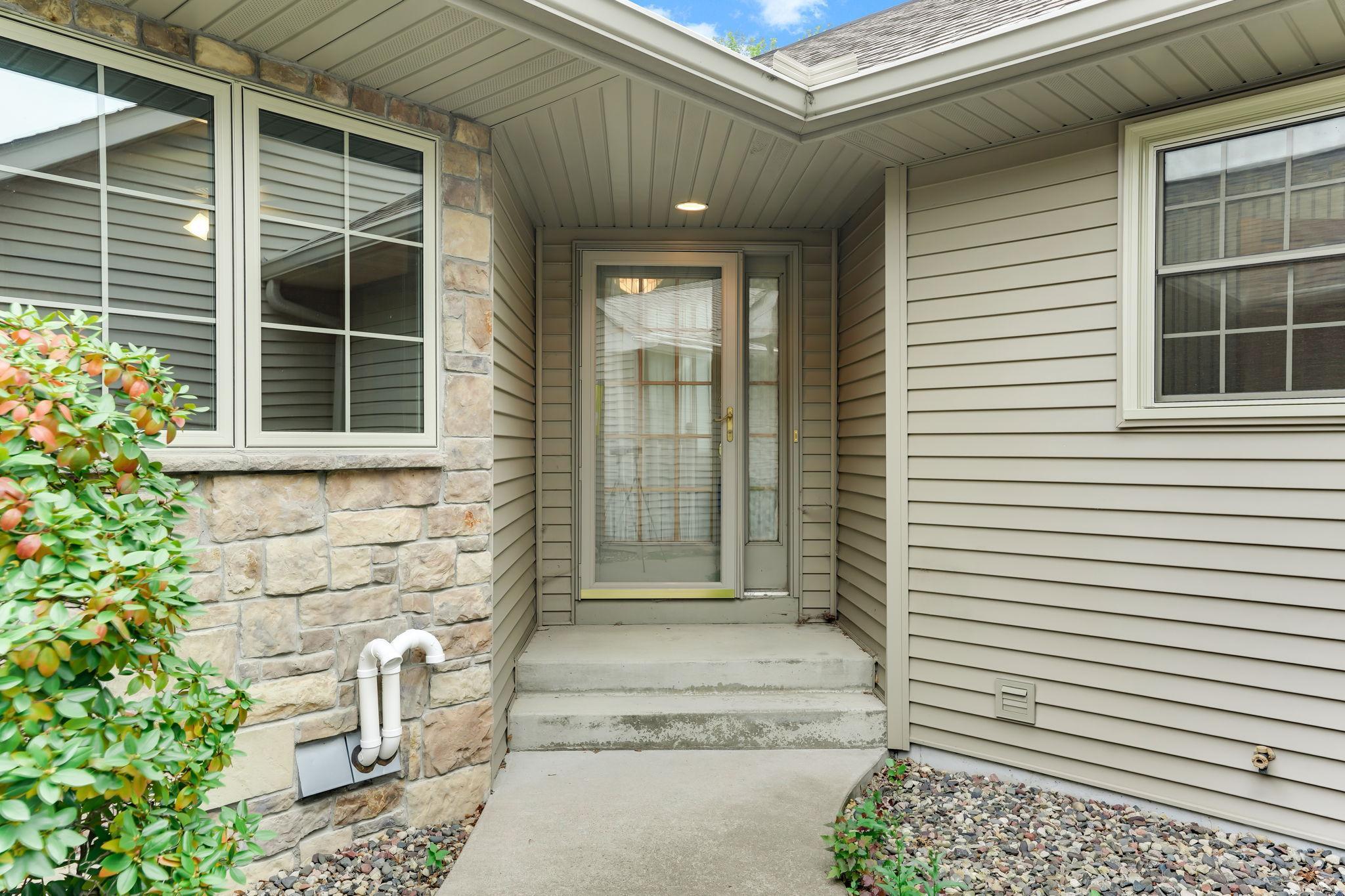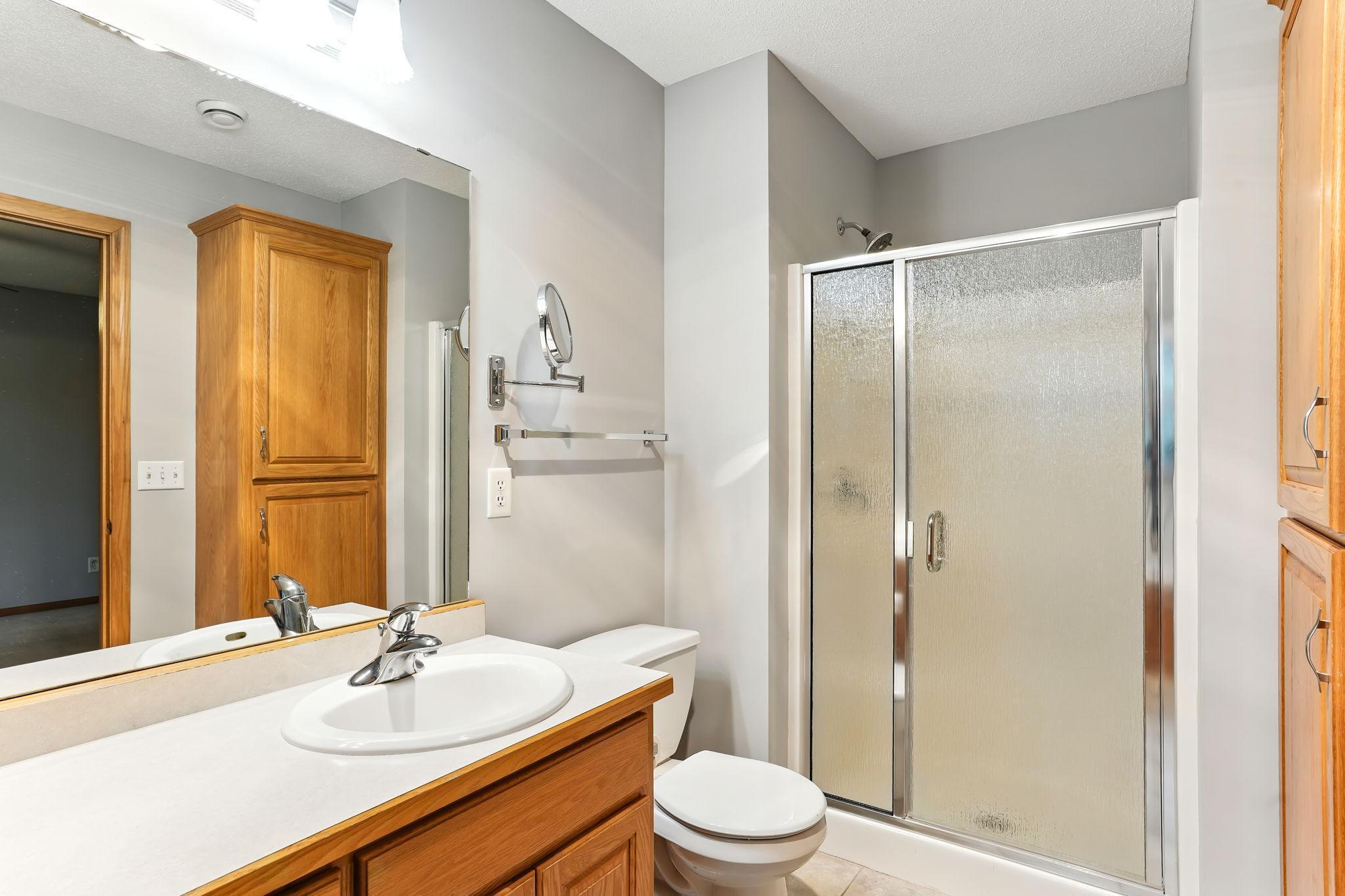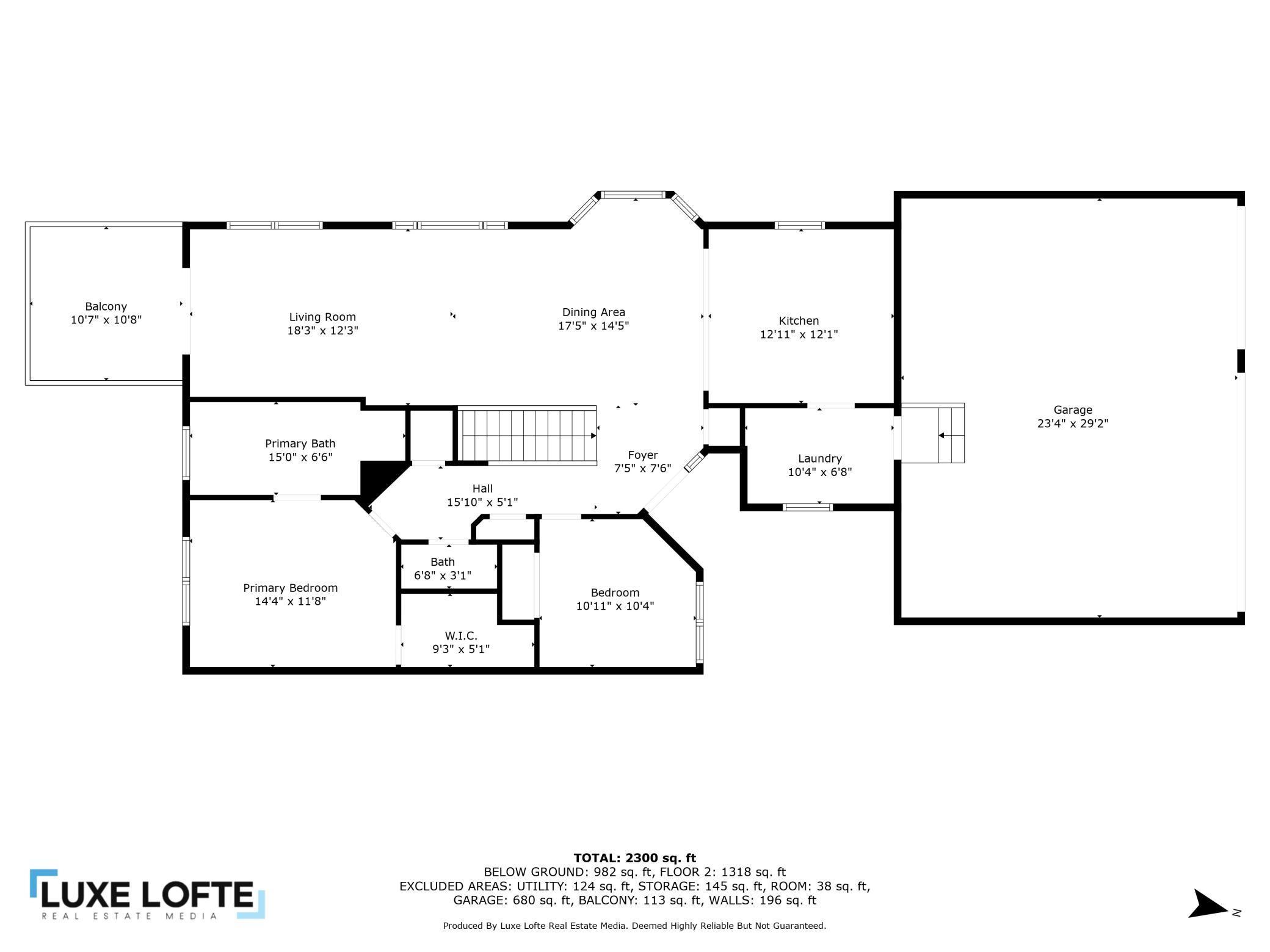5585 129TH DRIVE
5585 129th Drive, Hugo, 55038, MN
-
Price: $460,000
-
Status type: For Sale
-
City: Hugo
-
Neighborhood: Beaver Ponds 2nd Add
Bedrooms: 3
Property Size :2230
-
Listing Agent: NST16762,NST53237
-
Property type : Townhouse Side x Side
-
Zip code: 55038
-
Street: 5585 129th Drive
-
Street: 5585 129th Drive
Bathrooms: 2
Year: 2000
Listing Brokerage: Keller Williams Premier Realty
FEATURES
- Range
- Refrigerator
- Washer
- Dryer
- Microwave
- Dishwasher
- Disposal
- Gas Water Heater
DETAILS
Spacious & Sun-Filled Home with Pond Views! Welcome to this beautifully maintained home featuring vaulted ceilings and a sun-drenched living room with a large picture window and remote-control blinds. Enjoy seamless indoor-outdoor living with a walkout to the elevated deck overlooking a peaceful pond — perfect for relaxing or entertaining. The spacious kitchen offers abundant cabinetry and storage, ideal for the home chef. The main-floor primary suite is generously sized and includes a walk-in closet and a private bath complete with a separate tub and shower. Downstairs, a large walkout family room with a cozy fireplace opens to a private patio, while a separate storage area provides plenty of space for seasonal or long-term items. Enjoy energy efficiency and natural light year-round with the south-facing back of the home. Recent mechanical updates include a new roof (2024), furnace and AC (2020), and washer and dryer (2023) — offering peace of mind for years to come. Additional features include: 3-car garage for extra parking or workshop needs, custom paint in the living and dining areas and scenic views of the ponding area from multiple rooms. Don’t miss this opportunity to own a warm, inviting home in a tranquil setting!
INTERIOR
Bedrooms: 3
Fin ft² / Living Area: 2230 ft²
Below Ground Living: 845ft²
Bathrooms: 2
Above Ground Living: 1385ft²
-
Basement Details: Drain Tiled, Egress Window(s), Finished, Full, Concrete, Storage Space, Sump Basket, Sump Pump, Walkout,
Appliances Included:
-
- Range
- Refrigerator
- Washer
- Dryer
- Microwave
- Dishwasher
- Disposal
- Gas Water Heater
EXTERIOR
Air Conditioning: Central Air
Garage Spaces: 3
Construction Materials: N/A
Foundation Size: 1385ft²
Unit Amenities:
-
- Patio
- Kitchen Window
- Deck
- Natural Woodwork
- Hardwood Floors
- Ceiling Fan(s)
- Vaulted Ceiling(s)
- Main Floor Primary Bedroom
- Primary Bedroom Walk-In Closet
Heating System:
-
- Forced Air
ROOMS
| Main | Size | ft² |
|---|---|---|
| Living Room | 24x12 | 576 ft² |
| Dining Room | 11x11 | 121 ft² |
| Kitchen | 13x12 | 169 ft² |
| Bedroom 1 | 14x11 | 196 ft² |
| Bedroom 2 | 9x9 | 81 ft² |
| Laundry | 19x6 | 361 ft² |
| Deck | 11x11 | 121 ft² |
| Lower | Size | ft² |
|---|---|---|
| Bedroom 3 | 17x12 | 289 ft² |
| Patio | 28x12 | 784 ft² |
LOT
Acres: N/A
Lot Size Dim.: 37x114
Longitude: 45.1377
Latitude: -92.9917
Zoning: Residential-Single Family
FINANCIAL & TAXES
Tax year: 2025
Tax annual amount: $4,870
MISCELLANEOUS
Fuel System: N/A
Sewer System: City Sewer/Connected
Water System: City Water/Connected
ADDITIONAL INFORMATION
MLS#: NST7794641
Listing Brokerage: Keller Williams Premier Realty

ID: 4090859
Published: September 09, 2025
Last Update: September 09, 2025
Views: 2








































