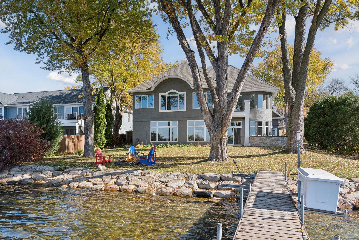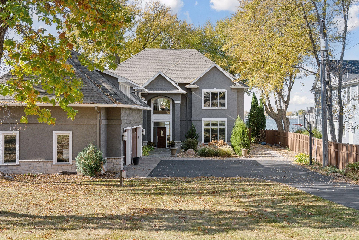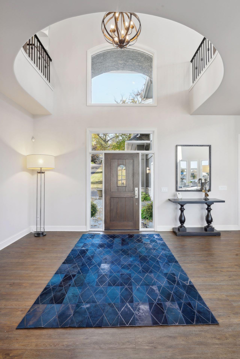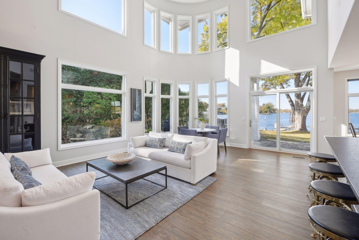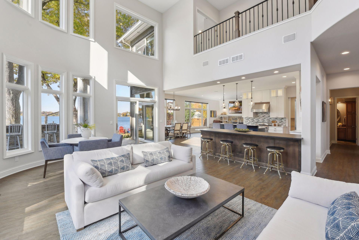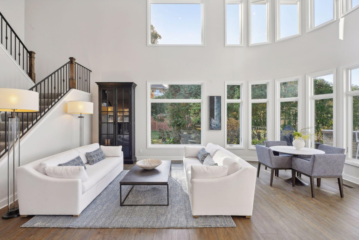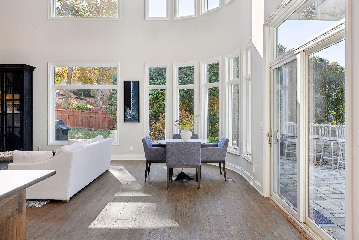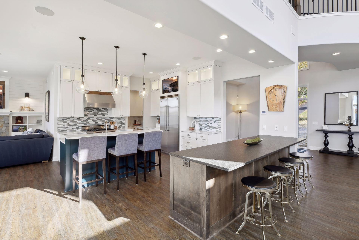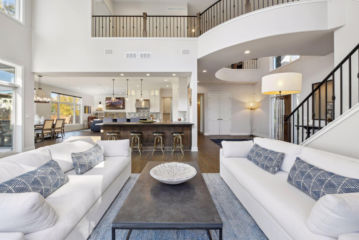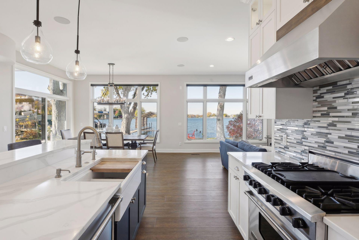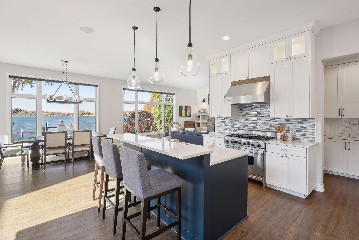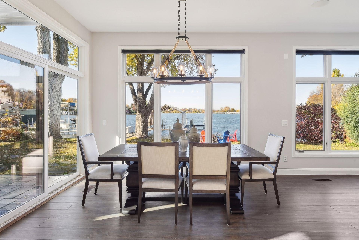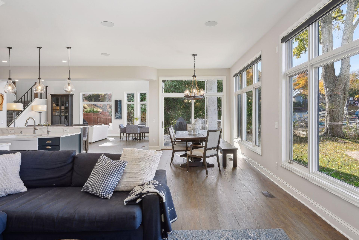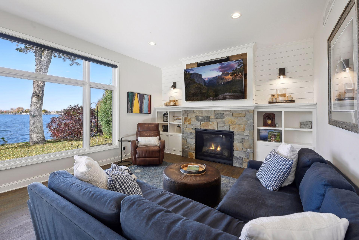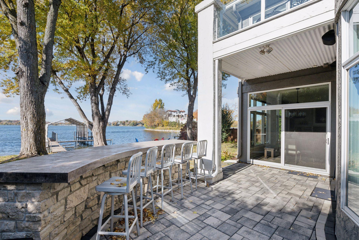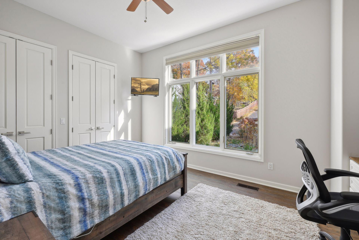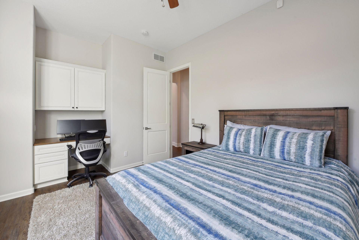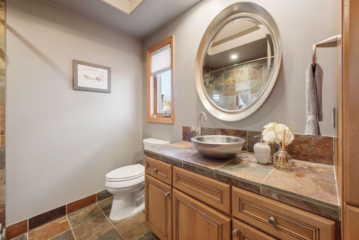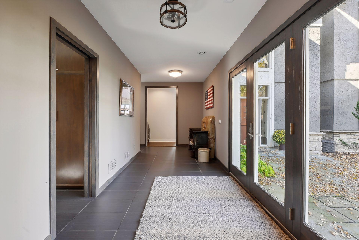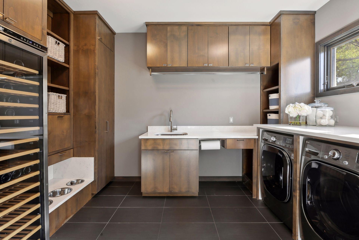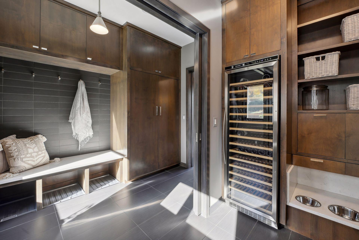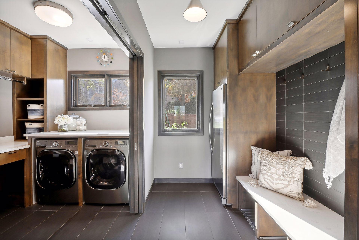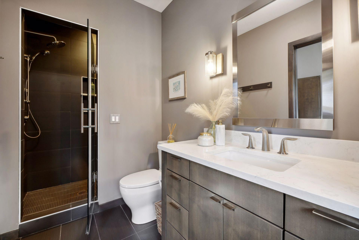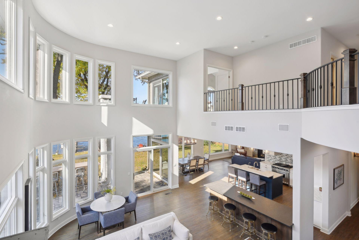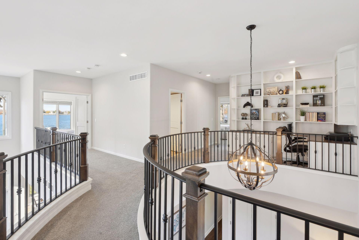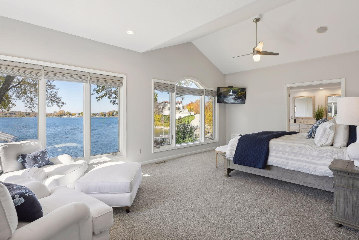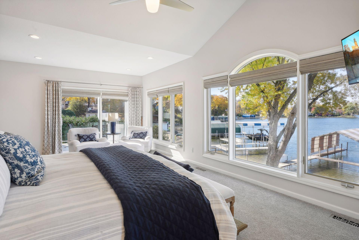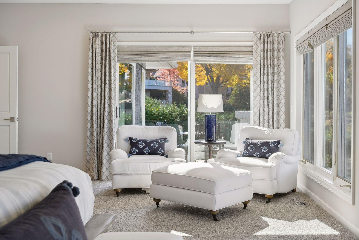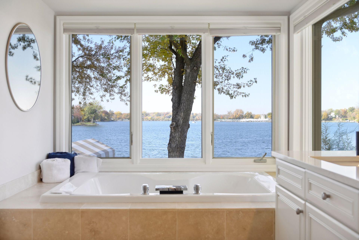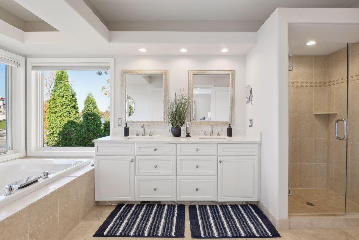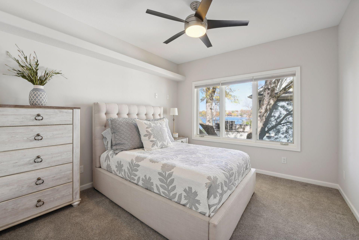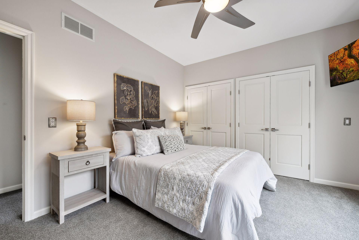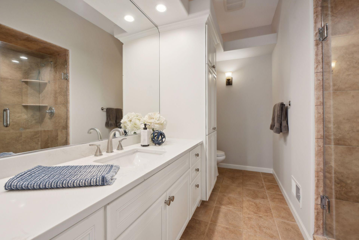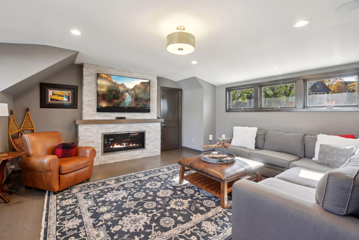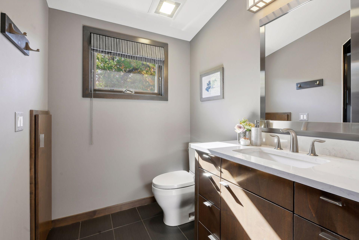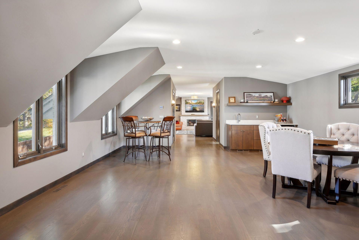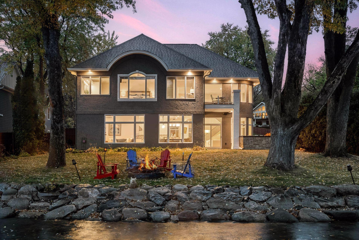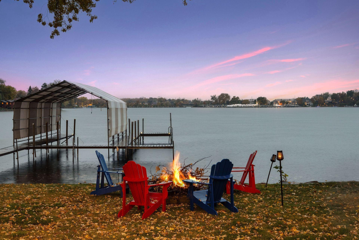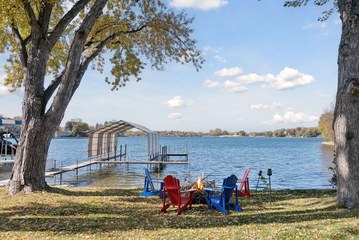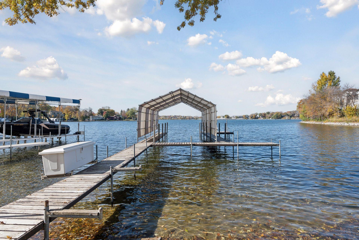5580 MAPLE HEIGHTS ROAD
5580 Maple Heights Road, Excelsior (Greenwood), 55331, MN
-
Price: $3,450,000
-
Status type: For Sale
-
City: Excelsior (Greenwood)
-
Neighborhood: Maple Heights
Bedrooms: 4
Property Size :4744
-
Listing Agent: NST16191,NST55047
-
Property type : Single Family Residence
-
Zip code: 55331
-
Street: 5580 Maple Heights Road
-
Street: 5580 Maple Heights Road
Bathrooms: 5
Year: 2000
Listing Brokerage: Coldwell Banker Burnet
FEATURES
- Refrigerator
- Washer
- Microwave
- Exhaust Fan
- Dishwasher
- Water Softener Owned
- Disposal
- Cooktop
- Wall Oven
- Water Osmosis System
- Stainless Steel Appliances
DETAILS
Welcome to your lakeside paradise, perfectly nestled on the tranquil shores of Lake Minnetonka’s coveted St. Albans Bay. This stunning property boasts 84 feet of pristine lakeshore, enhanced by a meticulously crafted riprap shoreline, offering both natural beauty and lasting durability. Imagine enjoying the serene, crystal-clear waters from your backyard, with an easy-access, flat lot that seamlessly connects your home to the lake—providing an unparalleled outdoor living experience. Step inside to discover an open-concept layout that exudes both luxury and comfort. The dramatic two-story living room is flooded with natural light, offering breathtaking views of the water. The high-end kitchen is a true showpiece where sleek sophistication meets warmth. Designed to impress, it features gleaming quartz and granite countertops across expansive islands—ideal for gathering and entertaining. Custom floor-to-ceiling cabinetry in crisp white offers ample storage and is complemented by a professional-grade appliance suite, blending beauty and function effortlessly. Retreat to the primary suite, your personal oasis, complete with a private balcony and panoramic lake views. The upper-level bonus room is perfect for additional entertainment, equipped with a wet bar, fireplace, and space for guests or an entertainment area. A fourth upper-level bedroom with an ensuite bathroom can be easily added with a simple wall installation. Outside, your lakeside haven awaits. Whether you're hosting a lively summer barbecue or enjoying a quiet evening with a glass of wine as the sun sets over the water, this outdoor space elevates every moment. Additional highlights include a heated garage, ensuring comfort year-round. Though this retreat feels like a world away, it’s just steps from the charm of downtown Excelsior, where gourmet dining, boutique shopping, and lively entertainment await. Plus, you'll have access to the Lake Minnetonka Regional Trail, offering endless opportunities for outdoor adventures. This home isn't just a place to live—it's the gateway to an extraordinary lakeside lifestyle.
INTERIOR
Bedrooms: 4
Fin ft² / Living Area: 4744 ft²
Below Ground Living: N/A
Bathrooms: 5
Above Ground Living: 4744ft²
-
Basement Details: Slab,
Appliances Included:
-
- Refrigerator
- Washer
- Microwave
- Exhaust Fan
- Dishwasher
- Water Softener Owned
- Disposal
- Cooktop
- Wall Oven
- Water Osmosis System
- Stainless Steel Appliances
EXTERIOR
Air Conditioning: Central Air
Garage Spaces: 3
Construction Materials: N/A
Foundation Size: 2494ft²
Unit Amenities:
-
- Patio
- Kitchen Window
- Hardwood Floors
- Ceiling Fan(s)
- Walk-In Closet
- Dock
- In-Ground Sprinkler
- Panoramic View
- Kitchen Center Island
- Wet Bar
- Tile Floors
Heating System:
-
- Forced Air
ROOMS
| Main | Size | ft² |
|---|---|---|
| Living Room | 31x17 | 961 ft² |
| Dining Room | 18x10 | 324 ft² |
| Family Room | 15x14 | 225 ft² |
| Kitchen | 18x17 | 324 ft² |
| Laundry | 13x7 | 169 ft² |
| Bedroom 1 | 14x11 | 196 ft² |
| Upper | Size | ft² |
|---|---|---|
| Bedroom 2 | 22x14 | 484 ft² |
| Bedroom 3 | 12x11 | 144 ft² |
| Bedroom 4 | 13x11 | 169 ft² |
| Deck | 10x10 | 100 ft² |
| Sun Room | 19x23 | 361 ft² |
| Family Room | 28x19 | 784 ft² |
LOT
Acres: N/A
Lot Size Dim.: 84x305x90x277
Longitude: 44.9048
Latitude: -93.5479
Zoning: Residential-Single Family
FINANCIAL & TAXES
Tax year: 2025
Tax annual amount: $35,439
MISCELLANEOUS
Fuel System: N/A
Sewer System: City Sewer/Connected
Water System: Well
ADITIONAL INFORMATION
MLS#: NST7664521
Listing Brokerage: Coldwell Banker Burnet

ID: 3522328
Published: February 12, 2025
Last Update: February 12, 2025
Views: 12


