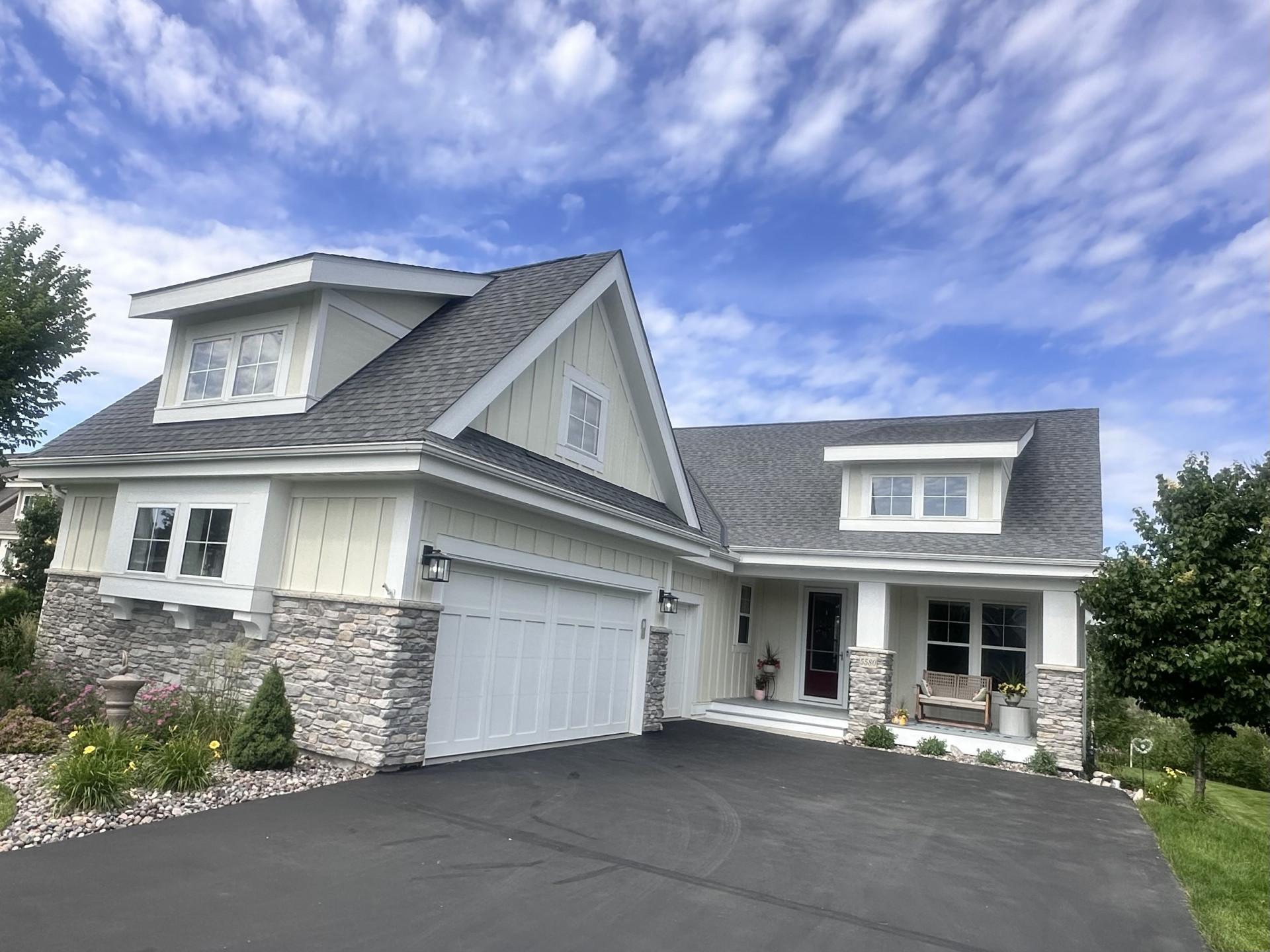5580 ALVARADO LANE
5580 Alvarado Lane, Minneapolis (Plymouth), 55446, MN
-
Price: $850,000
-
Status type: For Sale
-
City: Minneapolis (Plymouth)
-
Neighborhood: N/A
Bedrooms: 3
Property Size :3370
-
Listing Agent: NST17322,NST66700
-
Property type : Single Family Residence
-
Zip code: 55446
-
Street: 5580 Alvarado Lane
-
Street: 5580 Alvarado Lane
Bathrooms: 3
Year: 2019
Listing Brokerage: Success Realty Minnesota, LLC
FEATURES
- Range
- Refrigerator
- Washer
- Dryer
- Microwave
- Exhaust Fan
- Dishwasher
- Water Softener Owned
- Disposal
- Freezer
- Cooktop
- Wall Oven
- Humidifier
- Air-To-Air Exchanger
DETAILS
Elegant main-level living, beautifully designed open floor plan with 12* ceiling 3 bedroom, 3 bathroom, large office, 3 season porch, attached 3 car garage, home, built 2019. Meticulously maintained and upgraded throughout this home combines style comfort with high functionality., fully finished walk out lower level, family room, guest suit, new carpet 2025, walk out to concrete patio perfect for entertaining. Private master and en-suite with dressing room including custom shelving, dresser, soft closing drawers. Second bedroom and full bath, large office room with French doors. Three season porch, attached to large deck.You will love the gourmet kitchen with large island, marble counters, custom white cabinetry soft closing drawers, walk-in pantry. Opens to large great room with 12” custom ceiling, beautiful built-in stone fireplace Amazing views of protected wetlands Main floor laundry, mudroom with custom built 5” bench This home offers a perfect blend of low maintenance living, luxury features.
INTERIOR
Bedrooms: 3
Fin ft² / Living Area: 3370 ft²
Below Ground Living: 1275ft²
Bathrooms: 3
Above Ground Living: 2095ft²
-
Basement Details: Finished, Full, Walkout,
Appliances Included:
-
- Range
- Refrigerator
- Washer
- Dryer
- Microwave
- Exhaust Fan
- Dishwasher
- Water Softener Owned
- Disposal
- Freezer
- Cooktop
- Wall Oven
- Humidifier
- Air-To-Air Exchanger
EXTERIOR
Air Conditioning: Central Air
Garage Spaces: 3
Construction Materials: N/A
Foundation Size: 1275ft²
Unit Amenities:
-
- Kitchen Window
- Deck
- Porch
- Hardwood Floors
- Ceiling Fan(s)
- Walk-In Closet
- Vaulted Ceiling(s)
- Security System
- In-Ground Sprinkler
- Multiple Phone Lines
- Panoramic View
- Cable
- Kitchen Center Island
- French Doors
- Tile Floors
- Main Floor Primary Bedroom
- Primary Bedroom Walk-In Closet
Heating System:
-
- Forced Air
ROOMS
| Main | Size | ft² |
|---|---|---|
| Living Room | 17x15 | 289 ft² |
| Dining Room | 12x14 | 144 ft² |
| Kitchen | 17x15 | 289 ft² |
| Bedroom 1 | 17x22 | 289 ft² |
| Bedroom 2 | n/a | 0 ft² |
| Office | 13x15 | 169 ft² |
| Mud Room | 11x7 | 121 ft² |
| Laundry | 8x9 | 64 ft² |
| Three Season Porch | 14x16 | 196 ft² |
| Lower | Size | ft² |
|---|---|---|
| Family Room | 26x19 | 676 ft² |
| Bedroom 3 | 20x11 | 400 ft² |
LOT
Acres: N/A
Lot Size Dim.: 63x644x73x563
Longitude: 45.0578
Latitude: -93.52
Zoning: Residential-Single Family
FINANCIAL & TAXES
Tax year: 2025
Tax annual amount: $9,743
MISCELLANEOUS
Fuel System: N/A
Sewer System: City Sewer/Connected
Water System: City Water/Connected
ADITIONAL INFORMATION
MLS#: NST7764201
Listing Brokerage: Success Realty Minnesota, LLC






