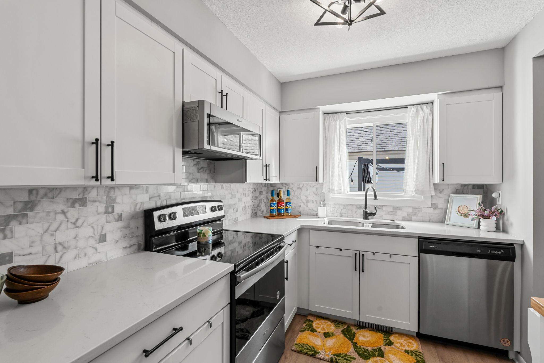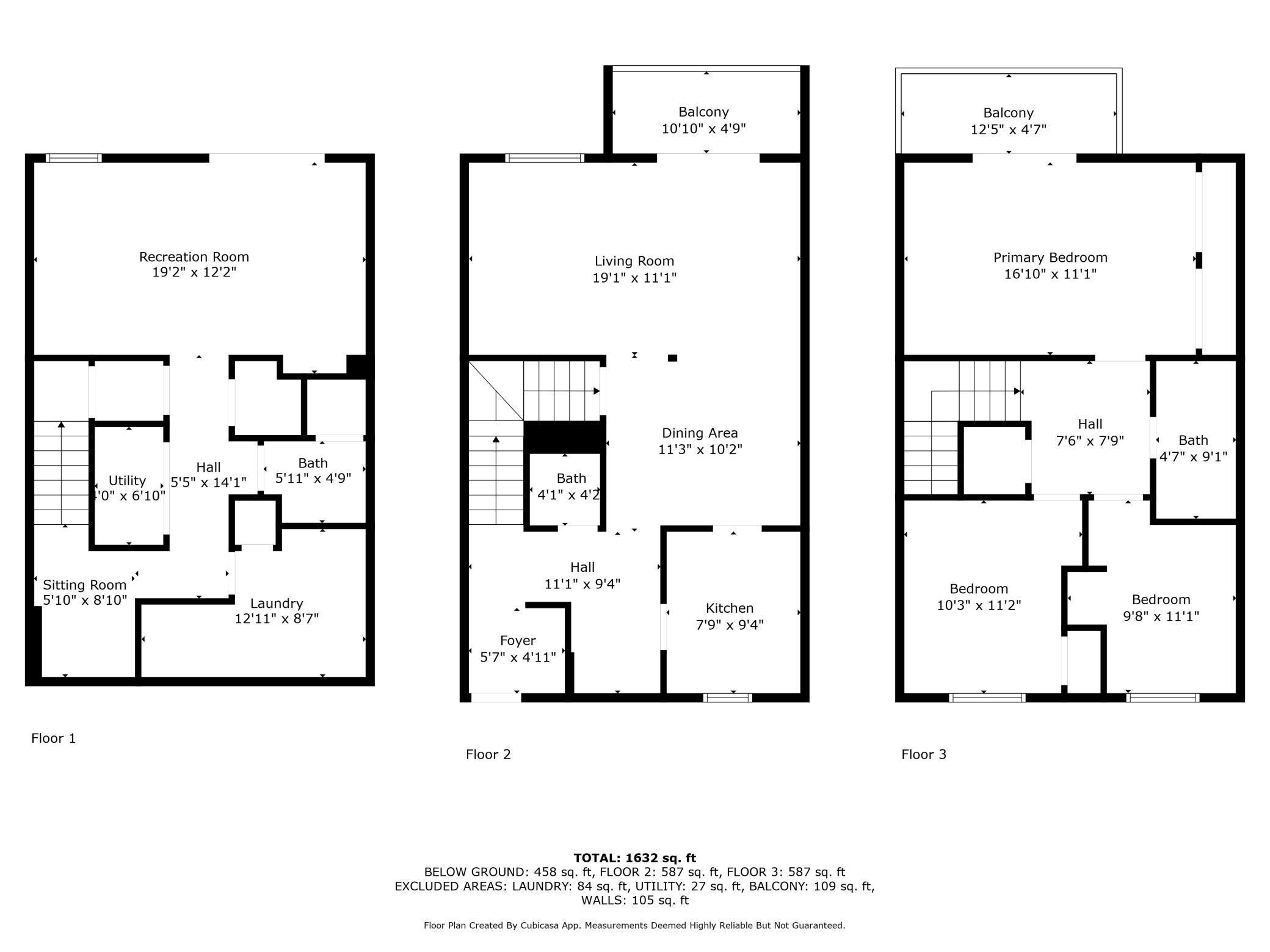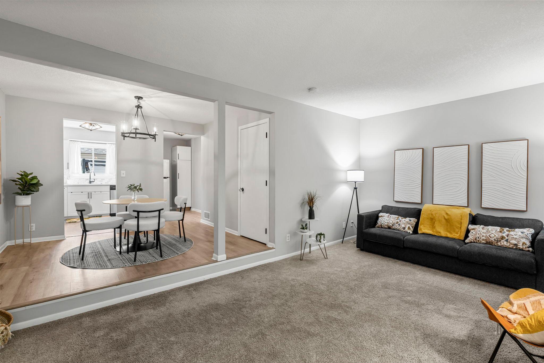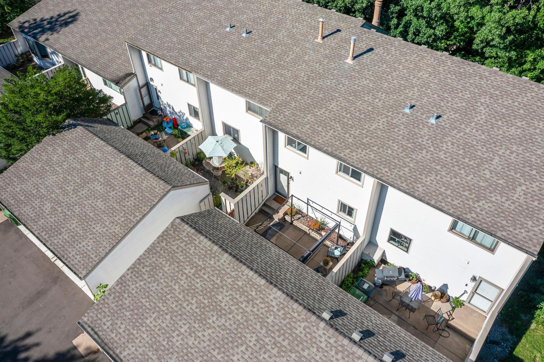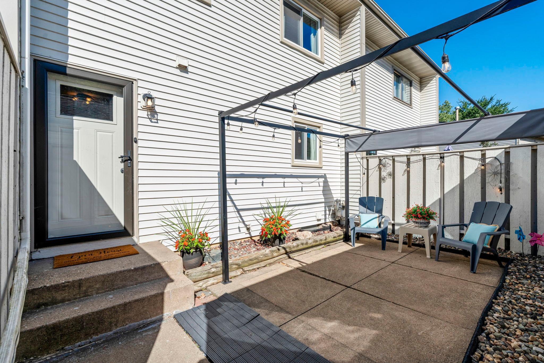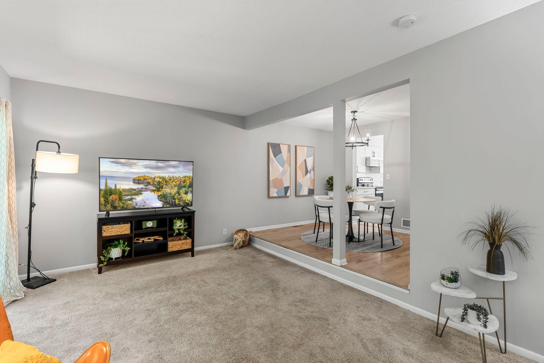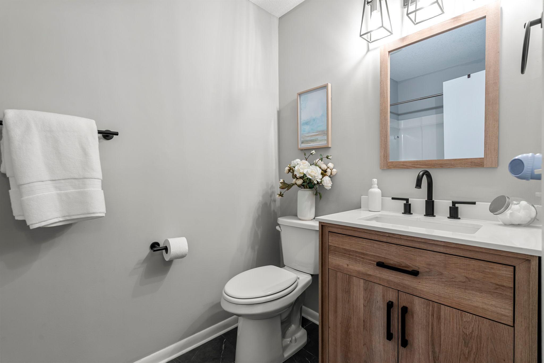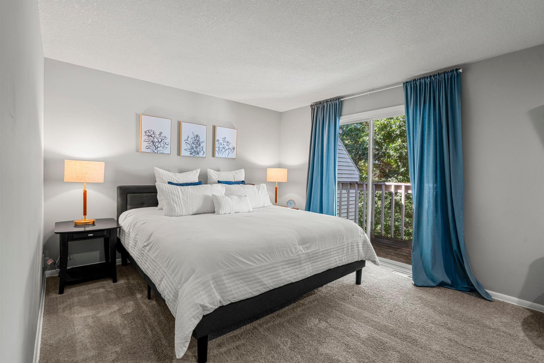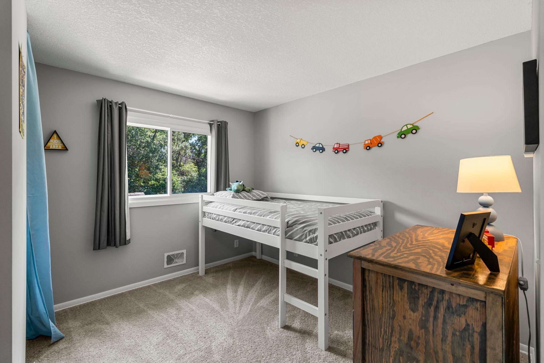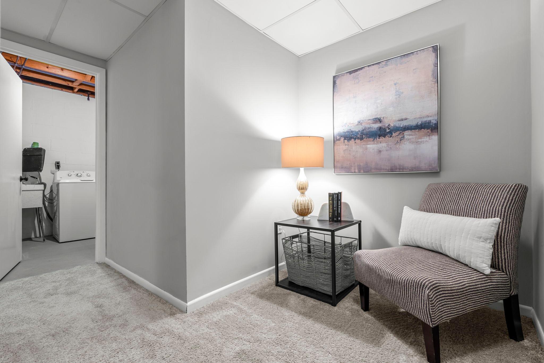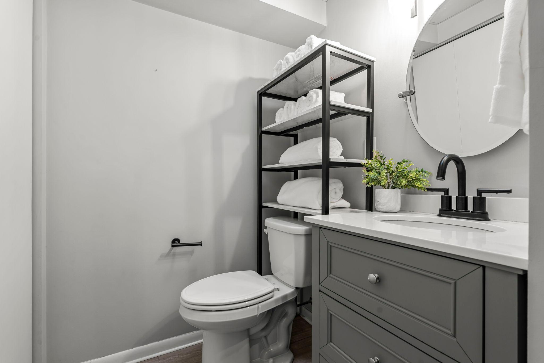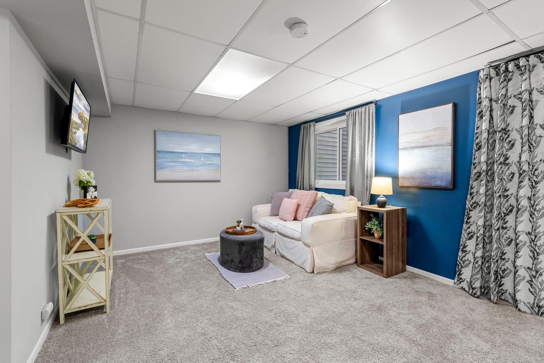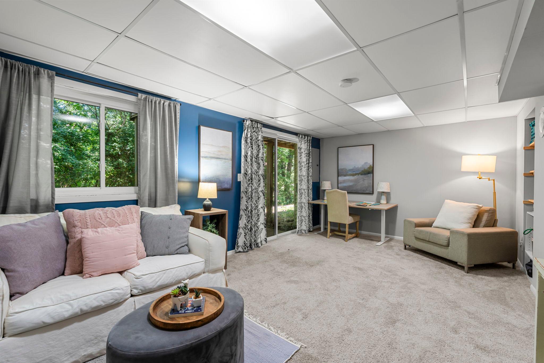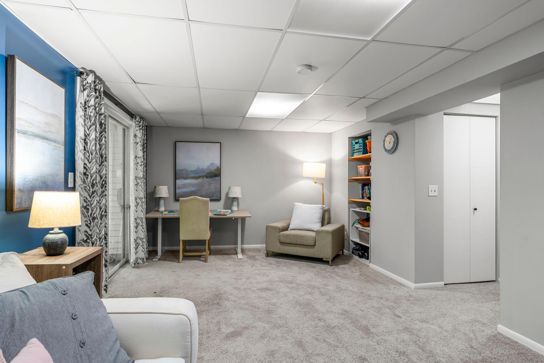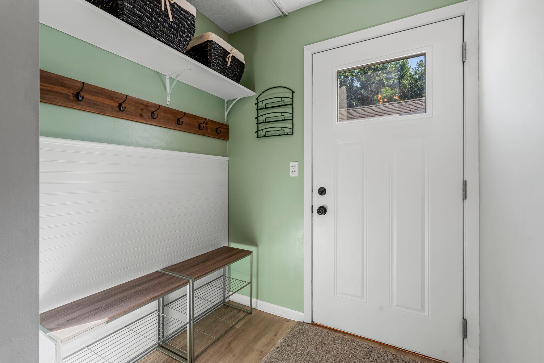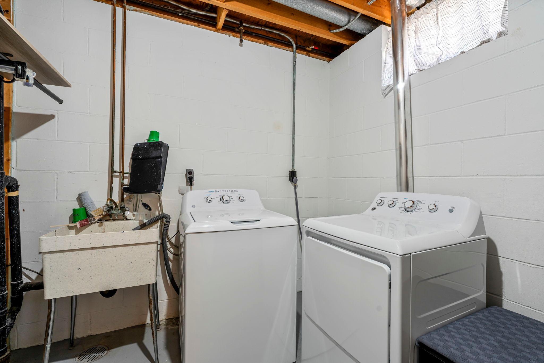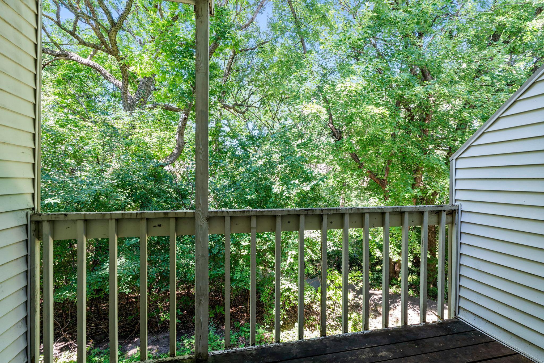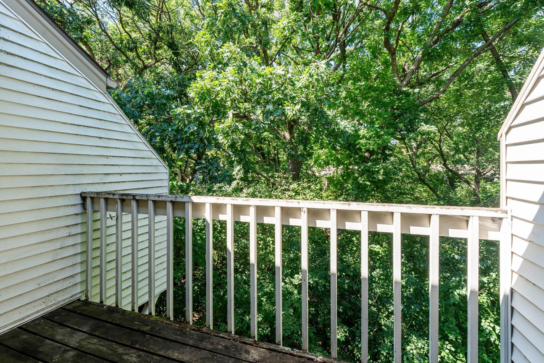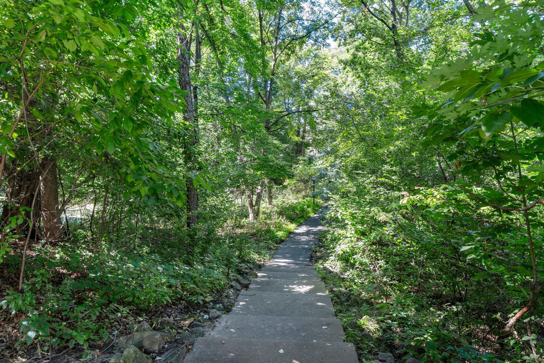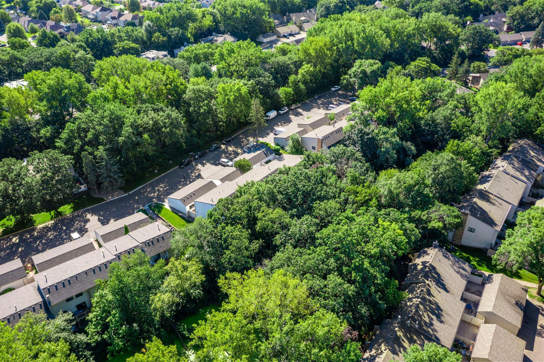5558 MEISTER ROAD
5558 Meister Road, Minneapolis (Fridley), 55432, MN
-
Price: $269,000
-
Status type: For Sale
-
City: Minneapolis (Fridley)
-
Neighborhood: Innsbruck T H 2nd Add
Bedrooms: 3
Property Size :2100
-
Listing Agent: NST19361,NST101557
-
Property type : Townhouse Side x Side
-
Zip code: 55432
-
Street: 5558 Meister Road
-
Street: 5558 Meister Road
Bathrooms: 3
Year: 1974
Listing Brokerage: RE/MAX Results
FEATURES
- Range
- Refrigerator
- Washer
- Dryer
- Microwave
- Dishwasher
- Gas Water Heater
- ENERGY STAR Qualified Appliances
- Stainless Steel Appliances
DETAILS
Renovated in 2022 with upgraded electrical service, water heater, new windows, kitchen appliances, quartz countertops, backsplash, new bathroom vanities and faucets and recently freshened up paint, this 3 bedroom, 3 bath, 2 stall garage townhouse is value packed! Enjoy two main living areas and a walkout lower level near trails. The home backs up to wooded privacy. Your outdoor spaces include 2 balconies, a front courtyard, and a patio off of the walkout lower level. Enjoy the association's pool, tennis courts, community room and playground. Prime location near 694, dining, parks, trails, recreation and entertainment. Dogs and cats are allowed but must be licensed with the City of Fridley. Rentals allowed but restrictions apply. Quick close possible.
INTERIOR
Bedrooms: 3
Fin ft² / Living Area: 2100 ft²
Below Ground Living: 612ft²
Bathrooms: 3
Above Ground Living: 1488ft²
-
Basement Details: Block, Storage Space, Walkout,
Appliances Included:
-
- Range
- Refrigerator
- Washer
- Dryer
- Microwave
- Dishwasher
- Gas Water Heater
- ENERGY STAR Qualified Appliances
- Stainless Steel Appliances
EXTERIOR
Air Conditioning: Central Air
Garage Spaces: 2
Construction Materials: N/A
Foundation Size: 744ft²
Unit Amenities:
-
- Patio
- Kitchen Window
- Balcony
- Washer/Dryer Hookup
- Cable
Heating System:
-
- Forced Air
ROOMS
| Main | Size | ft² |
|---|---|---|
| Living Room | 19'1x11'1 | 211.51 ft² |
| Dining Room | 11'3x10'2 | 114.38 ft² |
| Kitchen | 7'9x9'4 | 72.33 ft² |
| Foyer | 5'7x4'11 | 27.45 ft² |
| Lower | Size | ft² |
|---|---|---|
| Family Room | 19'2x12'2 | 233.19 ft² |
| Laundry | 12'11x8'7 | 110.87 ft² |
| Utility Room | 5'x6'10 | 34.17 ft² |
| Sitting Room | 5'10x8'10 | 51.53 ft² |
| Upper | Size | ft² |
|---|---|---|
| Bedroom 1 | 16'10x11'1 | 186.57 ft² |
| Bedroom 2 | 10'3x11'2 | 114.46 ft² |
| Bedroom 3 | 9'8x11'1 | 107.14 ft² |
LOT
Acres: N/A
Lot Size Dim.: 106.8x20.3
Longitude: 45.0685
Latitude: -93.2291
Zoning: Residential-Single Family
FINANCIAL & TAXES
Tax year: 2025
Tax annual amount: $3,451
MISCELLANEOUS
Fuel System: N/A
Sewer System: City Sewer/Connected
Water System: City Water/Connected
ADDITIONAL INFORMATION
MLS#: NST7780945
Listing Brokerage: RE/MAX Results

ID: 4049197
Published: August 28, 2025
Last Update: August 28, 2025
Views: 19


