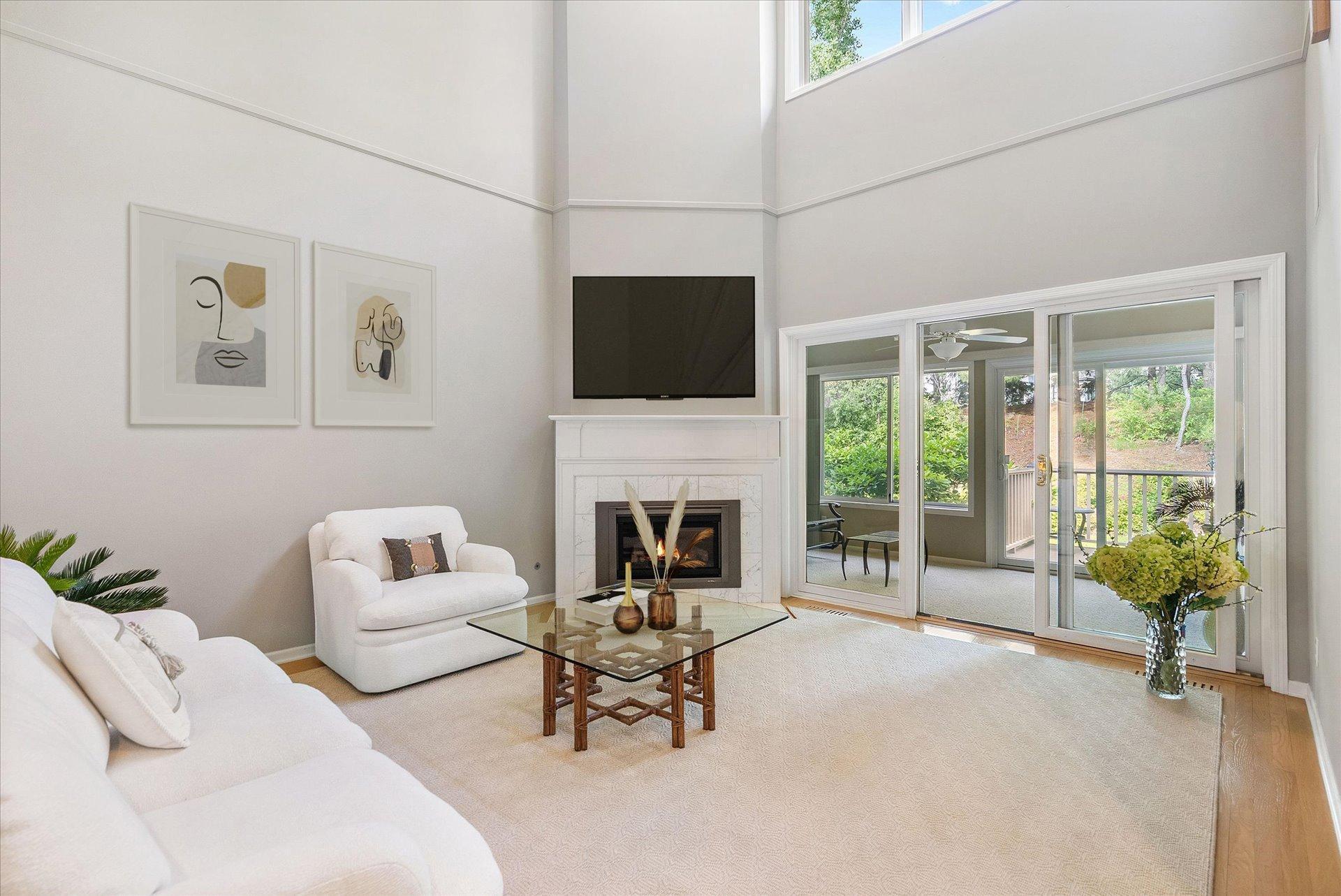5555 70TH STREET
5555 70th Street, Minneapolis (Edina), 55439, MN
-
Price: $639,900
-
Status type: For Sale
-
City: Minneapolis (Edina)
-
Neighborhood: Clarks 2nd Add
Bedrooms: 3
Property Size :3550
-
Listing Agent: NST15936,NST55452
-
Property type : Townhouse Side x Side
-
Zip code: 55439
-
Street: 5555 70th Street
-
Street: 5555 70th Street
Bathrooms: 4
Year: 1990
Listing Brokerage: Douglas Miller
DETAILS
Spacious, sunlit & sophisticated. Welcome to 5555 W 70th Street, a rare 3,500+ sq ft townhome in Edina’s sought-after Highcroft neighborhood. Set on a quiet, tree-lined lot, this residence offers main-level living with a bright, open layout, vaulted ceilings, and a spacious primary suite. Enjoy a chefs kitchen with updated stainless appliances, casual dining, and a sunroom overlooking serene green space, perfect for morning coffee. Upstairs features a loft and two bedrooms, while the finished walkout lower level includes a large family room with built-in speakers, guest suite, exercise/flex space, and abundant storage. HOA covers lawn care, snow removal, water, and trash for easy living. Minutes from Edina’s best shopping, dining, parks, and medical services, this is premium townhome living at its best. The best value in Edina townhome living.
INTERIOR
Bedrooms: 3
Fin ft² / Living Area: 3550 ft²
Below Ground Living: 1084ft²
Bathrooms: 4
Above Ground Living: 2466ft²
-
Basement Details: Finished,
Appliances Included:
-
EXTERIOR
Air Conditioning: Central Air
Garage Spaces: 2
Construction Materials: N/A
Foundation Size: 1712ft²
Unit Amenities:
-
Heating System:
-
- Forced Air
ROOMS
| Main | Size | ft² |
|---|---|---|
| Porch | 9x9 | 81 ft² |
| Office | 12x10 | 144 ft² |
| Laundry | 11x6 | 121 ft² |
| Kitchen | 17x13 | 289 ft² |
| Dining Room | 11x11 | 121 ft² |
| Living Room | 19x14 | 361 ft² |
| Sun Room | 14x7.5 | 103.83 ft² |
| Bedroom 1 | 16x14 | 256 ft² |
| Deck | 8x8 | 64 ft² |
| Patio | 10x7 | 100 ft² |
| Second | Size | ft² |
|---|---|---|
| Loft | 14x13 | 196 ft² |
| Bedroom 2 | 12x10 | 144 ft² |
| Bedroom 3 | 18x13 | 324 ft² |
| Basement | Size | ft² |
|---|---|---|
| Family Room | 37x14 | 1369 ft² |
| Exercise Room | 13.5x13 | 181.13 ft² |
LOT
Acres: N/A
Lot Size Dim.: 30x107
Longitude: 44.876
Latitude: -93.3662
Zoning: Residential-Single Family
FINANCIAL & TAXES
Tax year: 2025
Tax annual amount: $7,981
MISCELLANEOUS
Fuel System: N/A
Sewer System: City Sewer/Connected
Water System: City Water/Connected
ADDITIONAL INFORMATION
MLS#: NST7754316
Listing Brokerage: Douglas Miller

ID: 3760156
Published: June 08, 2025
Last Update: June 08, 2025
Views: 9






