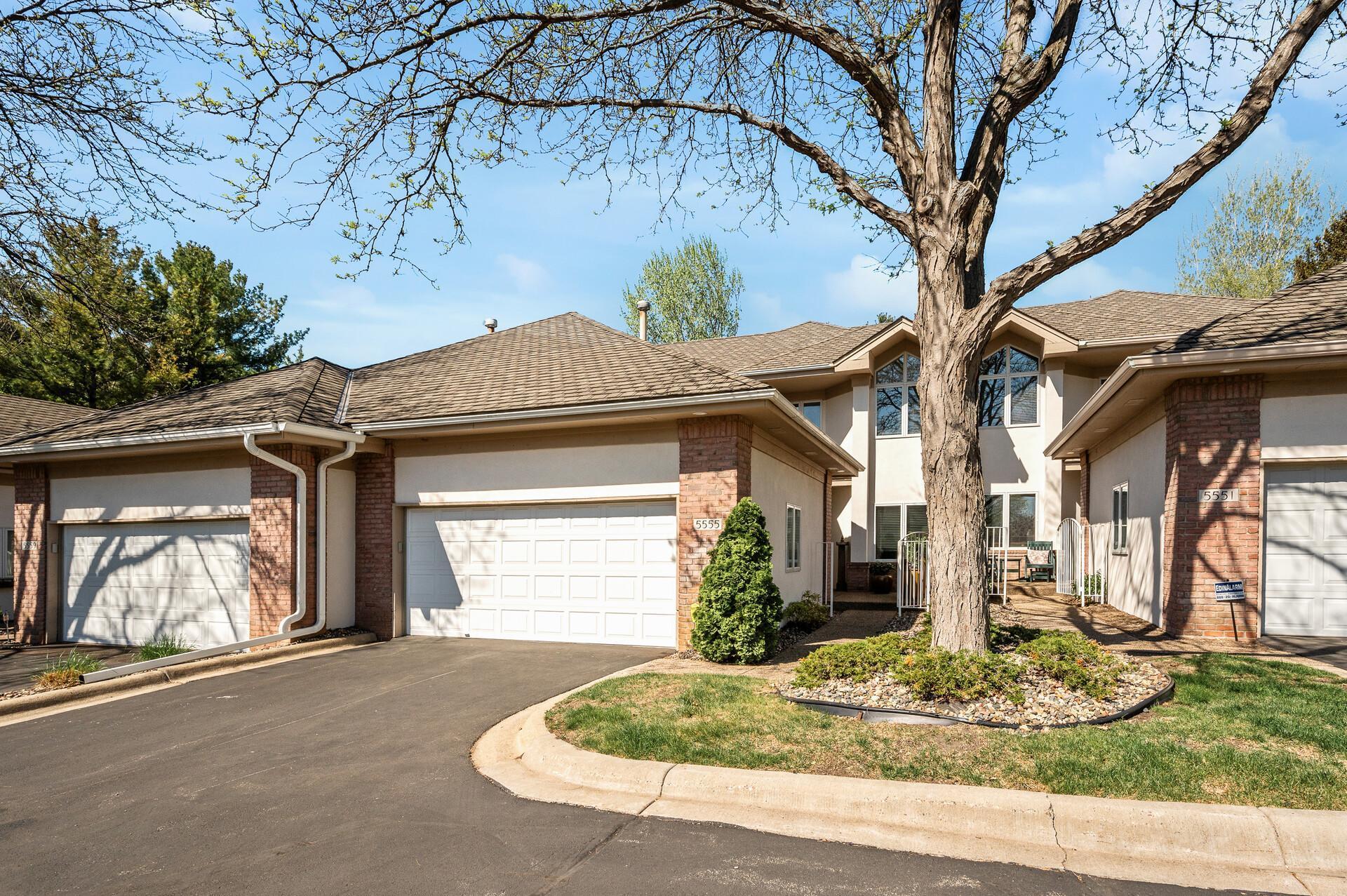5555 70TH STREET
5555 70th Street, Minneapolis (Edina), 55439, MN
-
Price: $725,000
-
Status type: For Sale
-
City: Minneapolis (Edina)
-
Neighborhood: Clarks 2nd Add
Bedrooms: 3
Property Size :4088
-
Listing Agent: NST48910,NST102785
-
Property type : Townhouse Side x Side
-
Zip code: 55439
-
Street: 5555 70th Street
-
Street: 5555 70th Street
Bathrooms: 4
Year: 1990
Listing Brokerage: Prandium Group Real Estate
DETAILS
Welcome to this executive townhome in the highly sought-after Highcroft neighborhood, offering luxurious one-level living with exceptional space and comfort. This beautifully designed home features 3 bedrooms, 4 bathrooms and stunning two story vaulted ceilings that create a bright and open living area. The spacious 4 season sun porch, rear deck, and patio provide ideal spaces for relaxing or entertaining in a private, serene setting. The well appointed kitchen has a sliding door that opens to a charming front porch, perfect for morning coffee. Additional highlights include a private office, power blinds throughout the main level, a finished lower level with a large family room, theater-quality sound system, wet bar, exercise room and abundant storage. Nestled is a quiet and exclusive neighborhood, this townhome blends privacy, functionality, and upscale living.
INTERIOR
Bedrooms: 3
Fin ft² / Living Area: 4088 ft²
Below Ground Living: 719ft²
Bathrooms: 4
Above Ground Living: 3369ft²
-
Basement Details: Finished, Full,
Appliances Included:
-
EXTERIOR
Air Conditioning: Central Air
Garage Spaces: 2
Construction Materials: N/A
Foundation Size: 1800ft²
Unit Amenities:
-
- Patio
- Kitchen Window
- Deck
- Porch
- Hardwood Floors
- Sun Room
- Ceiling Fan(s)
- Walk-In Closet
- Vaulted Ceiling(s)
- Washer/Dryer Hookup
- In-Ground Sprinkler
- Exercise Room
- Paneled Doors
- Cable
- Kitchen Center Island
- French Doors
- Wet Bar
- Tile Floors
- Main Floor Primary Bedroom
- Primary Bedroom Walk-In Closet
Heating System:
-
- Forced Air
ROOMS
| Main | Size | ft² |
|---|---|---|
| Living Room | 20x14 | 400 ft² |
| Dining Room | 14x10 | 196 ft² |
| Kitchen | 17x13 | 289 ft² |
| Office | 12x10 | 144 ft² |
| Sun Room | 14x8 | 196 ft² |
| Bedroom 1 | 16x14 | 256 ft² |
| Deck | 8x8 | 64 ft² |
| Upper | Size | ft² |
|---|---|---|
| Bedroom 2 | 18x13 | 324 ft² |
| Bedroom 3 | 12x10 | 144 ft² |
| Loft | 14x24 | 196 ft² |
| Lower | Size | ft² |
|---|---|---|
| Family Room | 14x38 | 196 ft² |
| Exercise Room | 13x14 | 169 ft² |
LOT
Acres: N/A
Lot Size Dim.: 30x107
Longitude: 44.876
Latitude: -93.3662
Zoning: Residential-Single Family
FINANCIAL & TAXES
Tax year: 2024
Tax annual amount: $7,190
MISCELLANEOUS
Fuel System: N/A
Sewer System: City Sewer/Connected
Water System: City Water/Connected
ADITIONAL INFORMATION
MLS#: NST7744812
Listing Brokerage: Prandium Group Real Estate

ID: 3681262
Published: May 16, 2025
Last Update: May 16, 2025
Views: 1






