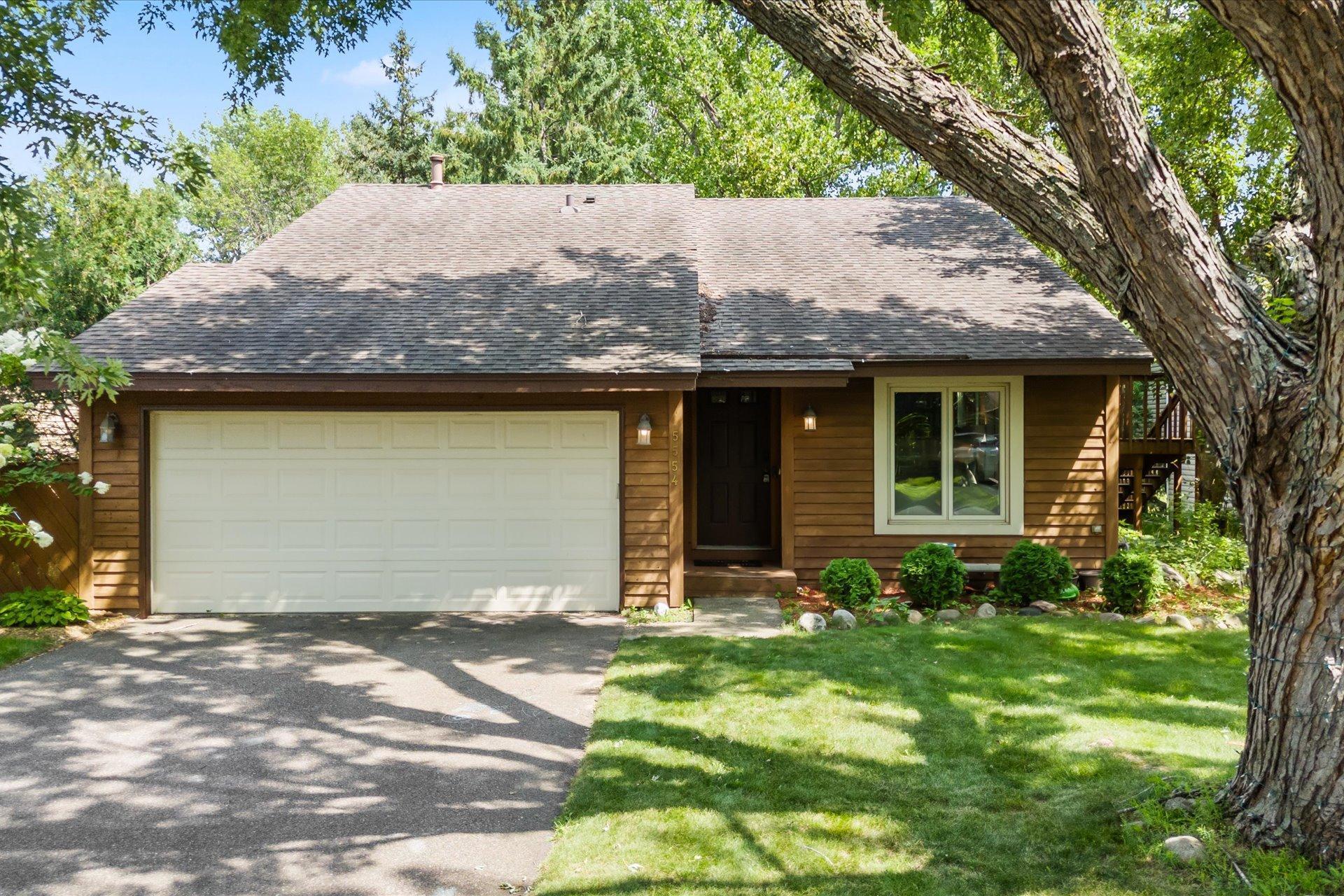5554 KNOLL DRIVE
5554 Knoll Drive, Saint Paul (Shoreview), 55126, MN
-
Price: $364,900
-
Status type: For Sale
-
City: Saint Paul (Shoreview)
-
Neighborhood: Villas Of North Point
Bedrooms: 3
Property Size :1543
-
Listing Agent: NST25792,NST507752
-
Property type : Single Family Residence
-
Zip code: 55126
-
Street: 5554 Knoll Drive
-
Street: 5554 Knoll Drive
Bathrooms: 2
Year: 1983
Listing Brokerage: Exp Realty, LLC.
FEATURES
- Range
- Refrigerator
- Washer
- Dryer
- Dishwasher
DETAILS
Nestled on a generous third-acre lot backing to tranquil county parkland, this thoughtfully designed three-level split offers comfort, space, and a scenic setting. The inviting front entry opens to a sun-filled living room with soaring vaulted ceilings, creating a spacious yet cozy atmosphere. Just a few steps up, the kitchen and dining area await—perfect for everyday living or hosting guests. The kitchen features a peninsula for casual dining, while the adjoining dining room leads to a two-tiered deck overlooking the peaceful backyard—ideal for grilling, entertaining, or simply unwinding. Two bedrooms are located on the upper level, including a spacious primary bedroom with a walk-in closet and convenient walk-through access to the full bath. The lower level offers a large family room with walkout access to the yard, plus a third bedroom, second bathroom, and functional laundry/utility space. Enjoy morning walks to nearby Shamrock Park or bike adventures along the scenic Rice Creek North Regional Trail, all just minutes from your door. With key updates already complete—including a newer roof, updated windows, and newer furnace and AC—this home is move-in ready and waiting for its next chapter. Don’t miss the opportunity to enjoy peaceful living with parkland as your backyard!
INTERIOR
Bedrooms: 3
Fin ft² / Living Area: 1543 ft²
Below Ground Living: 604ft²
Bathrooms: 2
Above Ground Living: 939ft²
-
Basement Details: Finished, Walkout,
Appliances Included:
-
- Range
- Refrigerator
- Washer
- Dryer
- Dishwasher
EXTERIOR
Air Conditioning: Central Air
Garage Spaces: 2
Construction Materials: N/A
Foundation Size: 939ft²
Unit Amenities:
-
- Kitchen Window
- Deck
- Hardwood Floors
- Ceiling Fan(s)
- Vaulted Ceiling(s)
- Paneled Doors
- Primary Bedroom Walk-In Closet
Heating System:
-
- Forced Air
ROOMS
| Main | Size | ft² |
|---|---|---|
| Living Room | 16 x 16 | 256 ft² |
| Upper | Size | ft² |
|---|---|---|
| Dining Room | 9 x 8 | 81 ft² |
| Kitchen | 11 x 12 | 121 ft² |
| Bedroom 1 | 10 x 19 | 100 ft² |
| Bedroom 2 | 10 x 11 | 100 ft² |
| Lower | Size | ft² |
|---|---|---|
| Bedroom 3 | 8 x 11 | 64 ft² |
| Family Room | 23 x 19 | 529 ft² |
LOT
Acres: N/A
Lot Size Dim.: 55 x 294
Longitude: 45.1091
Latitude: -93.1605
Zoning: Residential-Single Family
FINANCIAL & TAXES
Tax year: 2025
Tax annual amount: $721
MISCELLANEOUS
Fuel System: N/A
Sewer System: City Sewer/Connected
Water System: City Water/Connected
ADDITIONAL INFORMATION
MLS#: NST7783487
Listing Brokerage: Exp Realty, LLC.

ID: 4025215
Published: August 21, 2025
Last Update: August 21, 2025
Views: 1






