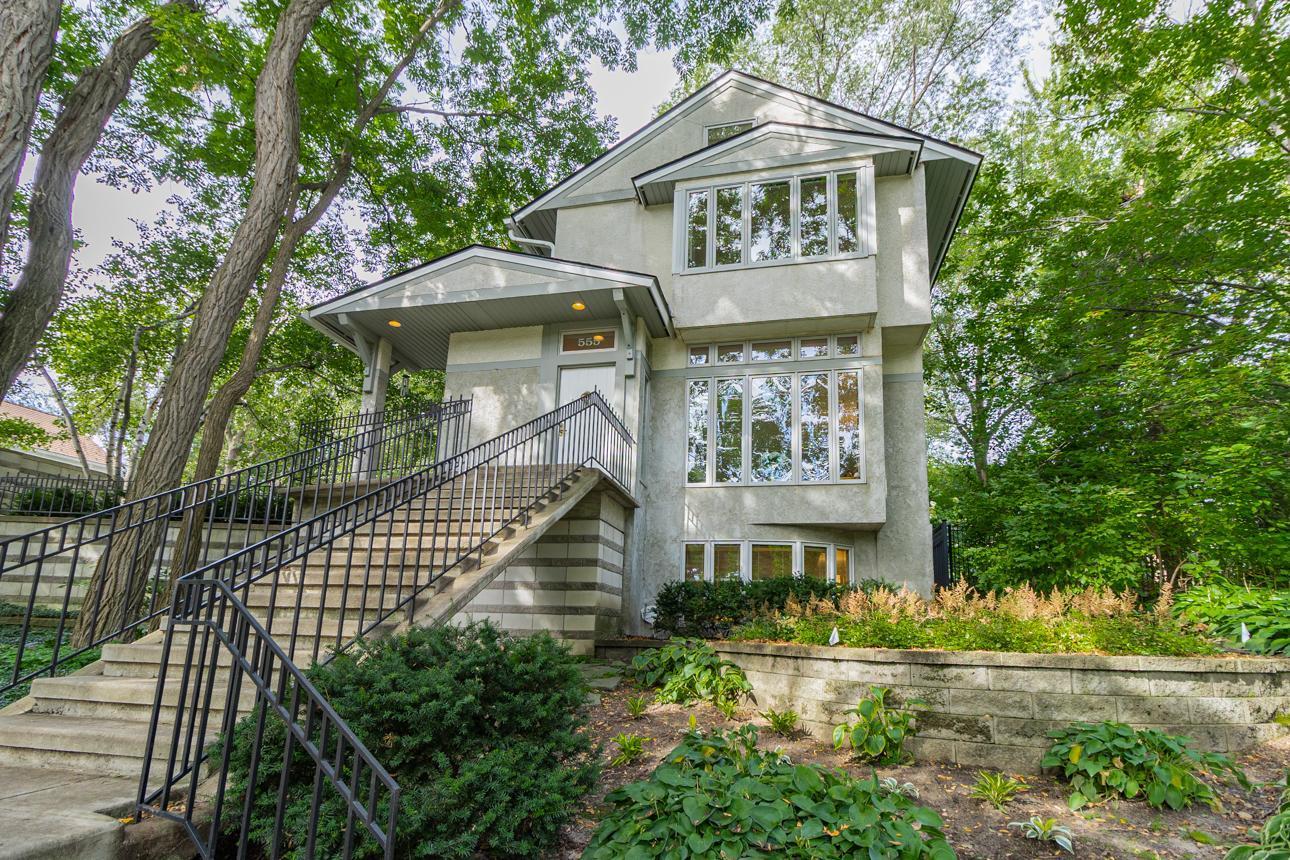555 MONTCALM PLACE
555 Montcalm Place, Saint Paul, 55116, MN
-
Price: $1,025,000
-
Status type: For Sale
-
City: Saint Paul
-
Neighborhood: Highland
Bedrooms: 3
Property Size :3728
-
Listing Agent: NST16731,NST49849
-
Property type : Single Family Residence
-
Zip code: 55116
-
Street: 555 Montcalm Place
-
Street: 555 Montcalm Place
Bathrooms: 4
Year: 1989
Listing Brokerage: Coldwell Banker Burnet
FEATURES
- Range
- Refrigerator
- Washer
- Dryer
- Microwave
- Dishwasher
- Disposal
- Central Vacuum
DETAILS
Welcome to this exquisite architectural gem that beautifully embodies the concept of bringing the outside in. This stunning home features a magnificent private courtyard off the kitchen, perfect for alfresco dining & entertaining. The spacious kitchen boasts an inviting center island w/ informal seating, seamlessly flowing into the cozy family rm w/ a warmth-enhancing fireplace. Designed to maximize natural light, the home showcases strategically placed windows, both high & low, bringing in brightness from all angles. The lower level offers a versatile flex space, complete w/ a primary bedroom with day light windows & a large family rm that can accommodate a variety of living arrangements. This area includes a private entry, presenting options for adaptation, whether for extended family, guests, or additional living space. On the upper level, you'll find another primary bedroom adjacent to a guest rm & a serene Zenden, providing ample comfort & privacy. The attached garage adds convenience to this spectacular property in a prime location—truly a place you’ll never want to leave. With its modern feel & thoughtfully designed spaces, this upper bracket home is a must-see! Don’t miss out on this exceptional opportunity.
INTERIOR
Bedrooms: 3
Fin ft² / Living Area: 3728 ft²
Below Ground Living: 2646ft²
Bathrooms: 4
Above Ground Living: 1082ft²
-
Basement Details: Egress Window(s), Finished, Full,
Appliances Included:
-
- Range
- Refrigerator
- Washer
- Dryer
- Microwave
- Dishwasher
- Disposal
- Central Vacuum
EXTERIOR
Air Conditioning: Central Air
Garage Spaces: 2
Construction Materials: N/A
Foundation Size: 1601ft²
Unit Amenities:
-
- Patio
- Kitchen Window
- Deck
- Hardwood Floors
- Walk-In Closet
- Vaulted Ceiling(s)
- Security System
- In-Ground Sprinkler
- Kitchen Center Island
- Primary Bedroom Walk-In Closet
Heating System:
-
- Forced Air
ROOMS
| Main | Size | ft² |
|---|---|---|
| Living Room | 13.5x16.5 | 220.26 ft² |
| Dining Room | 21x16.5 | 344.75 ft² |
| Family Room | 16x17.5 | 278.67 ft² |
| Kitchen | 15.5x18 | 238.96 ft² |
| Upper | Size | ft² |
|---|---|---|
| Bedroom 1 | 18x14 | 324 ft² |
| Bedroom 2 | 15x14.5 | 216.25 ft² |
| Lower | Size | ft² |
|---|---|---|
| Bedroom 3 | 21x20 | 441 ft² |
| Recreation Room | 29.5x25 | 867.79 ft² |
LOT
Acres: N/A
Lot Size Dim.: 62x114x58x123
Longitude: 44.9249
Latitude: -93.1487
Zoning: Residential-Single Family
FINANCIAL & TAXES
Tax year: 2025
Tax annual amount: $19,194
MISCELLANEOUS
Fuel System: N/A
Sewer System: City Sewer/Connected
Water System: City Water/Connected
ADDITIONAL INFORMATION
MLS#: NST7784481
Listing Brokerage: Coldwell Banker Burnet

ID: 4123831
Published: September 18, 2025
Last Update: September 18, 2025
Views: 1






