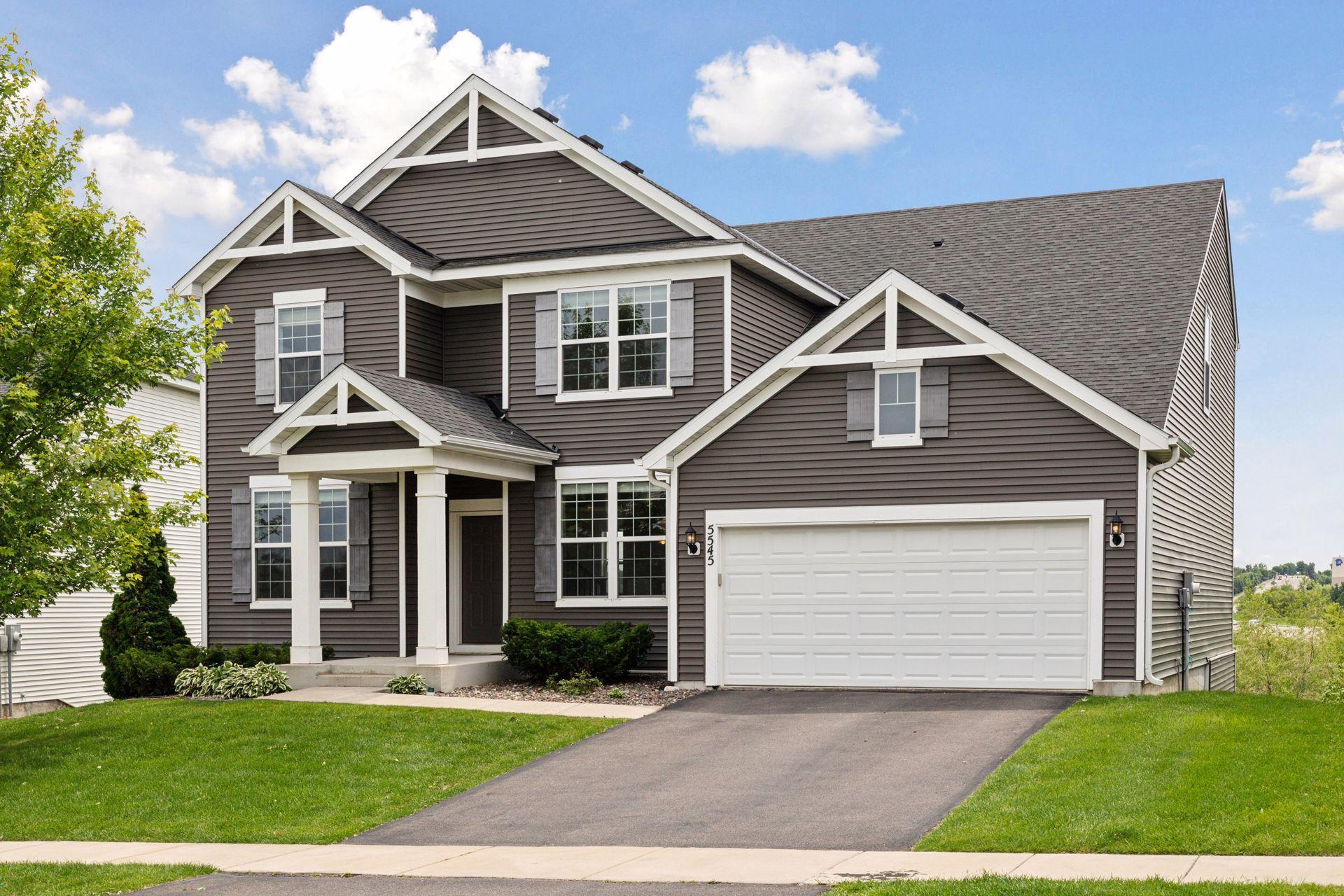5545 QUEENSLAND LANE
5545 Queensland Lane, Plymouth, 55446, MN
-
Price: $775,000
-
Status type: For Sale
-
City: Plymouth
-
Neighborhood: Enclave On The Greenway
Bedrooms: 5
Property Size :3953
-
Listing Agent: NST16633,NST106240
-
Property type : Single Family Residence
-
Zip code: 55446
-
Street: 5545 Queensland Lane
-
Street: 5545 Queensland Lane
Bathrooms: 4
Year: 2016
Listing Brokerage: Coldwell Banker Burnet
FEATURES
- Refrigerator
- Washer
- Microwave
- Exhaust Fan
- Dishwasher
- Water Softener Rented
- Stainless Steel Appliances
DETAILS
WAYZATA schools with long meadow views out back and a fantastic lay-out. This 5 bedroom/4 Bath/3+ car home features, 4 Bds up with spacious loft and owner's suite with 2 closets & oversized shower, plus each bedroom has a walk in closet. Easy work from home situation with 2 office spaces and homework nook by kitchen. Chef's kitchen with large island, dining room, living room with fireplace leading to a maitenance free deck. The lower level is a walk out to a beautiful paver patio & fenced .39 ac yard for pets or play. The 5th bedroom (easy to add 6th) with 3/4 bath, office, large family room plus exercise area so space for everyone. The extra long garage 45 ft, is perfect for sport area, boat storage, golf simulator or multiple cars. Trails for miles, Greenway preserve of 300+ acres and Ninja challenge course right across the street. Close to dining, shopping and walk to the high school. Your new home checks all the boxes plus beautiful private views.
INTERIOR
Bedrooms: 5
Fin ft² / Living Area: 3953 ft²
Below Ground Living: 985ft²
Bathrooms: 4
Above Ground Living: 2968ft²
-
Basement Details: Egress Window(s), Finished, Concrete, Storage Space, Sump Pump, Walkout,
Appliances Included:
-
- Refrigerator
- Washer
- Microwave
- Exhaust Fan
- Dishwasher
- Water Softener Rented
- Stainless Steel Appliances
EXTERIOR
Air Conditioning: Central Air
Garage Spaces: 3
Construction Materials: N/A
Foundation Size: 1351ft²
Unit Amenities:
-
- Patio
- Deck
- Porch
- Ceiling Fan(s)
- Walk-In Closet
- In-Ground Sprinkler
- Exercise Room
- Kitchen Center Island
- Primary Bedroom Walk-In Closet
Heating System:
-
- Forced Air
- Fireplace(s)
ROOMS
| Main | Size | ft² |
|---|---|---|
| Living Room | 17x14 | 289 ft² |
| Dining Room | 15x10 | 225 ft² |
| Kitchen | 21x13 | 441 ft² |
| Office | 11x10 | 121 ft² |
| Upper | Size | ft² |
|---|---|---|
| Bedroom 1 | 14x17 | 196 ft² |
| Bedroom 2 | 12x11 | 144 ft² |
| Bedroom 3 | 12x11 | 144 ft² |
| Bedroom 4 | 14x11 | 196 ft² |
| Loft | 12x16 | 144 ft² |
| Lower | Size | ft² |
|---|---|---|
| Bedroom 5 | 13x10 | 169 ft² |
| Family Room | 23x17 | 529 ft² |
| Office | 8x10 | 64 ft² |
| Exercise Room | 15x15 | 225 ft² |
LOT
Acres: N/A
Lot Size Dim.: irregular
Longitude: 45.055
Latitude: -93.5081
Zoning: Residential-Single Family
FINANCIAL & TAXES
Tax year: 2025
Tax annual amount: $8,195
MISCELLANEOUS
Fuel System: N/A
Sewer System: City Sewer/Connected
Water System: City Water/Connected
ADITIONAL INFORMATION
MLS#: NST7729001
Listing Brokerage: Coldwell Banker Burnet

ID: 3796373
Published: December 31, 1969
Last Update: June 20, 2025
Views: 3






