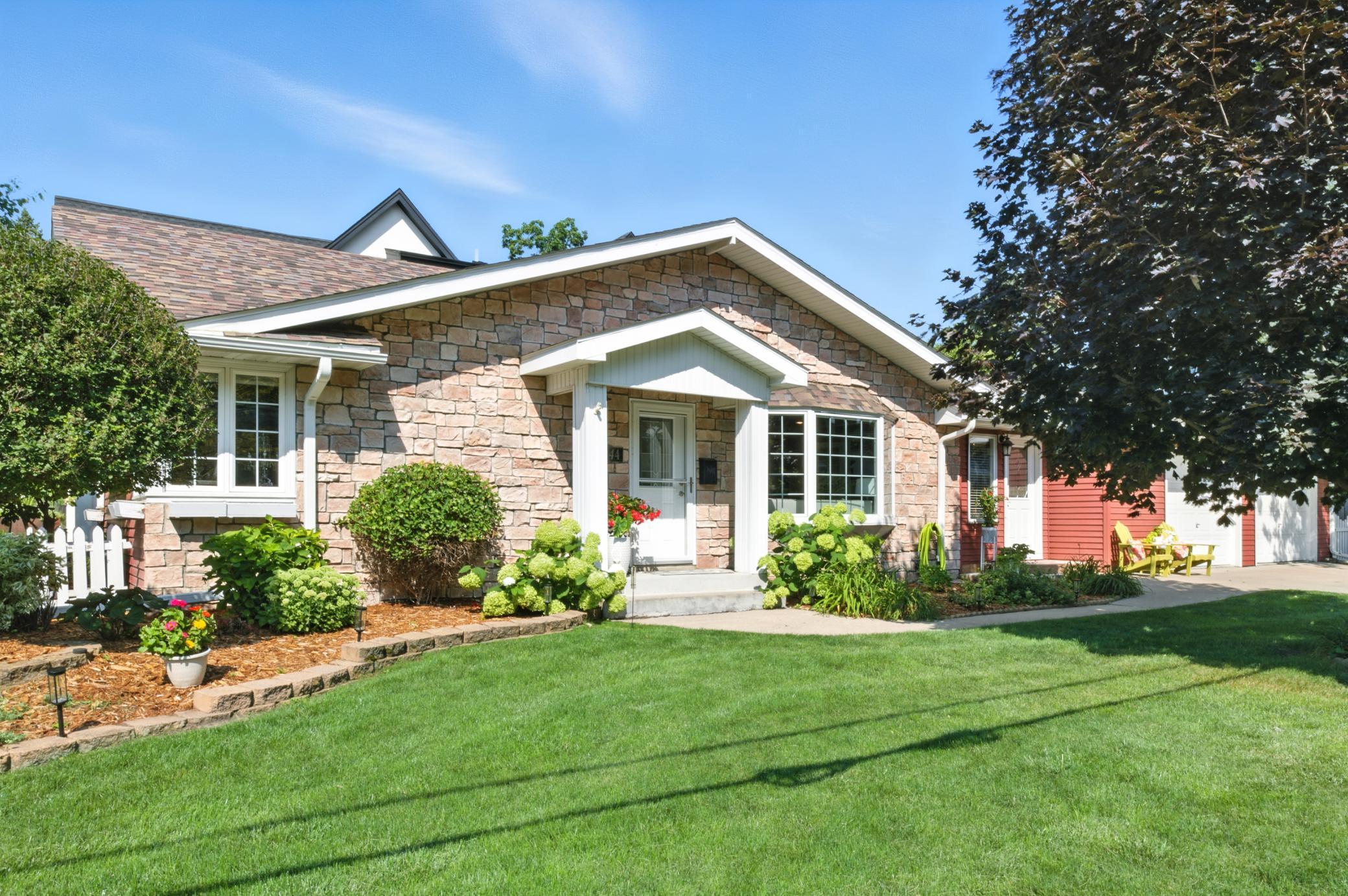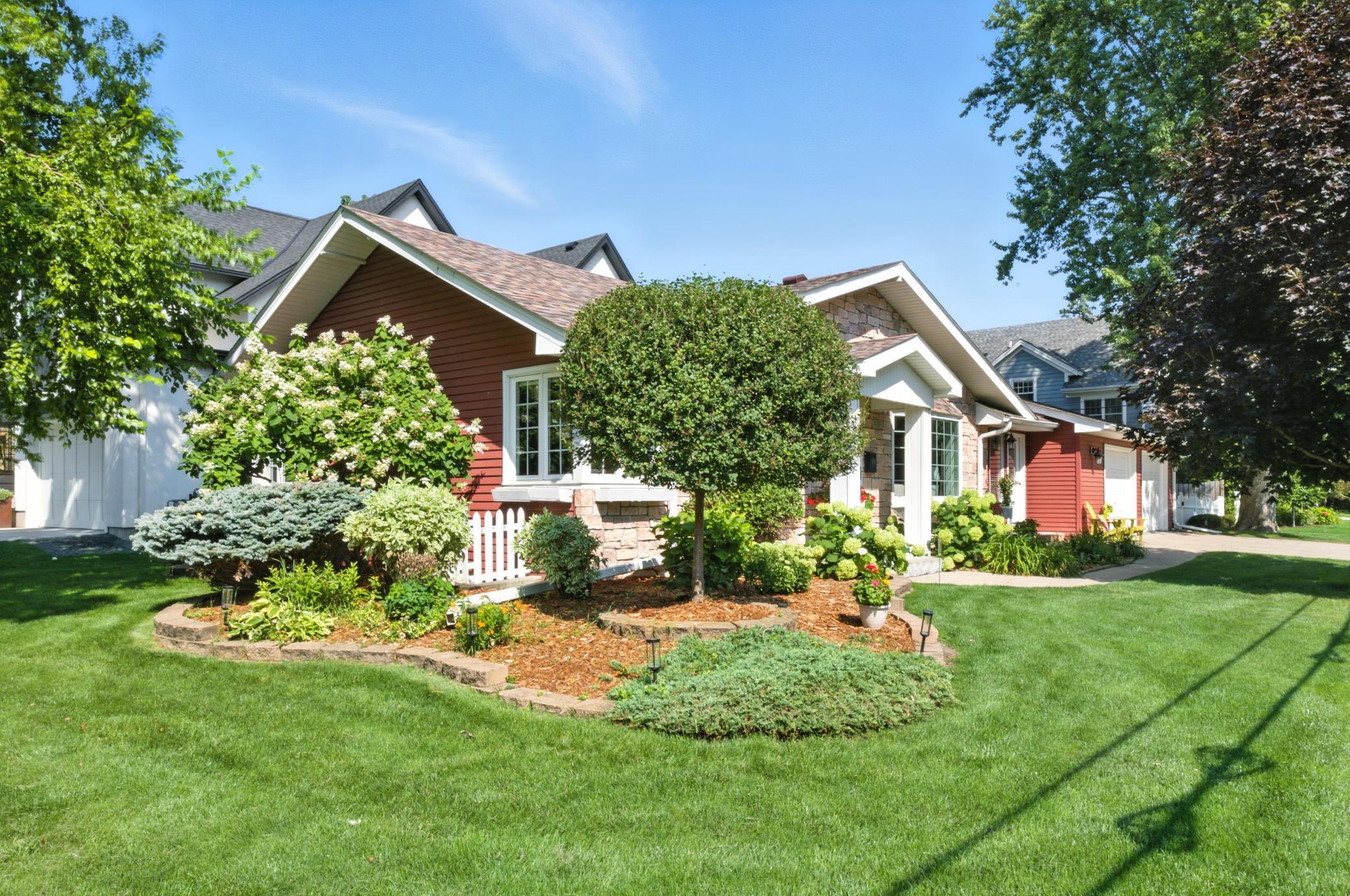5544 SAINT JOHNS AVENUE
5544 Saint Johns Avenue, Edina, 55424, MN
-
Price: $699,000
-
Status type: For Sale
-
City: Edina
-
Neighborhood: Subd Littel Park
Bedrooms: 3
Property Size :1845
-
Listing Agent: NST16645,NST51656
-
Property type : Single Family Residence
-
Zip code: 55424
-
Street: 5544 Saint Johns Avenue
-
Street: 5544 Saint Johns Avenue
Bathrooms: 2
Year: 1948
Listing Brokerage: Coldwell Banker Burnet
FEATURES
- Range
- Refrigerator
- Washer
- Dryer
- Microwave
- Exhaust Fan
- Dishwasher
- Water Softener Owned
- Disposal
- Gas Water Heater
- Stainless Steel Appliances
DETAILS
Ultra charming home in East Edina's Golf Terrace Heights neighborhood-a perfect townhouse alternative with low maintenance steel and stone exterior, newer windows, new roof/gutters 9/2020 and nicely landscaped yard! Sharp interior design has fresh neutral decor and tasteful updating features bamboo floors, updated millwork, crown molding and bookcase, paneled doors, bay window in sunny living room, large granite kitchen and informal dining, SS appliances and access to fenced yard, formal dining, French doors to convenient vaulted slate foyer to large 2.5 car garage and informal front door, remodeled ceramic tile full bath and 3 bedrooms on main floor-one is currently used as a home office. Excellent living area in lower level includes an egress window, a warm and inviting amusement room, flex space for exercising, games, reading+++and a spacious 3/4 bath. New water heater 2024, furnace 12/2022, A/C 2025. Fantastic storybook location near 50th and France, parks and schools. Move in ready!
INTERIOR
Bedrooms: 3
Fin ft² / Living Area: 1845 ft²
Below Ground Living: 741ft²
Bathrooms: 2
Above Ground Living: 1104ft²
-
Basement Details: Block, Drain Tiled, Egress Window(s), Finished, Owner Access, Partial, Partially Finished, Storage Space, Sump Basket,
Appliances Included:
-
- Range
- Refrigerator
- Washer
- Dryer
- Microwave
- Exhaust Fan
- Dishwasher
- Water Softener Owned
- Disposal
- Gas Water Heater
- Stainless Steel Appliances
EXTERIOR
Air Conditioning: Central Air
Garage Spaces: 2
Construction Materials: N/A
Foundation Size: 912ft²
Unit Amenities:
-
- Kitchen Window
- Hardwood Floors
- Washer/Dryer Hookup
- Security System
- Paneled Doors
- Cable
- French Doors
- Tile Floors
- Main Floor Primary Bedroom
Heating System:
-
- Forced Air
ROOMS
| Main | Size | ft² |
|---|---|---|
| Living Room | 24 x 11.5 | 274 ft² |
| Kitchen | 11 x 11 | 121 ft² |
| Informal Dining Room | 9 x 9 | 81 ft² |
| Dining Room | 8 x 8 | 64 ft² |
| Bedroom 1 | 13 x 12 | 169 ft² |
| Bedroom 2 | 11 x 9 | 121 ft² |
| Bedroom 3 | 11 x 8 | 121 ft² |
| Foyer | 12 x 7 | 144 ft² |
| Lower | Size | ft² |
|---|---|---|
| Amusement Room | 21 x 10 | 441 ft² |
| Flex Room | 15 x 10 | 225 ft² |
LOT
Acres: N/A
Lot Size Dim.: 60 x 135
Longitude: 44.902
Latitude: -93.3419
Zoning: Residential-Single Family
FINANCIAL & TAXES
Tax year: 2025
Tax annual amount: $9,051
MISCELLANEOUS
Fuel System: N/A
Sewer System: City Sewer/Connected
Water System: City Water/Connected
ADDITIONAL INFORMATION
MLS#: NST7796885
Listing Brokerage: Coldwell Banker Burnet

ID: 4067630
Published: September 03, 2025
Last Update: September 03, 2025
Views: 4







