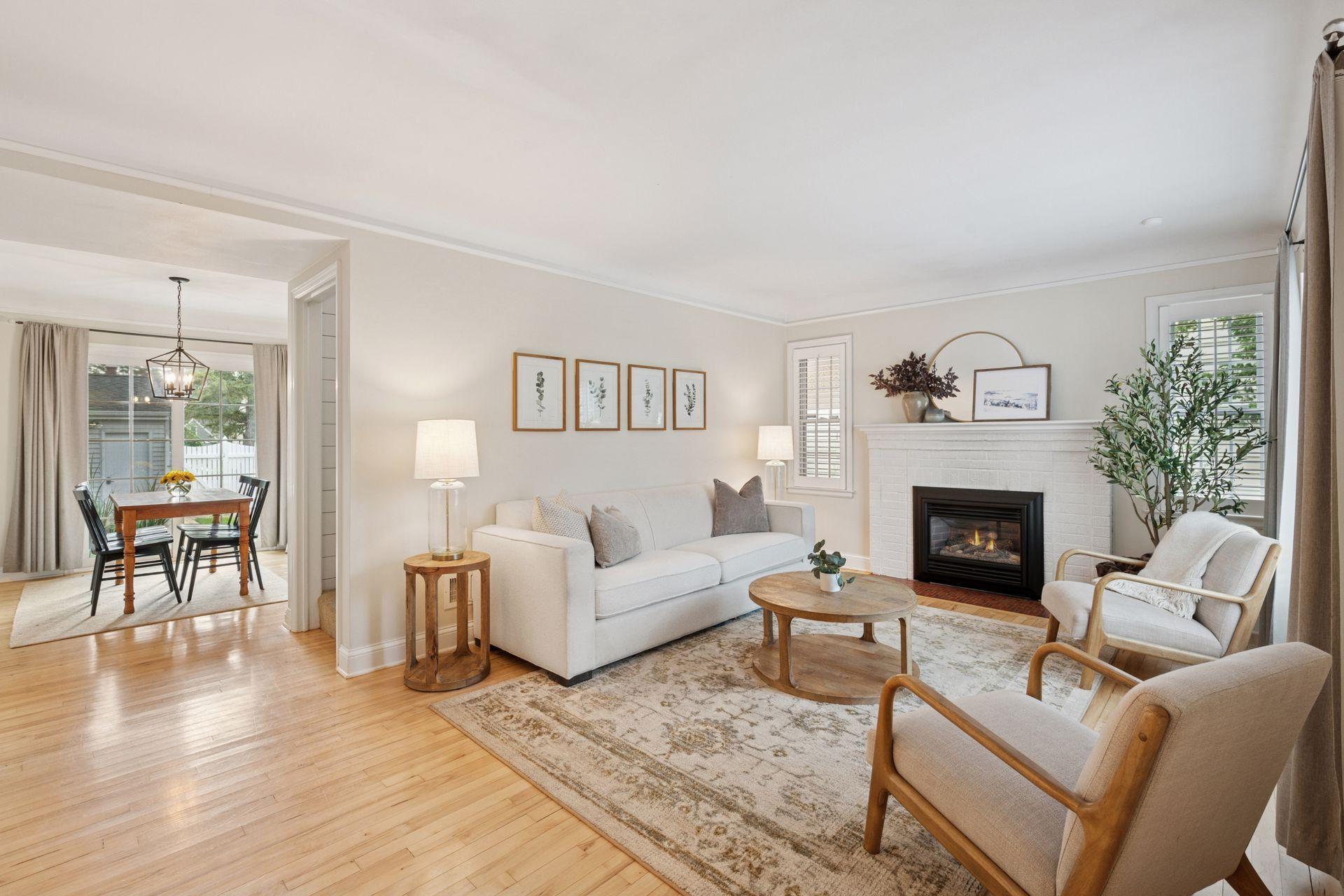5541 UPTON AVENUE
5541 Upton Avenue, Minneapolis, 55410, MN
-
Price: $599,000
-
Status type: For Sale
-
City: Minneapolis
-
Neighborhood: Armatage
Bedrooms: 3
Property Size :2078
-
Listing Agent: NST16650,NST98218
-
Property type : Single Family Residence
-
Zip code: 55410
-
Street: 5541 Upton Avenue
-
Street: 5541 Upton Avenue
Bathrooms: 3
Year: 1947
Listing Brokerage: Edina Realty, Inc.
FEATURES
- Range
- Refrigerator
- Washer
- Dryer
- Dishwasher
- Stainless Steel Appliances
DETAILS
This beautifully updated home is full of charm and is move-in ready! You will love living in this fantastic location, just blocks from Minnehaha Creek and convenient to Lake Harriet, and so many great restaurants and coffee shops. The kitchen is a showstopper with quartz countertops, custom cabinetry, and stainless steel appliances. Entertaining is a breeze with this open concept kitchen and a sliding glass door that leads out to the back patio! The main floor living space is bright and airy with large beautiful windows letting in the natural light. You will fall in love with the gorgeous hardwood floors that flow throughout the main level. Enjoy the bonus of having a mudroom with excellent storage to keep you organized. There are 3 nicely sized bedrooms and 3 great bathrooms. The upper level offers a spacious primary suite with fantastic closet space, an abundance of storage, and a private spa-like bathroom! The expansive lower level family room features a built-in bar and is perfect for watching football games and entertaining. The lower level layout also offers a fantastic office. If that is not enough, just imagine spending sunny afternoons, relaxing on the beautiful patio in your fenced-in backyard! Welcome home!
INTERIOR
Bedrooms: 3
Fin ft² / Living Area: 2078 ft²
Below Ground Living: 762ft²
Bathrooms: 3
Above Ground Living: 1316ft²
-
Basement Details: Finished, Full,
Appliances Included:
-
- Range
- Refrigerator
- Washer
- Dryer
- Dishwasher
- Stainless Steel Appliances
EXTERIOR
Air Conditioning: Central Air
Garage Spaces: 2
Construction Materials: N/A
Foundation Size: 882ft²
Unit Amenities:
-
- Patio
- Kitchen Window
- Deck
- Natural Woodwork
- Hardwood Floors
Heating System:
-
- Forced Air
ROOMS
| Main | Size | ft² |
|---|---|---|
| Living Room | 11.6x17.8 | 203.17 ft² |
| Dining Room | 9.10x8 | 89.48 ft² |
| Kitchen | 10x10 | 100 ft² |
| Mud Room | 11.6x5.5 | 62.29 ft² |
| Foyer | 6x4 | 36 ft² |
| Bedroom 1 | 11.2x10.6 | 117.25 ft² |
| Bedroom 2 | 11.2x9.10 | 109.81 ft² |
| Upper | Size | ft² |
|---|---|---|
| Bedroom 3 | 13.6x11.7 | 156.38 ft² |
| Loft | 12x9 | 144 ft² |
| Lower | Size | ft² |
|---|---|---|
| Family Room | 19x12.2 | 231.17 ft² |
| Office | 9x7.10 | 70.5 ft² |
| Exercise Room | 15x10 | 225 ft² |
| Laundry | 9.1x8.3 | 74.94 ft² |
LOT
Acres: N/A
Lot Size Dim.: 46x127
Longitude: 44.902
Latitude: -93.3147
Zoning: Residential-Single Family
FINANCIAL & TAXES
Tax year: 2025
Tax annual amount: $8,321
MISCELLANEOUS
Fuel System: N/A
Sewer System: City Sewer/Connected
Water System: City Water/Connected
ADDITIONAL INFORMATION
MLS#: NST7783283
Listing Brokerage: Edina Realty, Inc.

ID: 4146594
Published: September 25, 2025
Last Update: September 25, 2025
Views: 3






