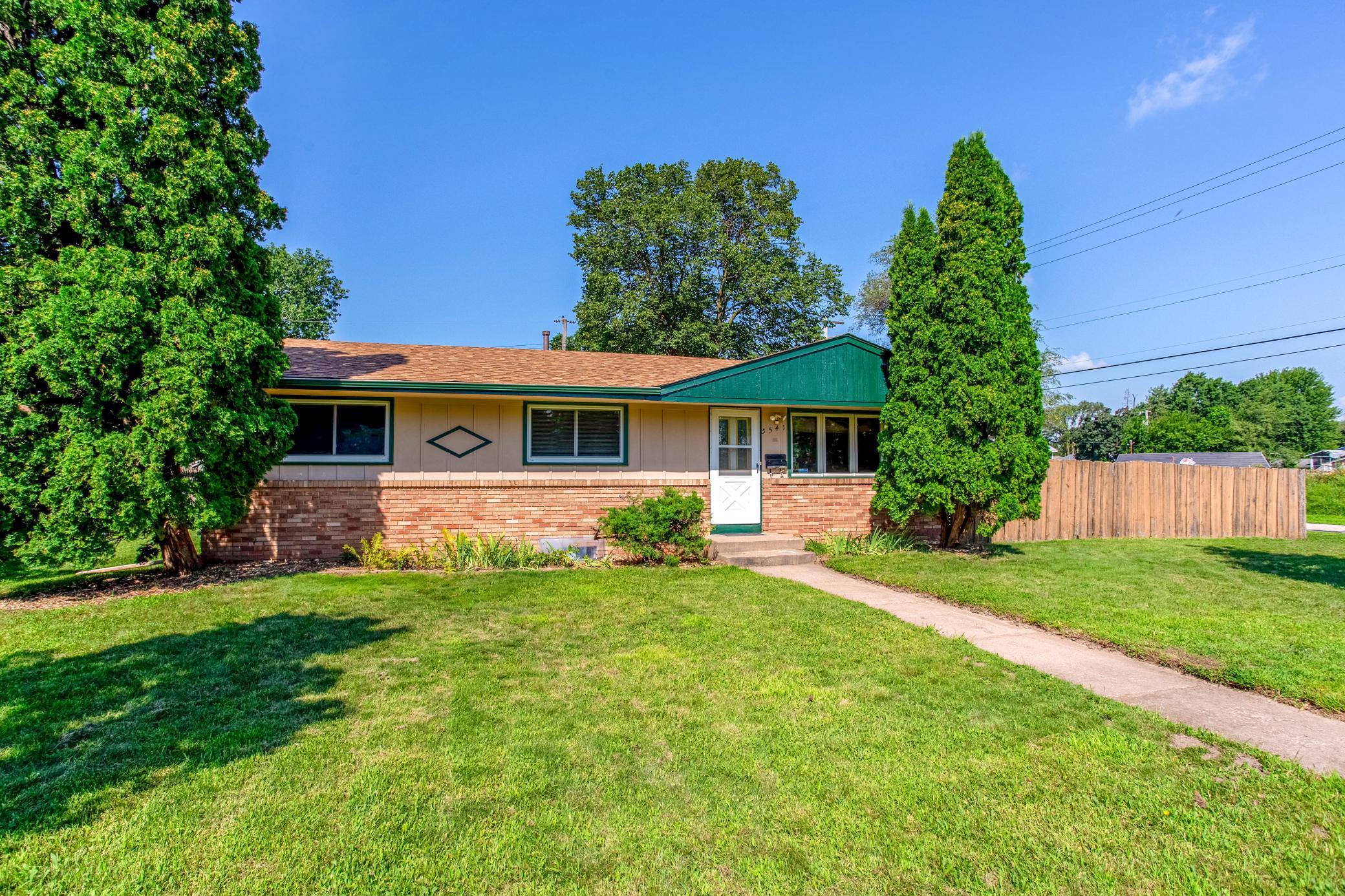5541 ORCHARD AVENUE
5541 Orchard Avenue, Minneapolis (Crystal), 55429, MN
-
Price: $249,000
-
Status type: For Sale
-
City: Minneapolis (Crystal)
-
Neighborhood: Twin Lake Manor
Bedrooms: 4
Property Size :2077
-
Listing Agent: NST16655,NST47394
-
Property type : Single Family Residence
-
Zip code: 55429
-
Street: 5541 Orchard Avenue
-
Street: 5541 Orchard Avenue
Bathrooms: 2
Year: 1959
Listing Brokerage: RE/MAX Results
FEATURES
- Refrigerator
- Washer
- Dryer
- Exhaust Fan
- Dishwasher
- Disposal
- Cooktop
- Wall Oven
- Gas Water Heater
- Stainless Steel Appliances
DETAILS
Welcome to this charming one-story home, perfectly blending comfort, space, and potential. Situated on a desirable corner lot, the property boasts an L-shaped wrap-around driveway leading to the garage, along with a fenced backyard featuring a patio and multiple open green spaces—ideal for safe play, gardening, or private outdoor gatherings. Exterior updates include a new roof installed in 2021! Step inside through the back door to a welcoming kitchen with abundant cabinet and counter space, a sink with backyard views, and a dining area framed by dual windows. The main level offers three comfortable bedrooms, each showcasing original hardwood flooring and bright windows that fill the rooms with natural light. A full bathroom, centrally located near the bedrooms, features a jetted tub/shower combo, a spacious vanity, and timeless tile flooring. The finished lower level is a true bonus, offering an expansive family room with warm wood paneling, built-in bench seating, and ample space for recreation or hobbies. A lower-level kitchenette with range, sink, generous cabinet storage, and a pass-through window makes entertaining a breeze. An additional lower-level bedroom provides flexibility for guests, a home office, or creative space, while the large laundry room offers added storage for convenience. Solid construction and vintage character make this home a wonderful canvas—whether you wish to preserve its retro charm or renovate to suit a modern style. Located in a sought-after neighborhood with easy access to parks, schools, and shopping, this property offers endless possibilities to make it your own!
INTERIOR
Bedrooms: 4
Fin ft² / Living Area: 2077 ft²
Below Ground Living: 943ft²
Bathrooms: 2
Above Ground Living: 1134ft²
-
Basement Details: Egress Window(s), Finished, Full, Storage Space,
Appliances Included:
-
- Refrigerator
- Washer
- Dryer
- Exhaust Fan
- Dishwasher
- Disposal
- Cooktop
- Wall Oven
- Gas Water Heater
- Stainless Steel Appliances
EXTERIOR
Air Conditioning: Central Air
Garage Spaces: 2
Construction Materials: N/A
Foundation Size: 1134ft²
Unit Amenities:
-
- Patio
- Kitchen Window
- Natural Woodwork
- Hardwood Floors
- Ceiling Fan(s)
- Washer/Dryer Hookup
- Wet Bar
- Satelite Dish
- Main Floor Primary Bedroom
Heating System:
-
- Forced Air
ROOMS
| Main | Size | ft² |
|---|---|---|
| Living Room | 18x15 | 324 ft² |
| Dining Room | 10x9 | 100 ft² |
| Kitchen | 13x10 | 169 ft² |
| Bedroom 1 | 12x10 | 144 ft² |
| Bedroom 2 | 10x10 | 100 ft² |
| Bedroom 3 | 11x9 | 121 ft² |
| Bathroom | 8x7 | 64 ft² |
| Patio | 23x15 | 529 ft² |
| Lower | Size | ft² |
|---|---|---|
| Family Room | 32x15 | 1024 ft² |
| Bedroom 4 | 13x11 | 169 ft² |
| Bar/Wet Bar Room | 13x7 | 169 ft² |
| Laundry | 15x11 | 225 ft² |
| Utility Room | 11x6 | 121 ft² |
LOT
Acres: N/A
Lot Size Dim.: 120x92x115x87
Longitude: 45.0531
Latitude: -93.3418
Zoning: Residential-Single Family
FINANCIAL & TAXES
Tax year: 2025
Tax annual amount: $3,299
MISCELLANEOUS
Fuel System: N/A
Sewer System: City Sewer/Connected
Water System: City Water/Connected
ADDITIONAL INFORMATION
MLS#: NST7774171
Listing Brokerage: RE/MAX Results

ID: 4011356
Published: August 18, 2025
Last Update: August 18, 2025
Views: 1






