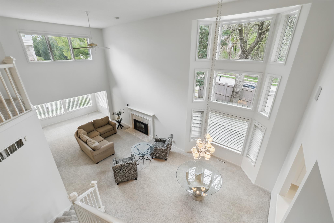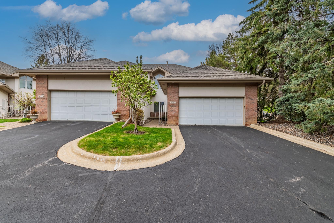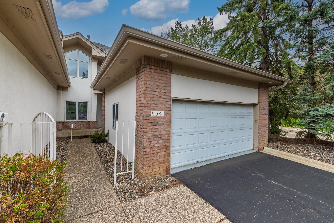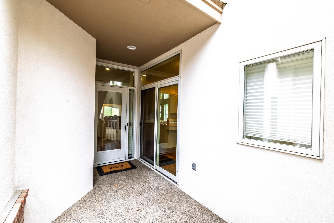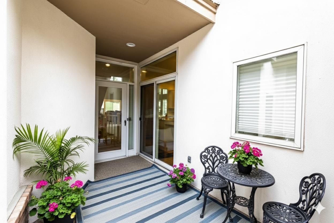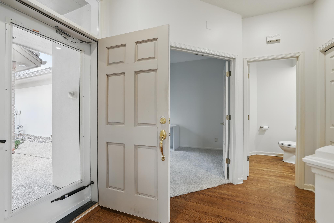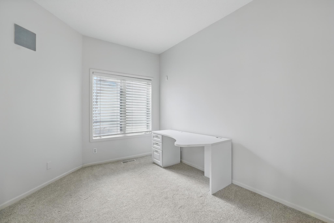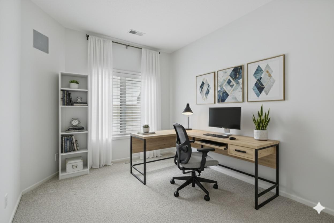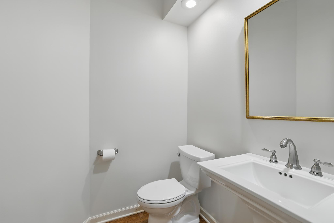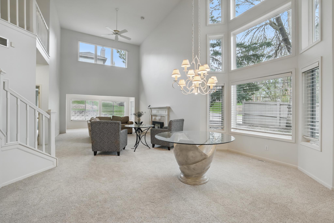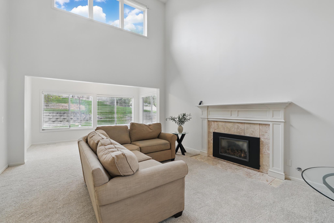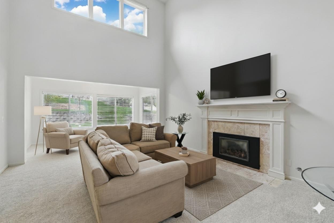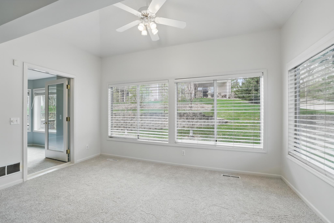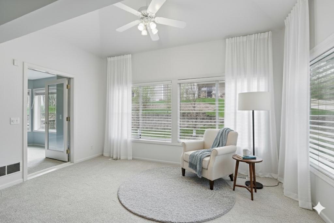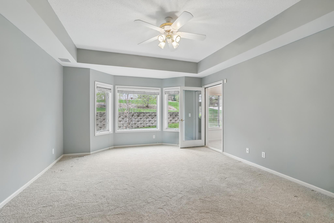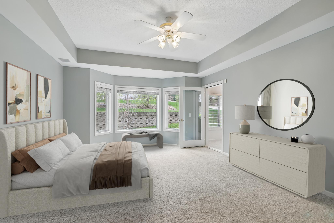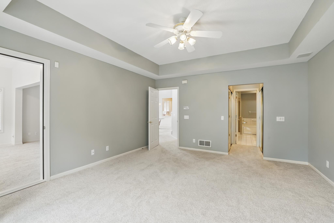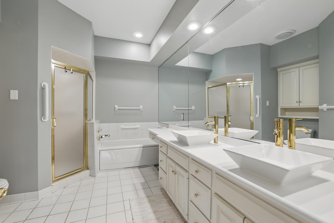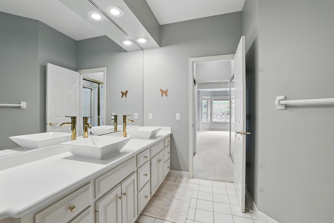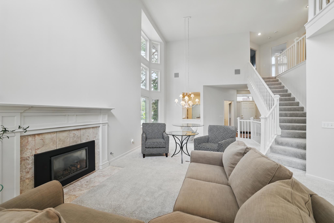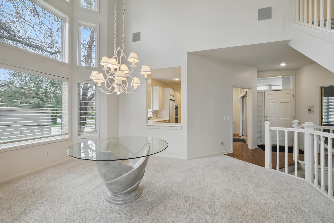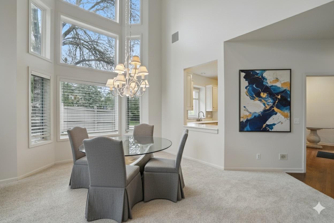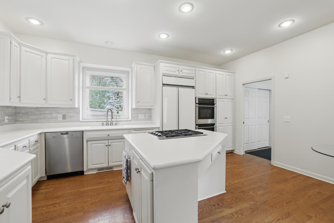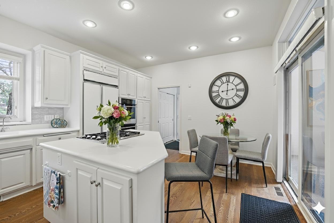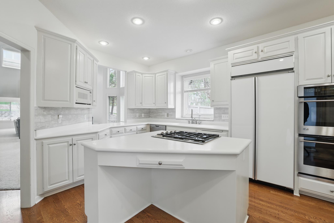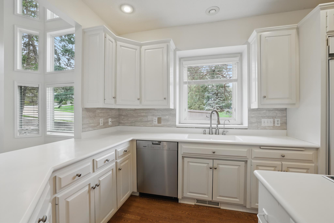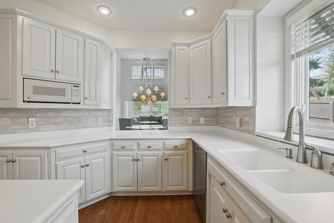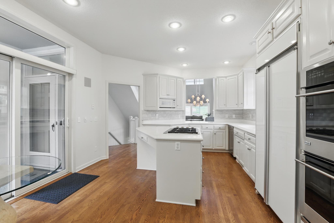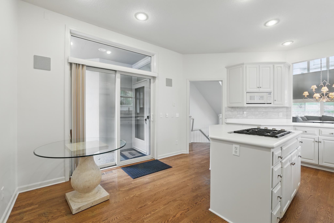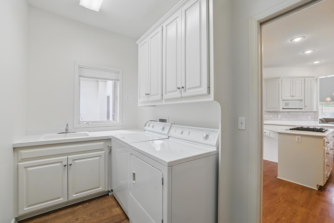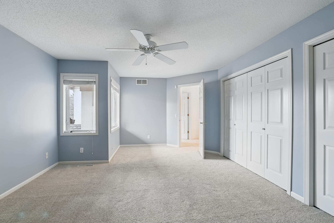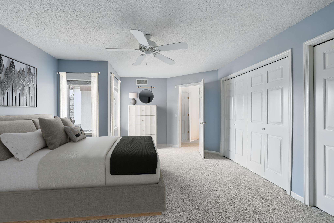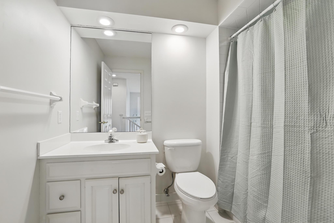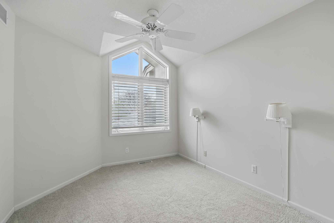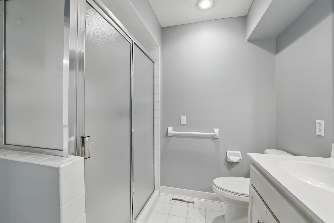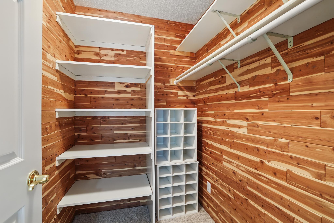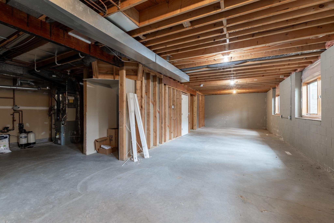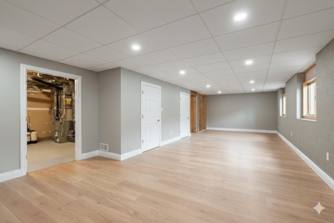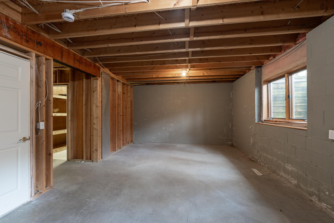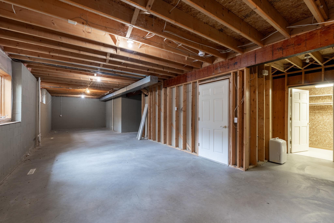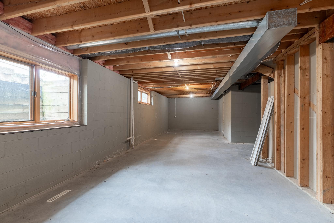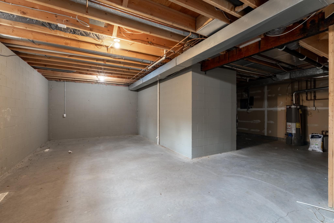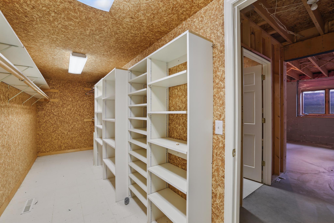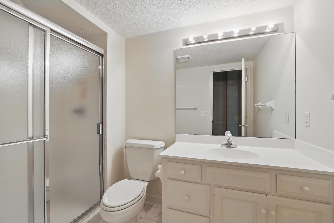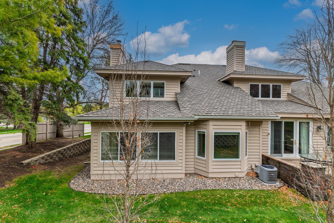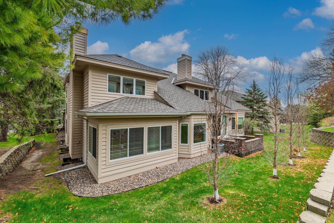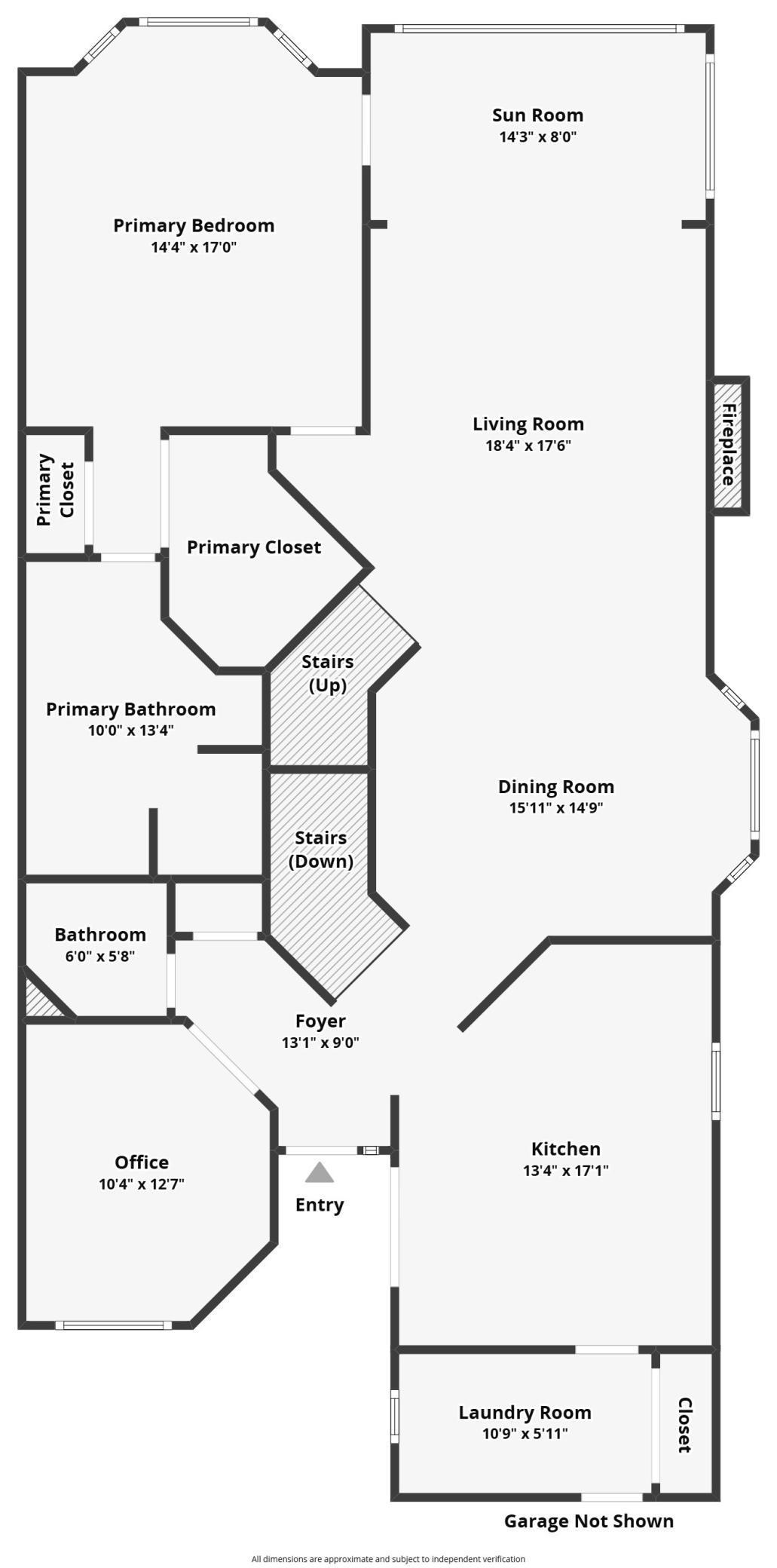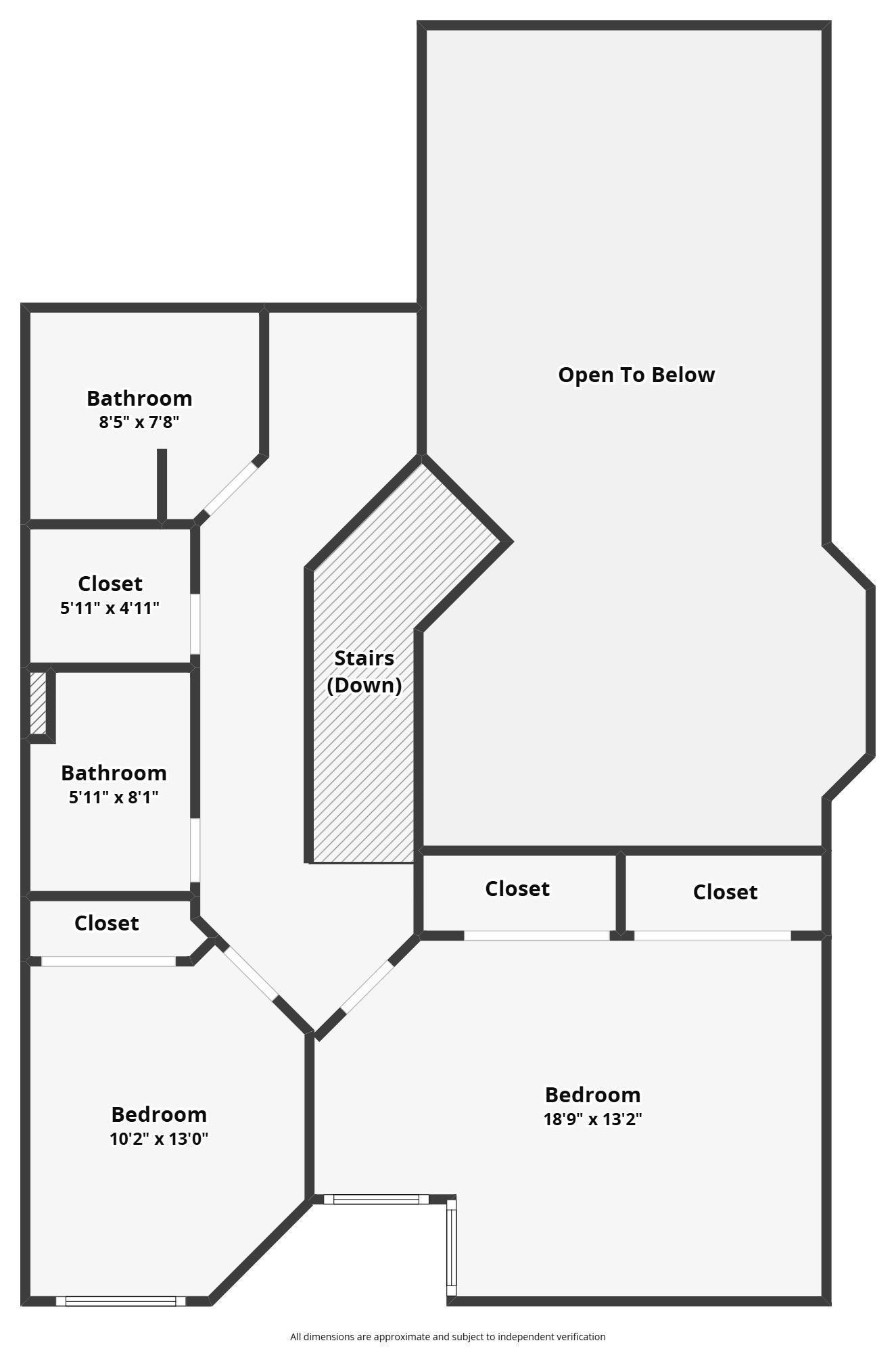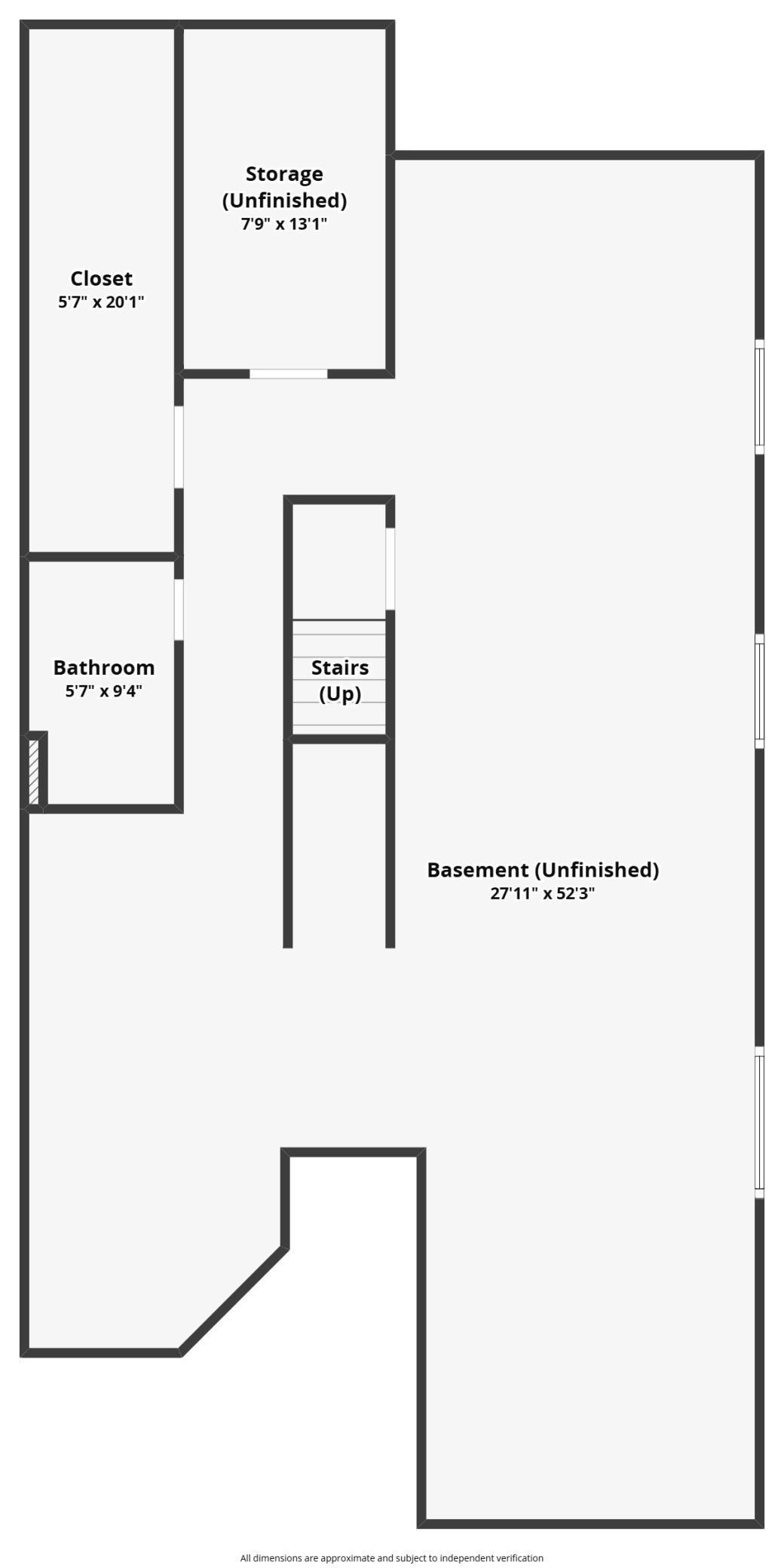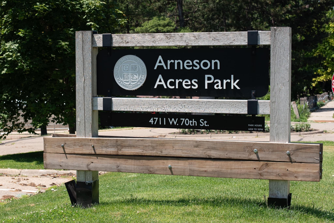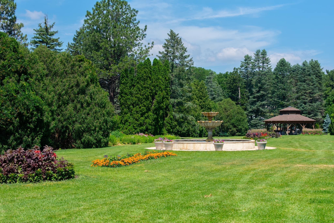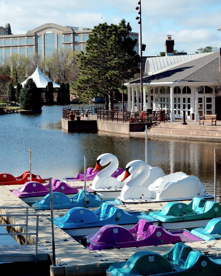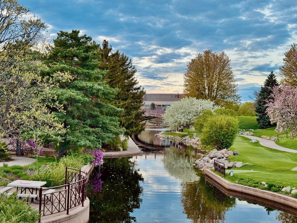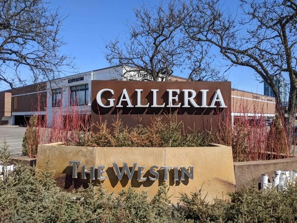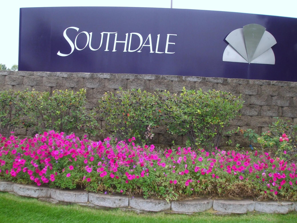5541 70TH STREET
5541 70th Street, Minneapolis (Edina), 55439, MN
-
Price: $599,777
-
Status type: For Sale
-
City: Minneapolis (Edina)
-
Neighborhood: Clarks 2nd Add
Bedrooms: 3
Property Size :2551
-
Listing Agent: NST21234,NST222919
-
Property type : Townhouse Side x Side
-
Zip code: 55439
-
Street: 5541 70th Street
-
Street: 5541 70th Street
Bathrooms: 5
Year: 1993
Listing Brokerage: Fresh Start Realty
FEATURES
- Range
- Refrigerator
- Washer
- Dryer
- Microwave
- Dishwasher
- Water Softener Owned
- Disposal
- Freezer
- Cooktop
- Wall Oven
- Humidifier
- Water Osmosis System
- Gas Water Heater
- Double Oven
- Stainless Steel Appliances
DETAILS
Welcome to this gorgeous and rarely available townhome located in a highly sought after neighborhood in the heart of Edina! From the moment you step in the front door, you will feel the grandeur of this home with a light and airy, open floor plan, 2 story ceilings and windows from floor to ceiling. All primary living facilities are on the main level. Freshly painted and new carpet installed throughout in March 2025. New reverse osmosis system installed 5/3/2025. The second level offers a bathroom for each bedroom. The kitchen is well equipped featuring double, built in ovens with tons of cabinet and counter space. The unfinished basement provides endless possibilities with the opportunity to expand the living space. Just 1 mile from Arneson Acres Park and easy access to highways 100, 62 and 494. Enjoy outdoor activities at Centennial Lakes Park from paddle boating, fishing and a farmer's market in the summer to ice skating and lights displays in the winter. And just down the road, you can shop to your heart's content at the nearby Galleria and Southdale malls or enjoy dinner at the many restaurants, nearby. Be sure to check out the virtual tour! You don't want to miss this amazing opportunity!
INTERIOR
Bedrooms: 3
Fin ft² / Living Area: 2551 ft²
Below Ground Living: 252ft²
Bathrooms: 5
Above Ground Living: 2299ft²
-
Basement Details: Block, Drain Tiled, Egress Window(s), Full, Storage Space, Sump Basket, Sump Pump, Unfinished,
Appliances Included:
-
- Range
- Refrigerator
- Washer
- Dryer
- Microwave
- Dishwasher
- Water Softener Owned
- Disposal
- Freezer
- Cooktop
- Wall Oven
- Humidifier
- Water Osmosis System
- Gas Water Heater
- Double Oven
- Stainless Steel Appliances
EXTERIOR
Air Conditioning: Central Air
Garage Spaces: 2
Construction Materials: N/A
Foundation Size: 1593ft²
Unit Amenities:
-
- Patio
- Kitchen Window
- Hardwood Floors
- Sun Room
- Ceiling Fan(s)
- Walk-In Closet
- Washer/Dryer Hookup
- In-Ground Sprinkler
- Paneled Doors
- Kitchen Center Island
- Tile Floors
- Main Floor Primary Bedroom
- Primary Bedroom Walk-In Closet
Heating System:
-
- Forced Air
ROOMS
| Main | Size | ft² |
|---|---|---|
| Living Room | 18.4 x 17.6 | 320.83 ft² |
| Dining Room | 15.11 x 14.9 | 234.77 ft² |
| Office | 12.7 x 10.4 | 130.03 ft² |
| Sun Room | 14.3 x 8 | 203.78 ft² |
| Bedroom 1 | 17 x 14.4 | 243.67 ft² |
| Kitchen | 17.1 x 13.4 | 227.78 ft² |
| Laundry | 10.9 x 5.11 | 63.6 ft² |
| Upper | Size | ft² |
|---|---|---|
| Bedroom 2 | 18.9 x 13.2 | 246.88 ft² |
| Bedroom 3 | 13 x 10.2 | 132.17 ft² |
LOT
Acres: N/A
Lot Size Dim.: 35 x 107
Longitude: 44.8762
Latitude: -93.3651
Zoning: Residential-Single Family
FINANCIAL & TAXES
Tax year: 2025
Tax annual amount: $9,477
MISCELLANEOUS
Fuel System: N/A
Sewer System: City Sewer/Connected
Water System: City Water/Connected
ADDITIONAL INFORMATION
MLS#: NST7734387
Listing Brokerage: Fresh Start Realty

ID: 3682856
Published: May 08, 2025
Last Update: May 08, 2025
Views: 18


