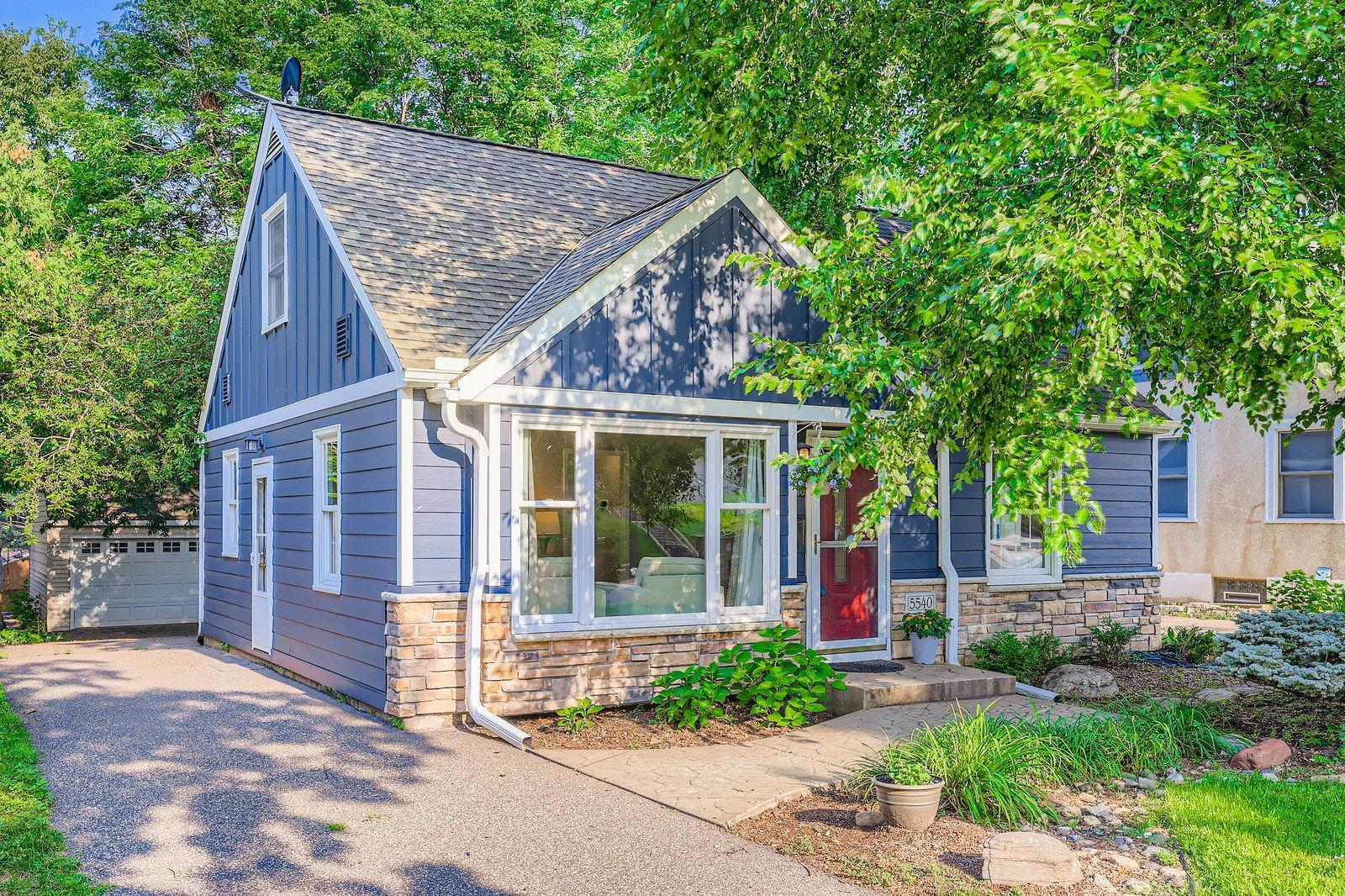5540 FREMONT AVENUE
5540 Fremont Avenue, Minneapolis, 55419, MN
-
Price: $465,000
-
Status type: For Sale
-
City: Minneapolis
-
Neighborhood: Kenny
Bedrooms: 3
Property Size :1623
-
Listing Agent: NST16596,NST99746
-
Property type : Single Family Residence
-
Zip code: 55419
-
Street: 5540 Fremont Avenue
-
Street: 5540 Fremont Avenue
Bathrooms: 2
Year: 1953
Listing Brokerage: Edina Realty, Inc.
FEATURES
- Range
- Refrigerator
- Washer
- Dryer
- Microwave
- Dishwasher
- Disposal
- Electric Water Heater
DETAILS
"Our Lender will cover up to $300 a month of your mortgage payment... every month for the first year... when you BUY THIS HOME!" Please see supplements for a one-sheeter about special lender credit AND for pictures of the console / dining table and space. The table can be left behind of buyer wishes. Tucked away in the beloved Kenny neighborhood, this delightful home offers a peaceful retreat with all the conveniences of city living. Step inside to find a freshly updated kitchen and new paint throughout, creating a bright and welcoming atmosphere. Enjoy casual dinners on the private backyard patio, cozy breakfasts in the eat-in kitchen, and strolls to local favorite Lola for lunch. With easy access to the parkway, you’re just minutes from Lake Harriet, Lake Nokomis, and all the green space in between. Commuting is a breeze with quick connections to Hwy 62, 35W, and Hwy 100. The finished basement features a 3/4 bath, a cozy family room perfect for movie nights, and a spacious laundry room with a sleek stainless steel sink and extra storage. The oversized 2+ car garage is ideal for storing yard tools and equipment—especially handy for the private driveway (no alley access here!). Recent updates include a radon mitigation system, a new front walkway (2022), and durable cement-board siding (2023). This light-filled, lovingly maintained home is full of character and comfort. Come take a look—you just might fall in love.
INTERIOR
Bedrooms: 3
Fin ft² / Living Area: 1623 ft²
Below Ground Living: 533ft²
Bathrooms: 2
Above Ground Living: 1090ft²
-
Basement Details: Block, Daylight/Lookout Windows, Finished, Full,
Appliances Included:
-
- Range
- Refrigerator
- Washer
- Dryer
- Microwave
- Dishwasher
- Disposal
- Electric Water Heater
EXTERIOR
Air Conditioning: Central Air,Window Unit(s)
Garage Spaces: 2
Construction Materials: N/A
Foundation Size: 780ft²
Unit Amenities:
-
- Patio
- Kitchen Window
- Porch
- Natural Woodwork
- Hardwood Floors
- Ceiling Fan(s)
- Tile Floors
Heating System:
-
- Forced Air
ROOMS
| Main | Size | ft² |
|---|---|---|
| Living Room | 16x12 | 256 ft² |
| Kitchen | 13x9 | 169 ft² |
| Bedroom 1 | 13x10 | 169 ft² |
| Bedroom 2 | 12x8 | 144 ft² |
| Upper | Size | ft² |
|---|---|---|
| Bedroom 3 | 28x13 | 784 ft² |
| Lower | Size | ft² |
|---|---|---|
| Family Room | 26x15 | 676 ft² |
| Den | 10x8 | 100 ft² |
LOT
Acres: N/A
Lot Size Dim.: 140x140
Longitude: 44.9021
Latitude: -93.2963
Zoning: Residential-Single Family
FINANCIAL & TAXES
Tax year: 2025
Tax annual amount: $5,308
MISCELLANEOUS
Fuel System: N/A
Sewer System: City Sewer/Connected
Water System: City Water/Connected
ADDITIONAL INFORMATION
MLS#: NST7678252
Listing Brokerage: Edina Realty, Inc.

ID: 3939236
Published: July 29, 2025
Last Update: July 29, 2025
Views: 9






