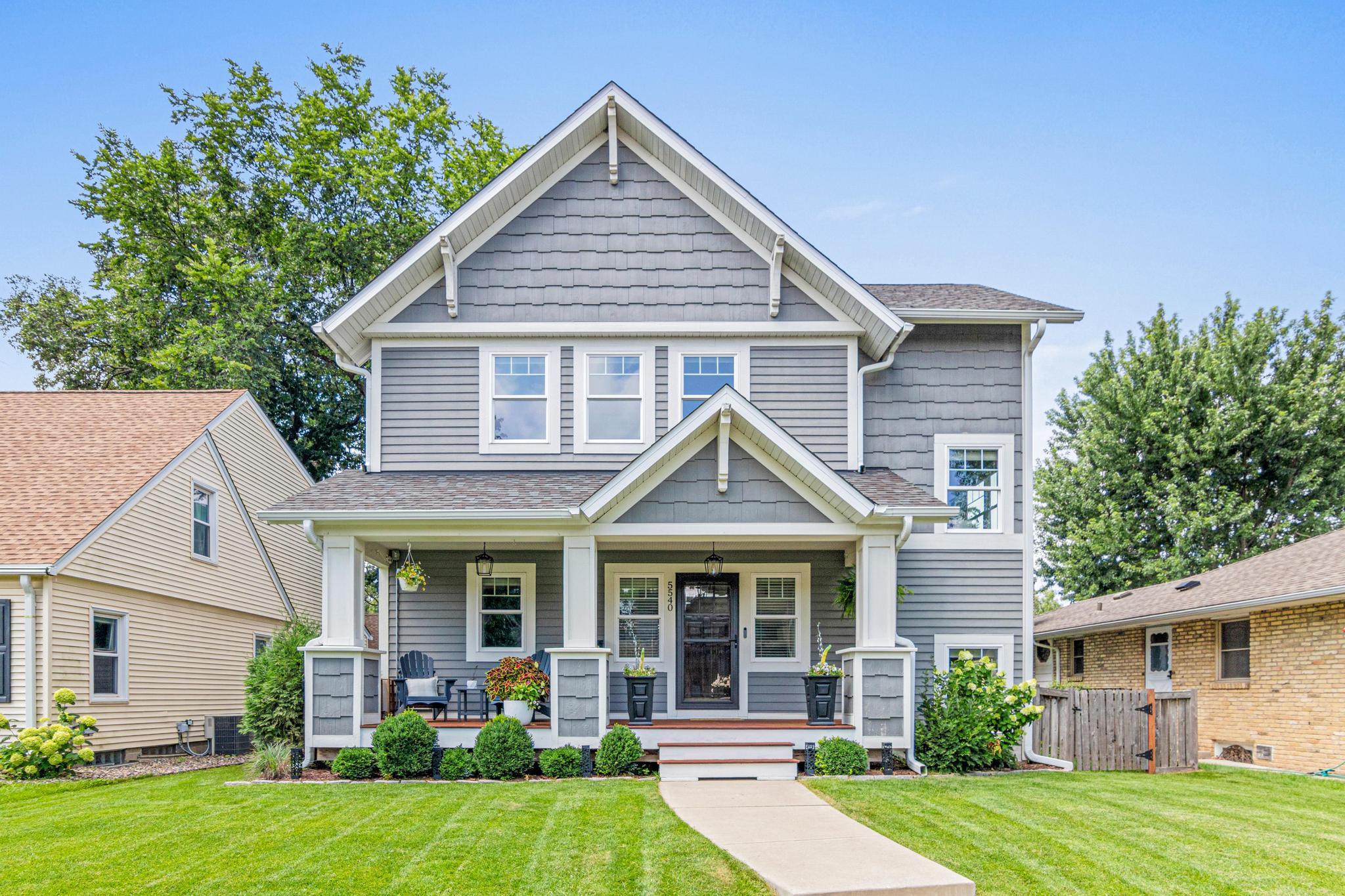5540 CUMBERLAND ROAD
5540 Cumberland Road, Minneapolis, 55410, MN
-
Price: $999,900
-
Status type: For Sale
-
City: Minneapolis
-
Neighborhood: Armatage
Bedrooms: 4
Property Size :3332
-
Listing Agent: NST25758,NST95936
-
Property type : Single Family Residence
-
Zip code: 55410
-
Street: 5540 Cumberland Road
-
Street: 5540 Cumberland Road
Bathrooms: 4
Year: 2012
Listing Brokerage: Fox Homes
FEATURES
- Refrigerator
- Washer
- Dryer
- Microwave
- Exhaust Fan
- Dishwasher
- Disposal
- Cooktop
- Wall Oven
- Air-To-Air Exchanger
- Stainless Steel Appliances
DETAILS
Nestled in the heart of Southwest Minneapolis’ sought-after Armatage neighborhood, this 4-bedroom, 4-bathroom home with a 2-car garage delivers style, comfort, and convenience. This home showcases an inviting open floor plan accented by timeless white millwork, cabinetry, and built-ins. The gourmet kitchen shines with high-end finishes, a spacious pantry, and a brand-new backsplash. Fresh carpet flows throughout the home, creating a warm, updated feel. Upstairs, you’ll find three bedrooms, including a serene primary suite and the practicality of second-floor laundry. The lower level offers the perfect entertainment hub with a wet bar and generous family room. Outside, a fully fenced yard with new landscaping provides a private retreat, best enjoyed from the expansive patio. Blocks from Armatage Elementary, parks, restaurants, and Minnehaha Creek, this home offers the best of modern living in a prime location.
INTERIOR
Bedrooms: 4
Fin ft² / Living Area: 3332 ft²
Below Ground Living: 944ft²
Bathrooms: 4
Above Ground Living: 2388ft²
-
Basement Details: Daylight/Lookout Windows, Drain Tiled, Finished, Full,
Appliances Included:
-
- Refrigerator
- Washer
- Dryer
- Microwave
- Exhaust Fan
- Dishwasher
- Disposal
- Cooktop
- Wall Oven
- Air-To-Air Exchanger
- Stainless Steel Appliances
EXTERIOR
Air Conditioning: Central Air
Garage Spaces: 2
Construction Materials: N/A
Foundation Size: 1110ft²
Unit Amenities:
-
- Patio
- Kitchen Window
- Walk-In Closet
- Washer/Dryer Hookup
- Kitchen Center Island
- Wet Bar
- Primary Bedroom Walk-In Closet
Heating System:
-
- Forced Air
ROOMS
| Main | Size | ft² |
|---|---|---|
| Living Room | 18x17 | 324 ft² |
| Dining Room | 12x11 | 144 ft² |
| Kitchen | 13x16 | 169 ft² |
| Mud Room | 13x10 | 169 ft² |
| Foyer | 18x11 | 324 ft² |
| Porch | 23x8 | 529 ft² |
| Deck | 24x6 | 576 ft² |
| Patio | 24x13 | 576 ft² |
| Lower | Size | ft² |
|---|---|---|
| Family Room | 21x25 | 441 ft² |
| Bedroom 4 | 17x12 | 289 ft² |
| Bar/Wet Bar Room | 10x6 | 100 ft² |
| Upper | Size | ft² |
|---|---|---|
| Bedroom 1 | 18x17 | 324 ft² |
| Bedroom 2 | 13x12 | 169 ft² |
| Bedroom 3 | 13x10 | 169 ft² |
| Walk In Closet | 13x6 | 169 ft² |
LOT
Acres: N/A
Lot Size Dim.: 50x128
Longitude: 44.9018
Latitude: -93.3128
Zoning: Residential-Single Family
FINANCIAL & TAXES
Tax year: 2025
Tax annual amount: $16,010
MISCELLANEOUS
Fuel System: N/A
Sewer System: City Sewer/Connected
Water System: City Water/Connected
ADDITIONAL INFORMATION
MLS#: NST7777135
Listing Brokerage: Fox Homes

ID: 4030097
Published: August 22, 2025
Last Update: August 22, 2025
Views: 1






