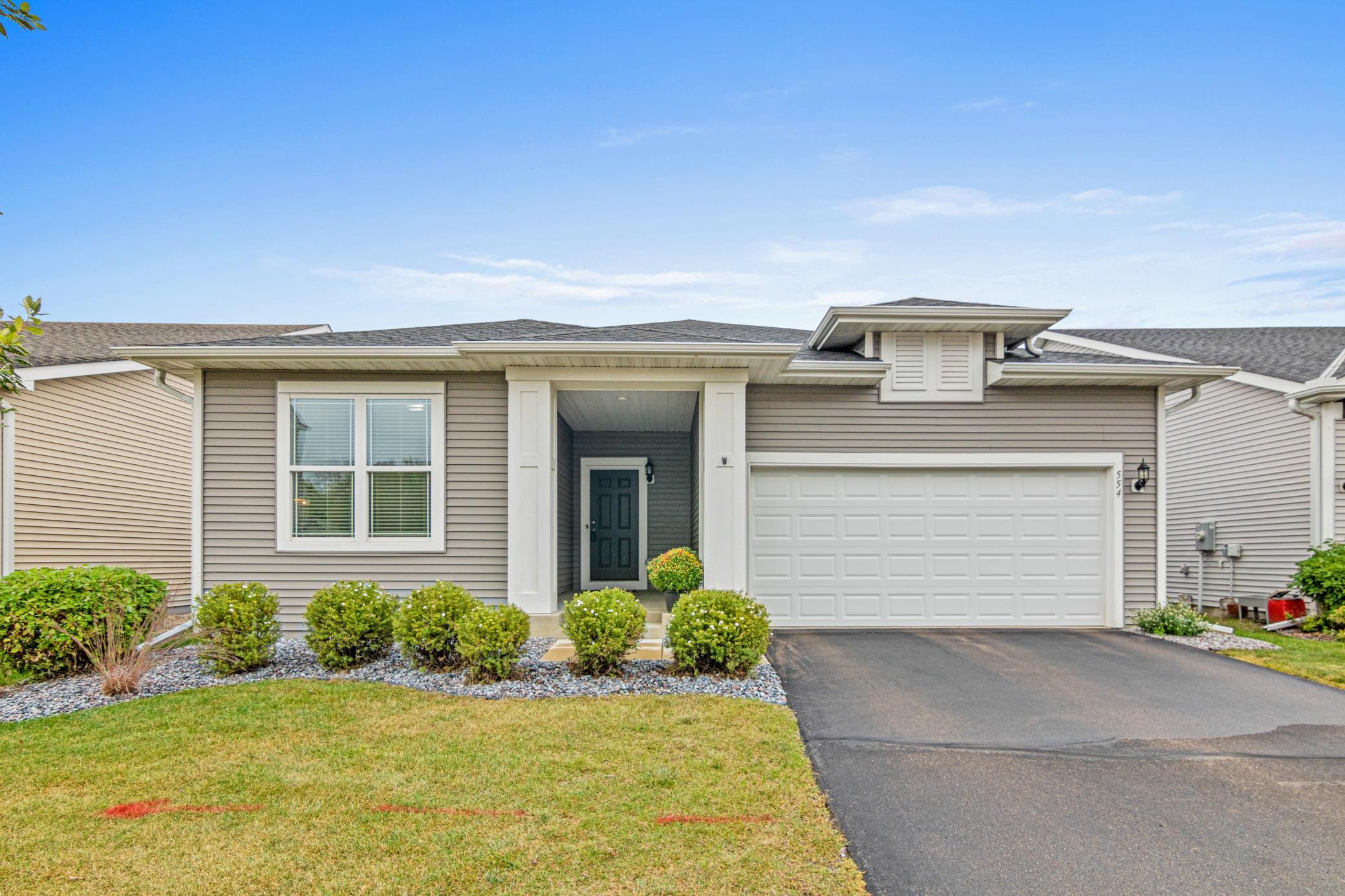554 SATORI WAY
554 Satori Way, Chaska, 55318, MN
-
Price: $439,900
-
Status type: For Sale
-
City: Chaska
-
Neighborhood: Brooks Ridge Of Chaska
Bedrooms: 3
Property Size :1698
-
Listing Agent: NST16279,NST106831
-
Property type : Townhouse Detached
-
Zip code: 55318
-
Street: 554 Satori Way
-
Street: 554 Satori Way
Bathrooms: 2
Year: 2019
Listing Brokerage: RE/MAX Results
FEATURES
- Range
- Refrigerator
- Washer
- Dryer
- Microwave
- Exhaust Fan
- Dishwasher
- Water Softener Owned
- Disposal
- Cooktop
- Humidifier
- Air-To-Air Exchanger
- Gas Water Heater
- Stainless Steel Appliances
DETAILS
Enjoy the best of maintenance free living in this light-filled home designed with main-level convenience. Boasting an open and inviting floor plan, this home is perfect for gathering and entertaining for all seasons. Spacious kitchen features stainless steel appliances, dedicated pantry, oversized island with seating, and plenty of storage throughout. The primary suite offers comfort and convenience with a spacious bath and walk-in closet. Designed with a dedicated main floor laundry and main level walkout to a maintenance free deck provides all the necessities on one level. Unfinished lower level for storage with the potential to finish for future equity. HOA handles lawn care, snow removal, and trash, giving you a maintenance-free lifestyle. Nearby, explore Lake Bavaria, the Minnesota Landscape Arboretum, Carver Park Reserve, and local shopping - minutes from your doorstep.
INTERIOR
Bedrooms: 3
Fin ft² / Living Area: 1698 ft²
Below Ground Living: N/A
Bathrooms: 2
Above Ground Living: 1698ft²
-
Basement Details: Daylight/Lookout Windows, Drain Tiled, Egress Window(s), Sump Pump, Unfinished,
Appliances Included:
-
- Range
- Refrigerator
- Washer
- Dryer
- Microwave
- Exhaust Fan
- Dishwasher
- Water Softener Owned
- Disposal
- Cooktop
- Humidifier
- Air-To-Air Exchanger
- Gas Water Heater
- Stainless Steel Appliances
EXTERIOR
Air Conditioning: Central Air
Garage Spaces: 2
Construction Materials: N/A
Foundation Size: 1777ft²
Unit Amenities:
-
- Ceiling Fan(s)
- Walk-In Closet
- Washer/Dryer Hookup
- In-Ground Sprinkler
- Kitchen Center Island
- Tile Floors
- Main Floor Primary Bedroom
- Primary Bedroom Walk-In Closet
Heating System:
-
- Forced Air
ROOMS
| Main | Size | ft² |
|---|---|---|
| Living Room | 13' x 23' | 299 ft² |
| Kitchen | 13' x 16' | 208 ft² |
| Dining Room | 13' x 10' | 130 ft² |
| Flex Room | 12' x 10' | 120 ft² |
| Foyer | 5' x 18' | 90 ft² |
| Bedroom 1 | 13' x 15' | 195 ft² |
| Bedroom 2 | 12' x 14' | 168 ft² |
| Primary Bathroom | 9' x 12' | 108 ft² |
| Deck | 12' x 16' | 192 ft² |
| Basement | Size | ft² |
|---|---|---|
| Unfinished | 39' x 54' | 2106 ft² |
LOT
Acres: N/A
Lot Size Dim.: Common
Longitude: 44.8305
Latitude: -93.6129
Zoning: Residential-Single Family
FINANCIAL & TAXES
Tax year: 2024
Tax annual amount: $4,638
MISCELLANEOUS
Fuel System: N/A
Sewer System: City Sewer/Connected
Water System: City Water/Connected
ADDITIONAL INFORMATION
MLS#: NST7786696
Listing Brokerage: RE/MAX Results

ID: 4146622
Published: September 25, 2025
Last Update: September 25, 2025
Views: 20






