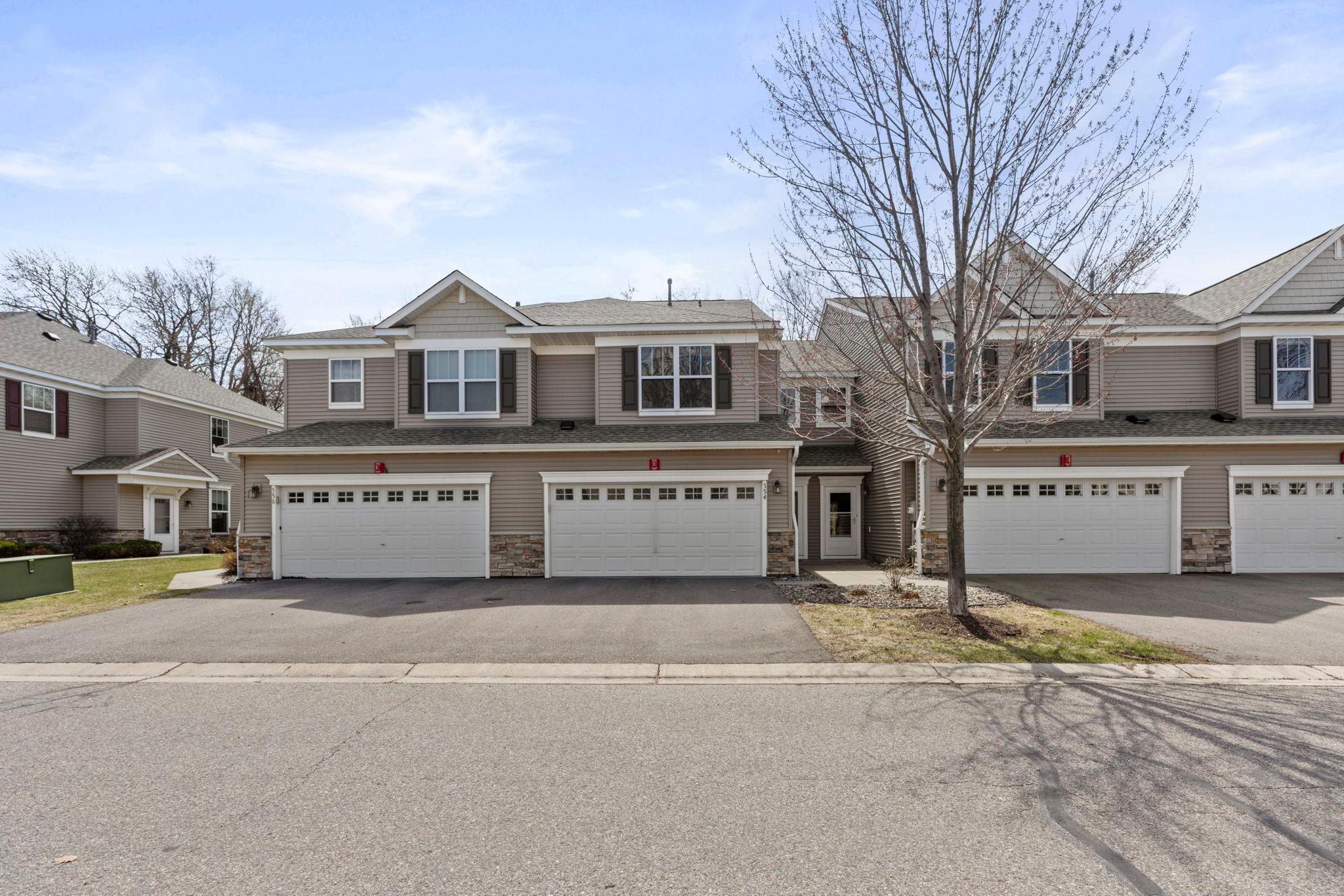554 LOMIANKI LANE
554 Lomianki Lane, Minneapolis (Columbia Heights), 55421, MN
-
Price: $299,900
-
Status type: For Sale
-
Neighborhood: Huset Park
Bedrooms: 2
Property Size :1754
-
Listing Agent: NST26373,NST41941
-
Property type : Townhouse Side x Side
-
Zip code: 55421
-
Street: 554 Lomianki Lane
-
Street: 554 Lomianki Lane
Bathrooms: 3
Year: 2005
Listing Brokerage: RE/MAX Results
FEATURES
- Range
- Refrigerator
- Washer
- Dryer
- Microwave
- Dishwasher
- Disposal
- Chandelier
DETAILS
Adorable two-story townhome in the "The Chatsworth" floorplan. This single-family layout has been impeccably maintained and features 2 beds, 3 baths, loft, and a 2-car garage. The main level hosts a large living/family room with gas fireplace flanked by floor to ceiling windows allowing natural light to flood the space. Galley style kitchen with beautiful Maple cabinets and trim, glass tile backsplash and new LVP flooring. Informal dining has updated lighting along with new LVP and leads to the private patio. Main level also hosts a mudroom with new LVP and an updated half bath. Upper Level features an oversized Primary Suite with walk-in closet, and spa-like bath with separate jetted tub, step-in shower, double sinks and additional storage. Spacious second bedroom, full bath and upper-level laundry. Upper Level also features a HUGE loft area that is the perfect office area, additional family room or play space. Conveniently located within walking distance to Huset Park! Close to shopping, restaurants, schools and freeway access. Do not miss the opportunity to call this your new home!
INTERIOR
Bedrooms: 2
Fin ft² / Living Area: 1754 ft²
Below Ground Living: N/A
Bathrooms: 3
Above Ground Living: 1754ft²
-
Basement Details: Slab,
Appliances Included:
-
- Range
- Refrigerator
- Washer
- Dryer
- Microwave
- Dishwasher
- Disposal
- Chandelier
EXTERIOR
Air Conditioning: Central Air
Garage Spaces: 2
Construction Materials: N/A
Foundation Size: 757ft²
Unit Amenities:
-
- Patio
- Natural Woodwork
- Ceiling Fan(s)
- Walk-In Closet
- Washer/Dryer Hookup
- In-Ground Sprinkler
- Paneled Doors
- Primary Bedroom Walk-In Closet
Heating System:
-
- Forced Air
ROOMS
| Main | Size | ft² |
|---|---|---|
| Living Room | 21x15 | 441 ft² |
| Dining Room | 9x9 | 81 ft² |
| Kitchen | 12x9 | 144 ft² |
| Mud Room | 7x7 | 49 ft² |
| Patio | 11x8 | 121 ft² |
| Upper | Size | ft² |
|---|---|---|
| Bedroom 1 | 17x14 | 289 ft² |
| Bedroom 2 | 12x11 | 144 ft² |
| Loft | 12x11 | 144 ft² |
LOT
Acres: N/A
Lot Size Dim.: common
Longitude: 45.0371
Latitude: -93.2576
Zoning: Residential-Single Family
FINANCIAL & TAXES
Tax year: 2025
Tax annual amount: $3,531
MISCELLANEOUS
Fuel System: N/A
Sewer System: City Sewer/Connected
Water System: City Water/Connected
ADITIONAL INFORMATION
MLS#: NST7727016
Listing Brokerage: RE/MAX Results

ID: 3580671
Published: May 02, 2025
Last Update: May 02, 2025
Views: 1






