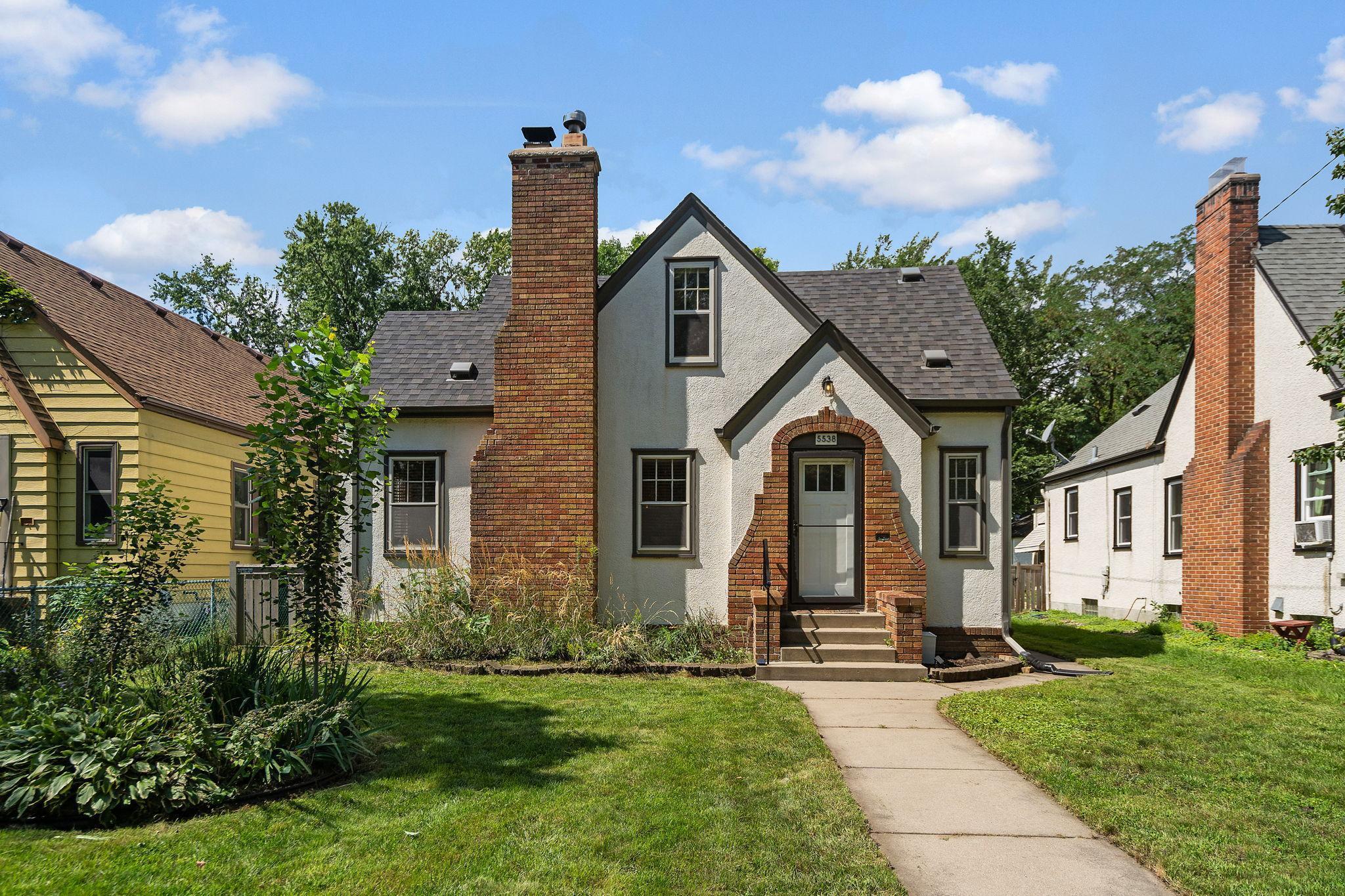5538 PLEASANT AVENUE
5538 Pleasant Avenue, Minneapolis, 55419, MN
-
Price: $439,900
-
Status type: For Sale
-
City: Minneapolis
-
Neighborhood: Windom
Bedrooms: 3
Property Size :1843
-
Listing Agent: NST10511,NST53419
-
Property type : Single Family Residence
-
Zip code: 55419
-
Street: 5538 Pleasant Avenue
-
Street: 5538 Pleasant Avenue
Bathrooms: 2
Year: 1936
Listing Brokerage: Keller Williams Classic Rlty NW
FEATURES
- Range
- Refrigerator
- Washer
- Dryer
- Microwave
- Dishwasher
- Water Softener Owned
- Freezer
- Water Osmosis System
- Water Filtration System
- Stainless Steel Appliances
DETAILS
Beautiful 1.5 story with over $75k in updates and improvements! You’ll love the upper-level owner’s suite with spacious bedroom, large walk-in closet, bonus closet and drawers, and a private tiled bath with heated floor! On the main level you’ll find two more bedrooms, updated full bath, a large and sunlit dining room, generous living room with fireplace, a nice entry space with coat closet, and an awesome kitchen with beautiful cabinets, quartz counters, tiled backsplash, and stainless appliances! In the lower level you’ll enjoy the big family room and all the storage space you’ll need! Outside you’ll find a great patio space with pergola, fully fenced backyard, a classic stucco exterior, and a 5 year old roof! Timeless charm in the coved ceilings and millwork! Neutral paint and beautiful hardwood floors! Whole home water softening and filtration system + reverse osmosis drinking water! Forced air heat and central AC! All of this with classic curb appeal on a quiet side-street! See supplements for the updates list and schedule your showing today!
INTERIOR
Bedrooms: 3
Fin ft² / Living Area: 1843 ft²
Below Ground Living: 335ft²
Bathrooms: 2
Above Ground Living: 1508ft²
-
Basement Details: Block, Daylight/Lookout Windows, Finished, Full, Storage Space,
Appliances Included:
-
- Range
- Refrigerator
- Washer
- Dryer
- Microwave
- Dishwasher
- Water Softener Owned
- Freezer
- Water Osmosis System
- Water Filtration System
- Stainless Steel Appliances
EXTERIOR
Air Conditioning: Central Air
Garage Spaces: 1
Construction Materials: N/A
Foundation Size: 960ft²
Unit Amenities:
-
- Patio
- Kitchen Window
- Natural Woodwork
- Hardwood Floors
- Paneled Doors
- Tile Floors
- Primary Bedroom Walk-In Closet
Heating System:
-
- Forced Air
- Fireplace(s)
ROOMS
| Main | Size | ft² |
|---|---|---|
| Kitchen | 9x12 | 81 ft² |
| Dining Room | 10x13 | 100 ft² |
| Living Room | 12x18 | 144 ft² |
| Bedroom 1 | 10x12 | 100 ft² |
| Bedroom 2 | 10x12 | 100 ft² |
| Foyer | 4x5 | 16 ft² |
| Patio | 14x14 | 196 ft² |
| Lower | Size | ft² |
|---|---|---|
| Family Room | 10x30 | 100 ft² |
| Laundry | 8x11 | 64 ft² |
| Upper | Size | ft² |
|---|---|---|
| Bedroom 3 | 14x18 | 196 ft² |
| Other Room | 7x10 | 49 ft² |
LOT
Acres: N/A
Lot Size Dim.: 40x128
Longitude: 44.9021
Latitude: -93.2836
Zoning: Residential-Single Family
FINANCIAL & TAXES
Tax year: 2025
Tax annual amount: $5,596
MISCELLANEOUS
Fuel System: N/A
Sewer System: City Sewer/Connected
Water System: City Water/Connected
ADDITIONAL INFORMATION
MLS#: NST7793161
Listing Brokerage: Keller Williams Classic Rlty NW

ID: 4049127
Published: August 28, 2025
Last Update: August 28, 2025
Views: 1






