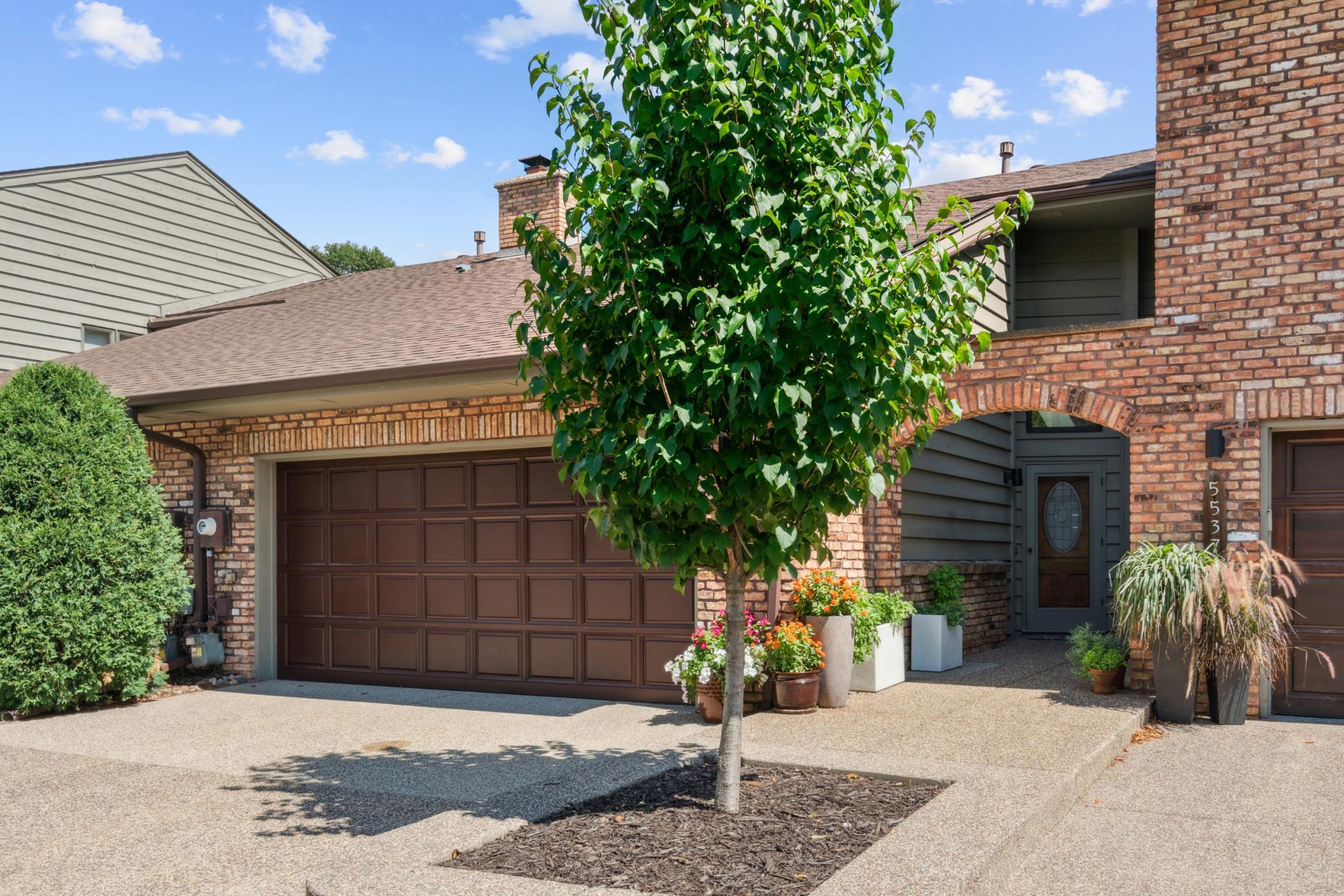5535 VILLAGE DRIVE
5535 Village Drive, Edina, 55439, MN
-
Price: $389,900
-
Status type: For Sale
-
City: Edina
-
Neighborhood: West Village
Bedrooms: 2
Property Size :1968
-
Listing Agent: NST16683,NST44009
-
Property type : Townhouse Side x Side
-
Zip code: 55439
-
Street: 5535 Village Drive
-
Street: 5535 Village Drive
Bathrooms: 2
Year: 1990
Listing Brokerage: RE/MAX Results
FEATURES
- Range
- Refrigerator
- Washer
- Dryer
- Microwave
- Dishwasher
- Water Softener Owned
- Disposal
DETAILS
Looking for something special? This townhome that has been exceptionally well-maintained and is full of extras and upgrades! Home includes a screen porch and a large private patio. The beautifully vaulted great room with fireplace creates a centerpiece to this inviting home. The meticulous seller finished a workout room or storage room or craft room - your choice! Even the garage has been upgraded!
INTERIOR
Bedrooms: 2
Fin ft² / Living Area: 1968 ft²
Below Ground Living: 1198ft²
Bathrooms: 2
Above Ground Living: 770ft²
-
Basement Details: Drain Tiled, Finished, Sump Basket, Walkout,
Appliances Included:
-
- Range
- Refrigerator
- Washer
- Dryer
- Microwave
- Dishwasher
- Water Softener Owned
- Disposal
EXTERIOR
Air Conditioning: Central Air
Garage Spaces: 2
Construction Materials: N/A
Foundation Size: 1240ft²
Unit Amenities:
-
- Patio
- Kitchen Window
- Porch
- Natural Woodwork
- Hardwood Floors
- Walk-In Closet
- Vaulted Ceiling(s)
- Washer/Dryer Hookup
- Paneled Doors
- Skylight
- Tile Floors
Heating System:
-
- Forced Air
ROOMS
| Main | Size | ft² |
|---|---|---|
| Great Room | 19x16 | 361 ft² |
| Dining Room | 12.5x8 | 155.21 ft² |
| Kitchen | 14x11 | 196 ft² |
| Kitchen | 14x11 | 196 ft² |
| Foyer | 11x5 | 121 ft² |
| Screened Porch | 13x10 | 169 ft² |
| Lower | Size | ft² |
|---|---|---|
| Bedroom 1 | 16x11 | 256 ft² |
| Bedroom 2 | 12x12 | 144 ft² |
| Exercise Room | 18x10 | 324 ft² |
| Laundry | 10x9 | 100 ft² |
| Patio | 14x13 | 196 ft² |
LOT
Acres: N/A
Lot Size Dim.: 25x71x25x71
Longitude: 44.8751
Latitude: -93.3649
Zoning: Residential-Multi-Family
FINANCIAL & TAXES
Tax year: 2025
Tax annual amount: $3,399
MISCELLANEOUS
Fuel System: N/A
Sewer System: City Sewer/Connected
Water System: City Water/Connected
ADDITIONAL INFORMATION
MLS#: NST7791432
Listing Brokerage: RE/MAX Results

ID: 4026820
Published: August 21, 2025
Last Update: August 21, 2025
Views: 1






