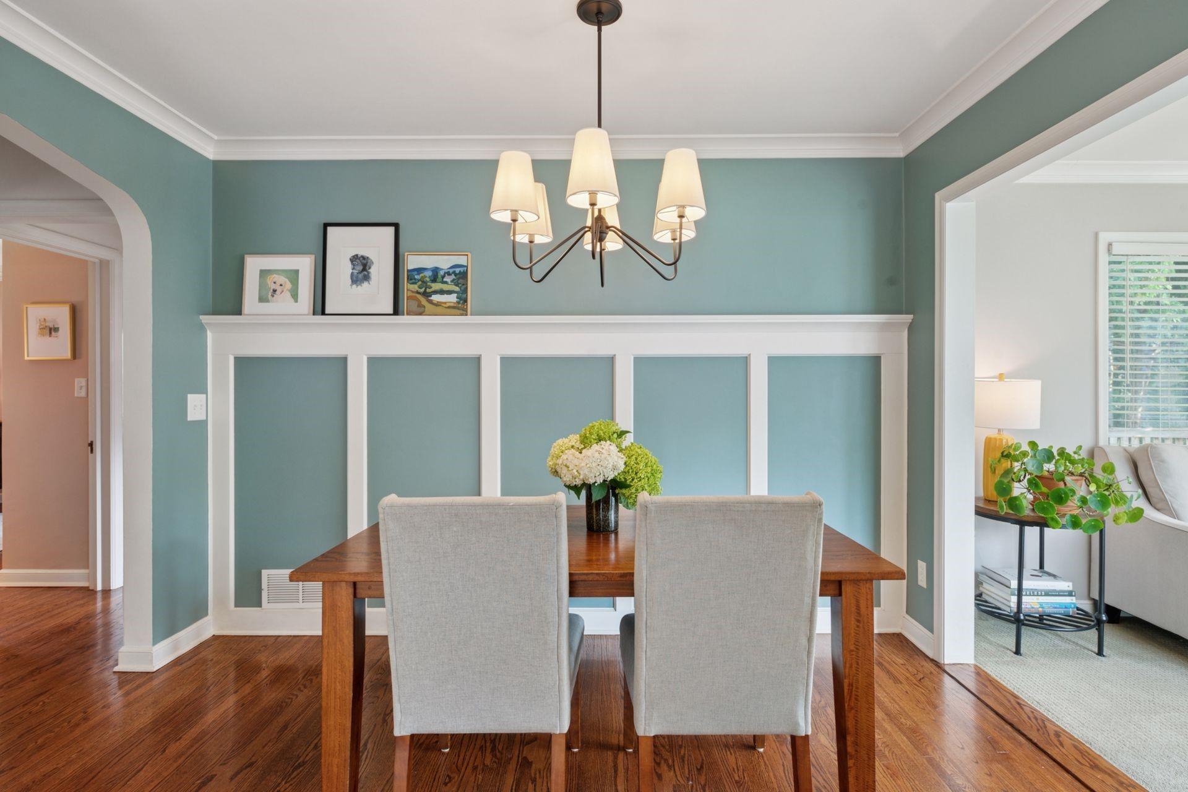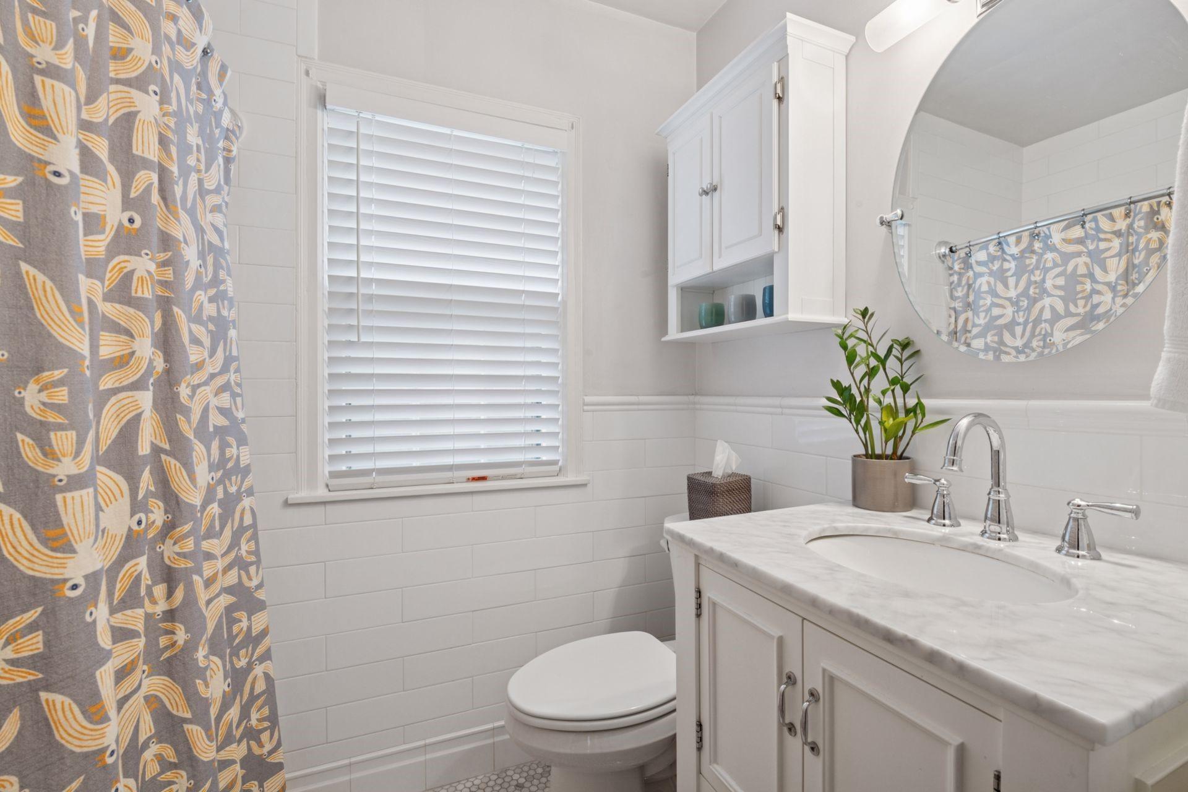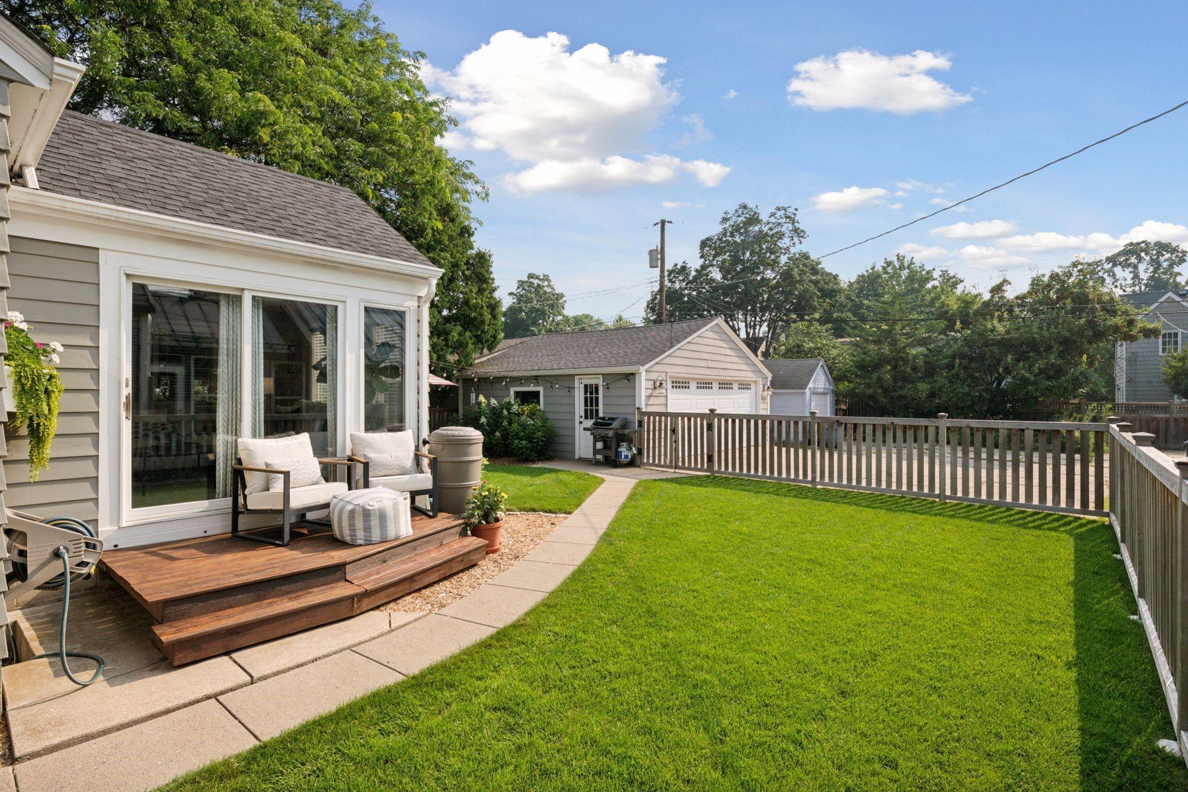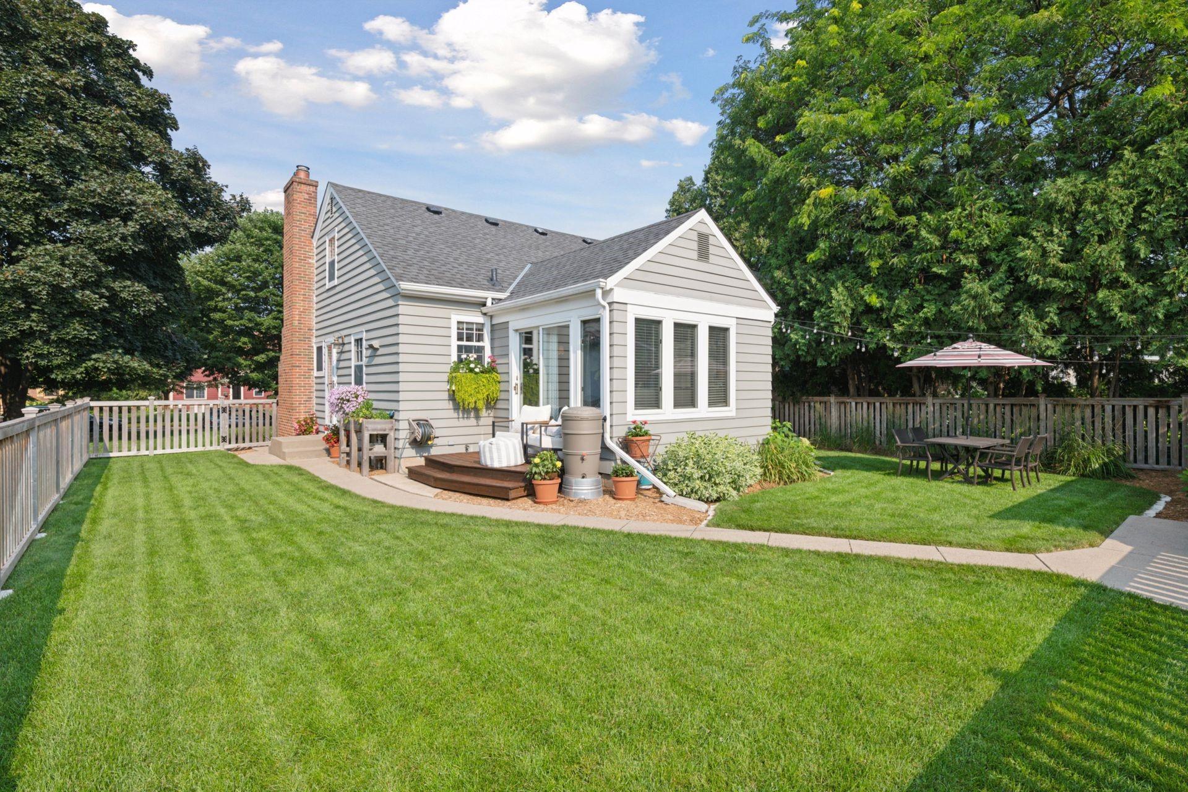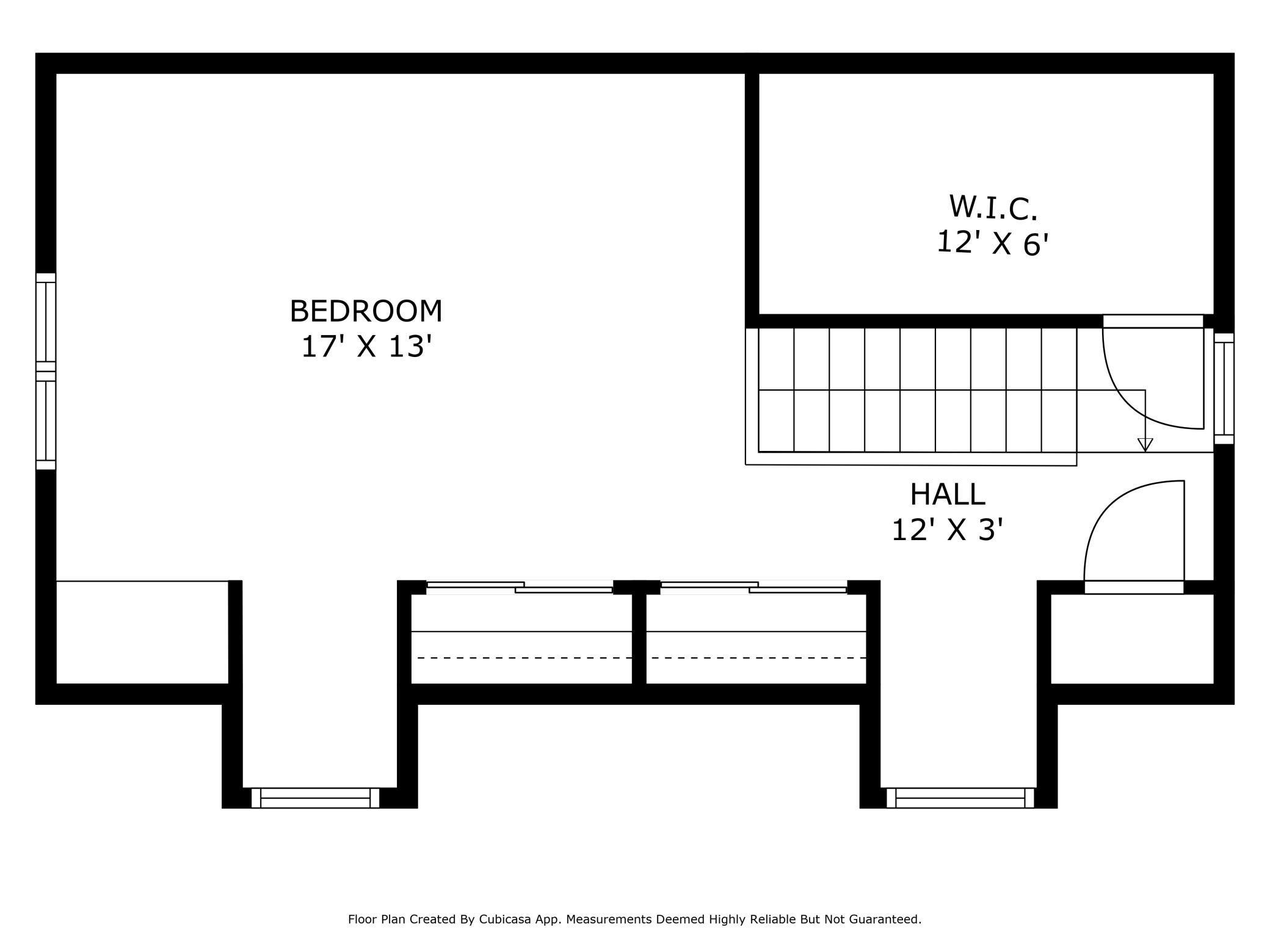5535 RICHMOND CURVE
5535 Richmond Curve, Minneapolis, 55410, MN
-
Price: $515,000
-
Status type: For Sale
-
City: Minneapolis
-
Neighborhood: Armatage
Bedrooms: 3
Property Size :1929
-
Listing Agent: NST16629,NST46160
-
Property type : Single Family Residence
-
Zip code: 55410
-
Street: 5535 Richmond Curve
-
Street: 5535 Richmond Curve
Bathrooms: 1
Year: 1939
Listing Brokerage: Edina Realty, Inc.
DETAILS
Absolutely charming 1 1/2 story in impeccable condition with features that will surprise and delight you. Close to Armatage school and park with walkability to several restaurants and coffee shops. Main level has a sun-filled living room with hardwood floors and a cozy wood-burning fireplace. The main level includes two spacious bedrooms and full bath. Fabulous kitchen with heated floors, yes heated floors. Add in the first floor family room and you have a very spacious main level. Upstairs is a generous bedroom with ample headroom and built in closets. Home has central air which is supplemented with an additional A/C for the upper level. Lower level has a family room, space for an exercise area plus plenty of storage. Outside, the landscaping is gorgeous and includes a recently installed front and back irrigation system. Additionally, a new fence frames out a great private entertaining space. Garage is an oversized 2 car wired for an EV. Make a point of seeing this home. You won’t be disappointed.
INTERIOR
Bedrooms: 3
Fin ft² / Living Area: 1929 ft²
Below Ground Living: 424ft²
Bathrooms: 1
Above Ground Living: 1505ft²
-
Basement Details: Finished, Full,
Appliances Included:
-
EXTERIOR
Air Conditioning: Central Air,Window Unit(s)
Garage Spaces: 2
Construction Materials: N/A
Foundation Size: 840ft²
Unit Amenities:
-
- Deck
- Hardwood Floors
- Sun Room
- Main Floor Primary Bedroom
Heating System:
-
- Forced Air
- Radiant Floor
ROOMS
| Main | Size | ft² |
|---|---|---|
| Living Room | 17x12 | 289 ft² |
| Dining Room | 12x8 | 144 ft² |
| Sun Room | 12x12 | 144 ft² |
| Kitchen | 10x12 | 100 ft² |
| Bedroom 2 | 12x13 | 144 ft² |
| Bedroom 3 | 11x10 | 121 ft² |
| Deck | 10x6 | 100 ft² |
| Upper | Size | ft² |
|---|---|---|
| Bedroom 1 | 17x13 | 289 ft² |
| Lower | Size | ft² |
|---|---|---|
| Family Room | 28x11 | 784 ft² |
LOT
Acres: N/A
Lot Size Dim.: 50x127
Longitude: 44.9021
Latitude: -93.3108
Zoning: Residential-Single Family
FINANCIAL & TAXES
Tax year: 2025
Tax annual amount: $7,720
MISCELLANEOUS
Fuel System: N/A
Sewer System: City Sewer/Connected
Water System: City Water/Connected
ADDITIONAL INFORMATION
MLS#: NST7779631
Listing Brokerage: Edina Realty, Inc.

ID: 3977676
Published: August 08, 2025
Last Update: August 08, 2025
Views: 3







