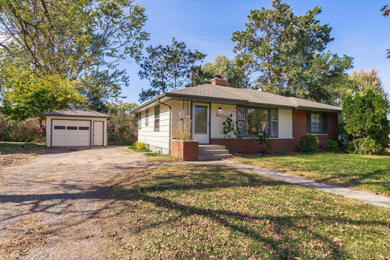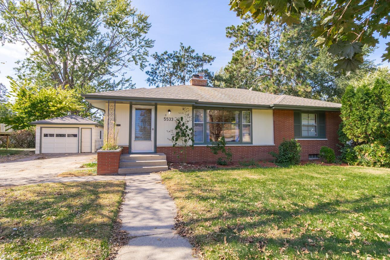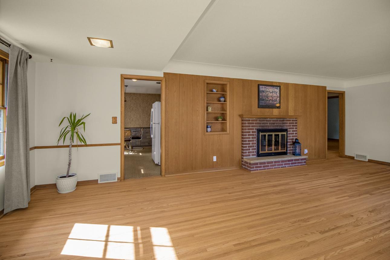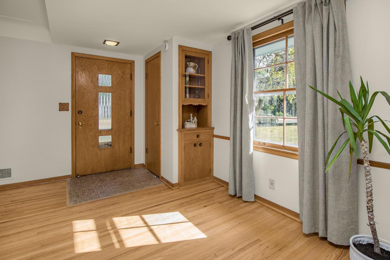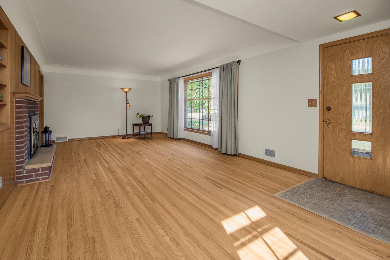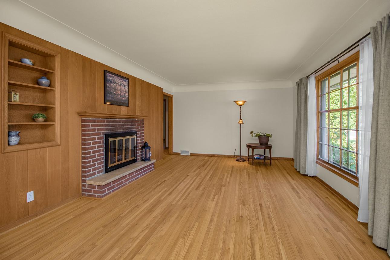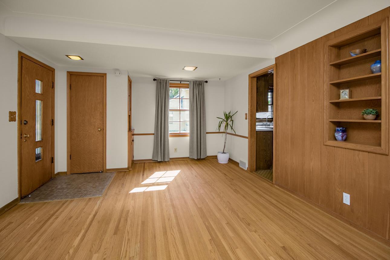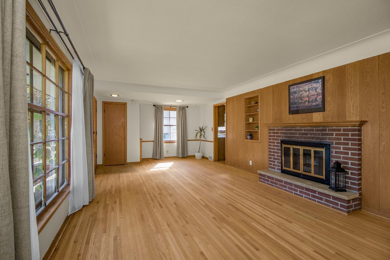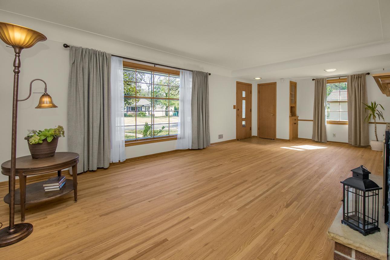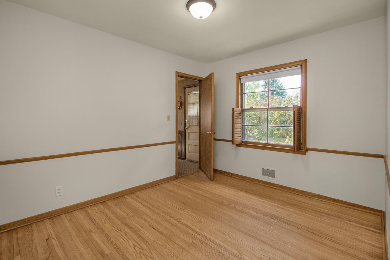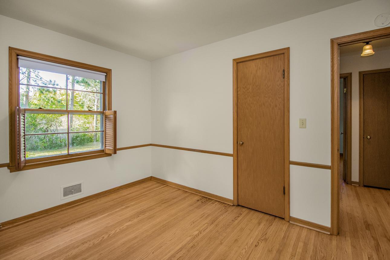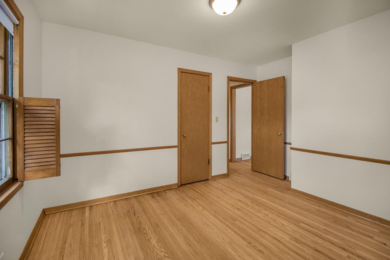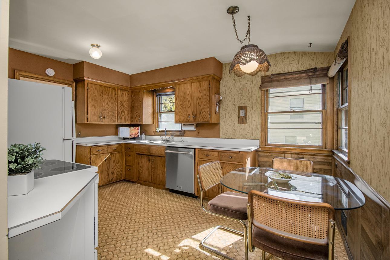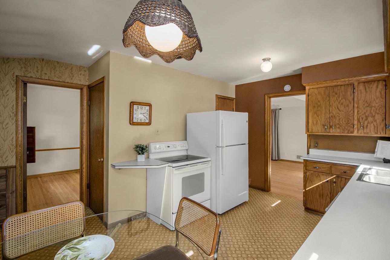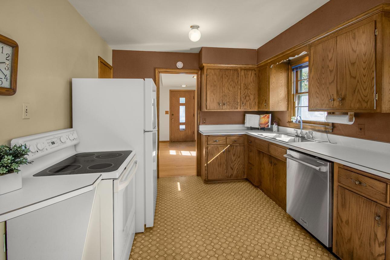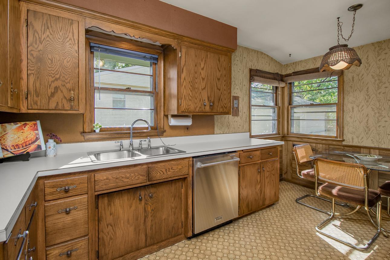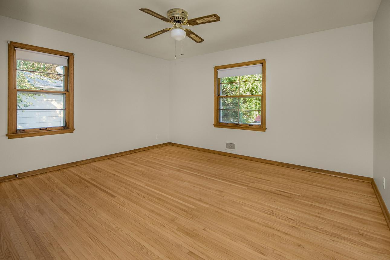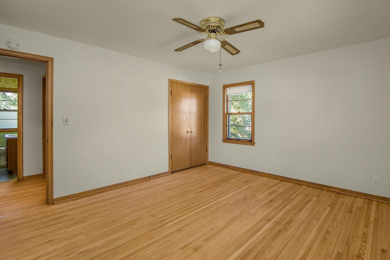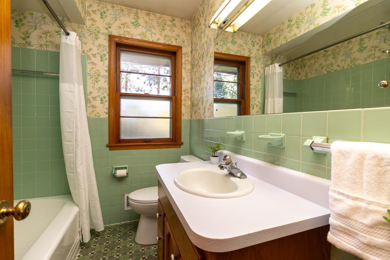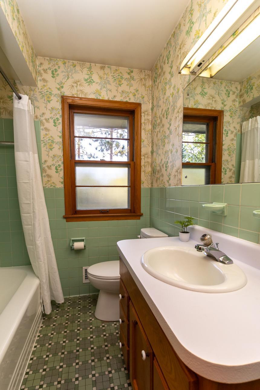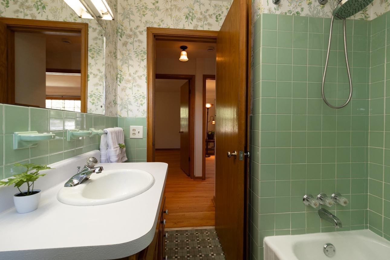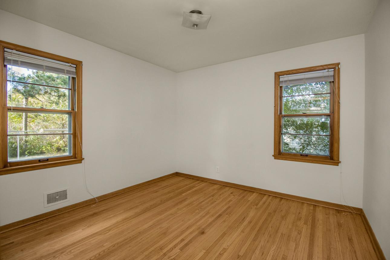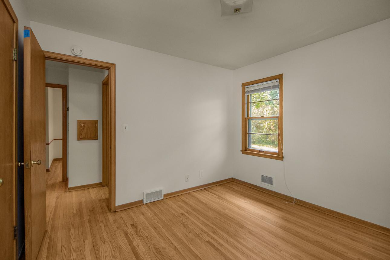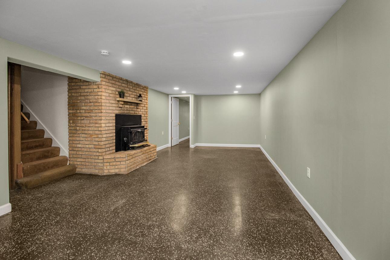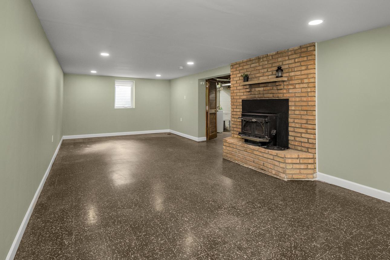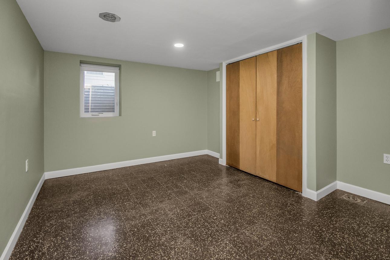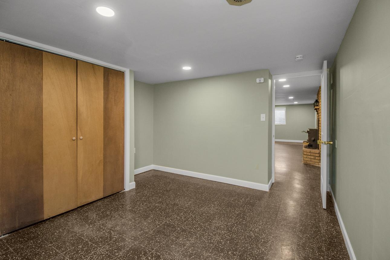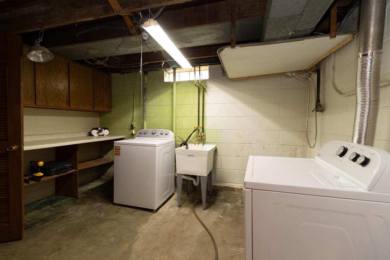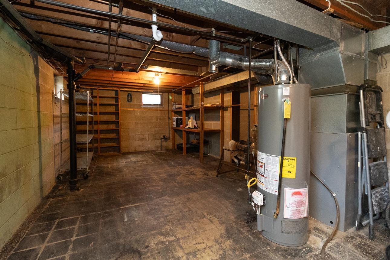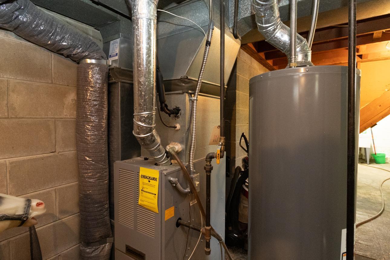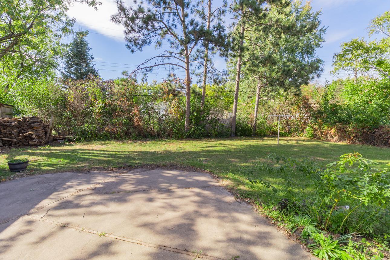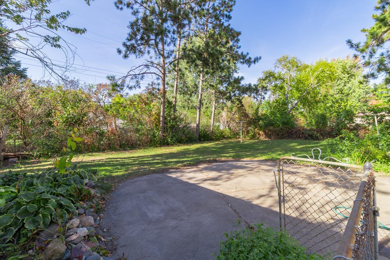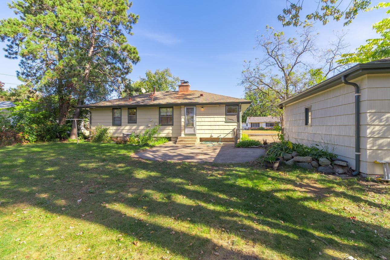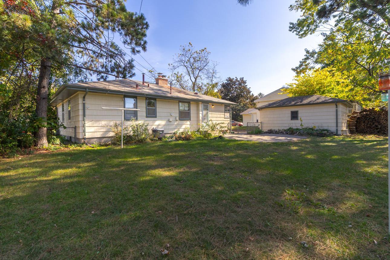5533 MORGAN AVENUE
5533 Morgan Avenue, Minneapolis (Brooklyn Center), 55430, MN
-
Price: $275,000
-
Status type: For Sale
-
Neighborhood: Franzens 2nd Add
Bedrooms: 4
Property Size :1641
-
Listing Agent: NST16488,NST515310
-
Property type : Single Family Residence
-
Zip code: 55430
-
Street: 5533 Morgan Avenue
-
Street: 5533 Morgan Avenue
Bathrooms: 1
Year: 1957
Listing Brokerage: Edina Realty, Inc.
FEATURES
- Range
- Refrigerator
- Dryer
- Exhaust Fan
- Dishwasher
- Gas Water Heater
DETAILS
Welcome to this charming 4-bedroom rambler nestled in the heart of Brooklyn Center! Gleaming natural wood floors and a sun-filled picture window create a warm welcome. The spacious living room features a cozy wood-burning fireplace, brick surround, and built-in bookshelf, flowing into a formal dining room with a built-in hutch. The main level offers three generous bedrooms and a full bath. The kitchen includes a large pantry, new dishwasher, and newer fridge. Step out to a private backyard with a concrete patio—perfect for relaxing or entertaining. The finished basement adds a large family room with another wood fireplace and blower- a great supplemental or alternative heat source- plus a 4th bedroom. Both lower-level rooms feature new egress windows. You'll also find a spacious laundry/work area with new Whirlpool washer/dryer (2025). Ample storage includes a new furnace and water heater (2024). Just blocks to Lions Park and Centerbrook Golf Course, with easy access to shopping, transit, and highways! Seller is including a paid 1 year HSA Warranty for the Buyer.
INTERIOR
Bedrooms: 4
Fin ft² / Living Area: 1641 ft²
Below Ground Living: 492ft²
Bathrooms: 1
Above Ground Living: 1149ft²
-
Basement Details: Block, Egress Window(s), Partially Finished, Storage Space,
Appliances Included:
-
- Range
- Refrigerator
- Dryer
- Exhaust Fan
- Dishwasher
- Gas Water Heater
EXTERIOR
Air Conditioning: Central Air
Garage Spaces: 1
Construction Materials: N/A
Foundation Size: 1149ft²
Unit Amenities:
-
- Patio
- Hardwood Floors
- Washer/Dryer Hookup
- Security System
Heating System:
-
- Forced Air
- Fireplace(s)
ROOMS
| Main | Size | ft² |
|---|---|---|
| Kitchen | 10x14 | 100 ft² |
| Living Room | 13x19 | 169 ft² |
| Bedroom 1 | 13x14 | 169 ft² |
| Bedroom 2 | 11x11 | 121 ft² |
| Bedroom 3 | 9x11 | 81 ft² |
| Dining Room | 8x8 | 64 ft² |
| Basement | Size | ft² |
|---|---|---|
| Family Room | 12x27 | 144 ft² |
| Bedroom 4 | 12x13 | 144 ft² |
| Utility Room | 10x13 | 100 ft² |
| Unfinished | 13x27 | 169 ft² |
LOT
Acres: N/A
Lot Size Dim.: 120x80x121x80
Longitude: 45.0559
Latitude: -93.3057
Zoning: Residential-Single Family
FINANCIAL & TAXES
Tax year: 2025
Tax annual amount: $3,408
MISCELLANEOUS
Fuel System: N/A
Sewer System: City Sewer/Connected
Water System: City Water/Connected
ADDITIONAL INFORMATION
MLS#: NST7811464
Listing Brokerage: Edina Realty, Inc.

ID: 4209250
Published: October 14, 2025
Last Update: October 14, 2025
Views: 3


