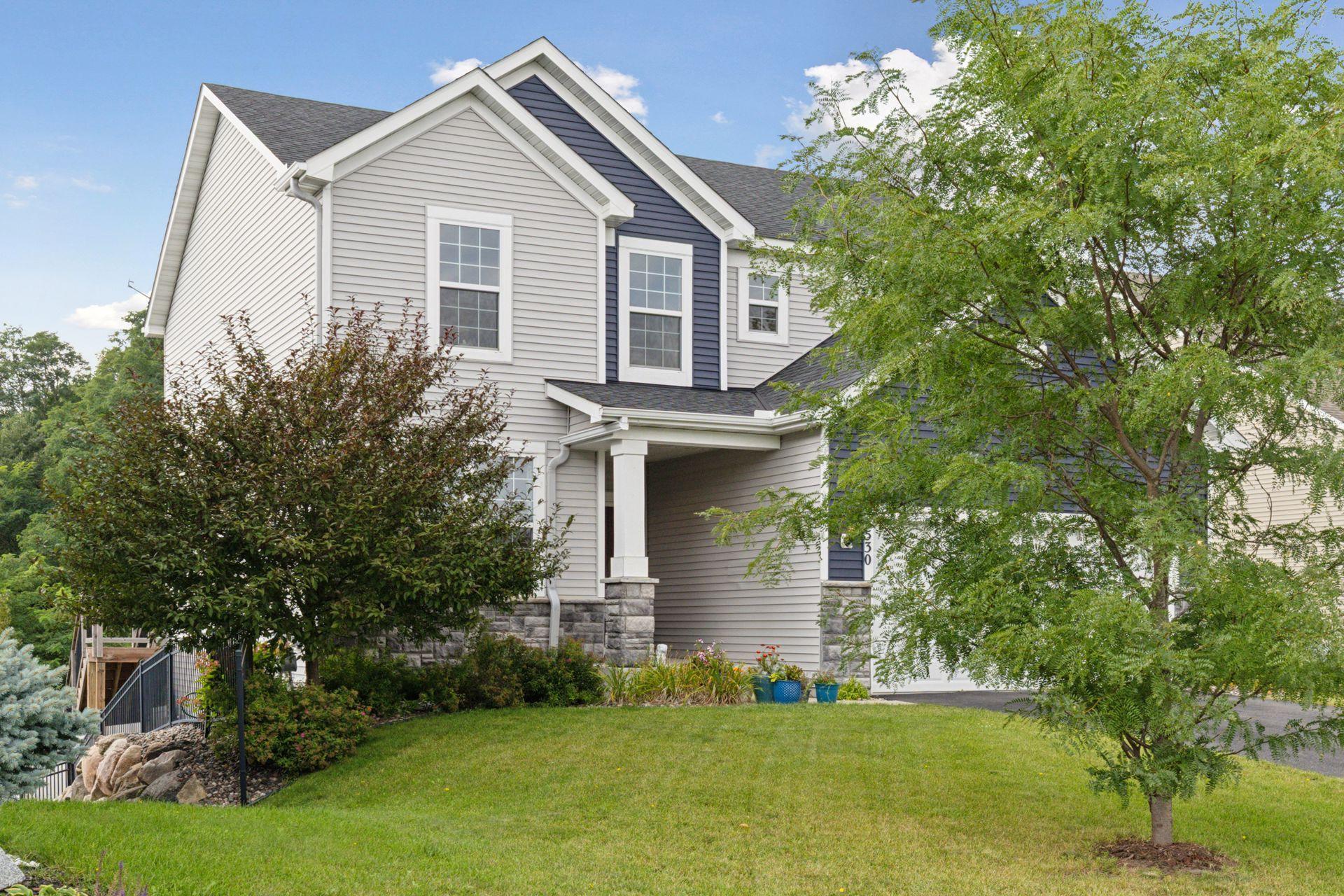5530 ANNAPOLIS LANE
5530 Annapolis Lane, Minneapolis (Plymouth), 55446, MN
-
Price: $675,000
-
Status type: For Sale
-
City: Minneapolis (Plymouth)
-
Neighborhood: Camenine At Begin 3rd Add
Bedrooms: 4
Property Size :3139
-
Listing Agent: NST16731,NST80843
-
Property type : Single Family Residence
-
Zip code: 55446
-
Street: 5530 Annapolis Lane
-
Street: 5530 Annapolis Lane
Bathrooms: 4
Year: 2018
Listing Brokerage: Coldwell Banker Burnet
FEATURES
- Range
- Refrigerator
- Washer
- Dryer
- Microwave
- Dishwasher
- Disposal
- Wine Cooler
DETAILS
This stunning 4-bed, 4-bath home is move-in ready and loaded with upgrades. Enjoy a 26’ deck off the main level, overlooking the beautifully landscaped, fenced backyard. The main level features a bright open floor plan with a large great room, dining area, and gorgeous kitchen with pantry, granite counters, center island, and stainless steel appliances. A separate den/office and versatile flex/mudroom with built-in desk provide extra functionality. Upstairs, the primary suite offers a luxurious ensuite and huge walk-in closet. Two additional bedrooms with walk-in closets, a laundry room, and an open loft for studying, work, or play complete the upper level. The finished walkout lower level is ideal for entertaining, w/a family room, wet bar with beverage fridge, full bath and a 4th bedroom/exercise room. Located in a desirable community with private dog park, playground, and trails, and served by an excellent school system, this home has it all. Don’t miss this exceptional opportunity!
INTERIOR
Bedrooms: 4
Fin ft² / Living Area: 3139 ft²
Below Ground Living: 763ft²
Bathrooms: 4
Above Ground Living: 2376ft²
-
Basement Details: Finished, Walkout,
Appliances Included:
-
- Range
- Refrigerator
- Washer
- Dryer
- Microwave
- Dishwasher
- Disposal
- Wine Cooler
EXTERIOR
Air Conditioning: Central Air
Garage Spaces: 2
Construction Materials: N/A
Foundation Size: 988ft²
Unit Amenities:
-
- Patio
- Deck
- Porch
- Walk-In Closet
- Kitchen Center Island
- Wet Bar
Heating System:
-
- Forced Air
ROOMS
| Main | Size | ft² |
|---|---|---|
| Living Room | 16x15 | 256 ft² |
| Dining Room | 16x12 | 256 ft² |
| Kitchen | 16x11 | 256 ft² |
| Den | 11x11 | 121 ft² |
| Mud Room | 11x7 | 121 ft² |
| Deck | 26x13 | 676 ft² |
| Upper | Size | ft² |
|---|---|---|
| Bedroom 1 | 16x14 | 256 ft² |
| Bedroom 2 | 14x11 | 196 ft² |
| Bedroom 3 | 13x11 | 169 ft² |
| Loft | 16x12 | 256 ft² |
| Laundry | n/a | 0 ft² |
| Lower | Size | ft² |
|---|---|---|
| Bedroom 4 | 16x10 | 256 ft² |
| Family Room | 16x16 | 256 ft² |
| Patio | n/a | 0 ft² |
| n/a | Size | ft² |
|---|---|---|
| Bar/Wet Bar Room | 16x11 | 256 ft² |
LOT
Acres: N/A
Lot Size Dim.: 61x131x22x42x158
Longitude: 45.0547
Latitude: -93.4557
Zoning: Residential-Single Family
FINANCIAL & TAXES
Tax year: 2025
Tax annual amount: $7,385
MISCELLANEOUS
Fuel System: N/A
Sewer System: City Sewer/Connected
Water System: City Water/Connected
ADDITIONAL INFORMATION
MLS#: NST7798036
Listing Brokerage: Coldwell Banker Burnet

ID: 4083589
Published: September 06, 2025
Last Update: September 06, 2025
Views: 4






