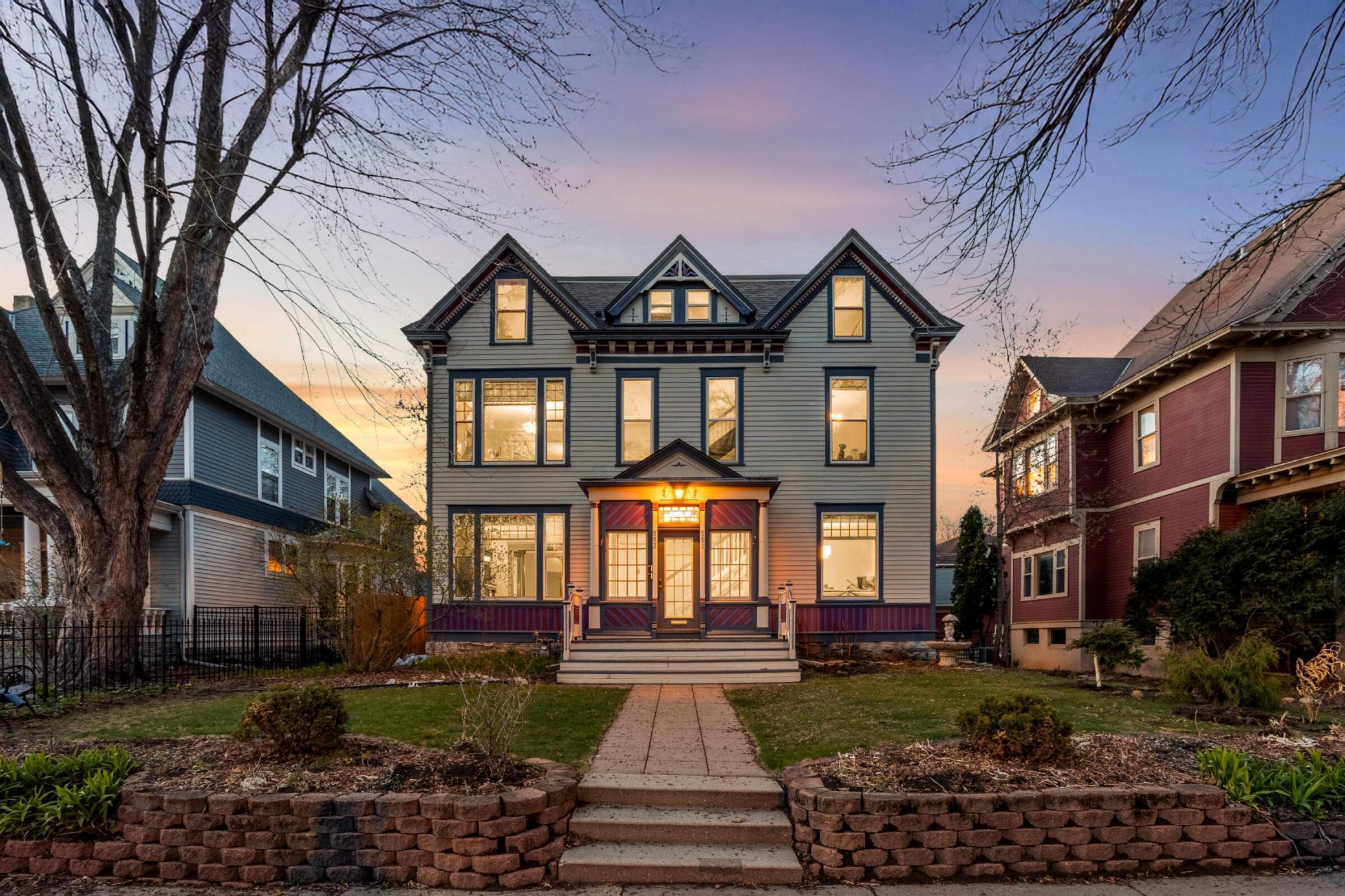553 ASHLAND AVENUE
553 Ashland Avenue, Saint Paul, 55102, MN
-
Price: $550,000
-
Status type: For Sale
-
City: Saint Paul
-
Neighborhood: Summit-University
Bedrooms: 3
Property Size :1872
-
Listing Agent: NST26321,NST100317
-
Property type : Two Unit
-
Zip code: 55102
-
Street: 553 Ashland Avenue
-
Street: 553 Ashland Avenue
Bathrooms: 1
Year: 1889
Listing Brokerage: VIBE Realty
FEATURES
- Range
- Refrigerator
- Washer
- Dryer
- Exhaust Fan
- Dishwasher
DETAILS
Built in 1889 and nestled in the heart of Saint Paul's Cathedral Hill, this RARE gem offers nearly 2,000 sq. ft. of luxurious SINGLE-LEVEL LIVING. Occupying the entire main floor of a stately historic building, this home is wrapped in 360 degrees of natural light pouring through gorgeous oversized windows. Soaring 10-ft. ceilings, grand living spaces, and a gallery-inspired main hall showcase its timeless charm, while thoughtful updates like a new HVAC system with central A/C, new main floor washer and dryer, smart lighting, new fridge, refinished hardwood floors, and a new electrical service panel bring comfort and peace of mind. Enjoy a spacious kitchen, newer deck, beautifully landscaped and fenced backyard, a stunning marble gas fireplace, and a two-car garage, all just steps from the best shops, parks, and dining this highly walkable and historic neighborhood has to offer. Book your private tour today!
INTERIOR
Bedrooms: 3
Fin ft² / Living Area: 1872 ft²
Below Ground Living: N/A
Bathrooms: 1
Above Ground Living: 1872ft²
-
Basement Details: Full, Stone/Rock, Storage Space, Unfinished,
Appliances Included:
-
- Range
- Refrigerator
- Washer
- Dryer
- Exhaust Fan
- Dishwasher
EXTERIOR
Air Conditioning: Central Air
Garage Spaces: 2
Construction Materials: N/A
Foundation Size: 1872ft²
Unit Amenities:
-
- Kitchen Window
- Deck
- Natural Woodwork
- Hardwood Floors
- Main Floor Primary Bedroom
Heating System:
-
- Hot Water
- Baseboard
- Boiler
- Radiator(s)
ROOMS
| Main | Size | ft² |
|---|---|---|
| Foyer | 13 x 8 | 169 ft² |
| Living Room | 16 x 12 | 256 ft² |
| Dining Room | 21 x 14.5 | 302.75 ft² |
| Kitchen | 18 x 11 | 324 ft² |
| Family Room | 15 x 12 | 225 ft² |
| Bedroom 1 | 16 x 14 | 256 ft² |
| Bedroom 2 | 15 x 12 | 225 ft² |
| Bedroom 3 | 11 x 11.5 | 125.58 ft² |
LOT
Acres: N/A
Lot Size Dim.: 50 x 143
Longitude: 44.9447
Latitude: -93.1233
Zoning: Residential-Single Family
FINANCIAL & TAXES
Tax year: 2025
Tax annual amount: $7,330
MISCELLANEOUS
Fuel System: N/A
Sewer System: City Sewer/Connected
Water System: City Water/Connected
ADITIONAL INFORMATION
MLS#: NST7727226
Listing Brokerage: VIBE Realty

ID: 3563247
Published: April 30, 2025
Last Update: April 30, 2025
Views: 4






