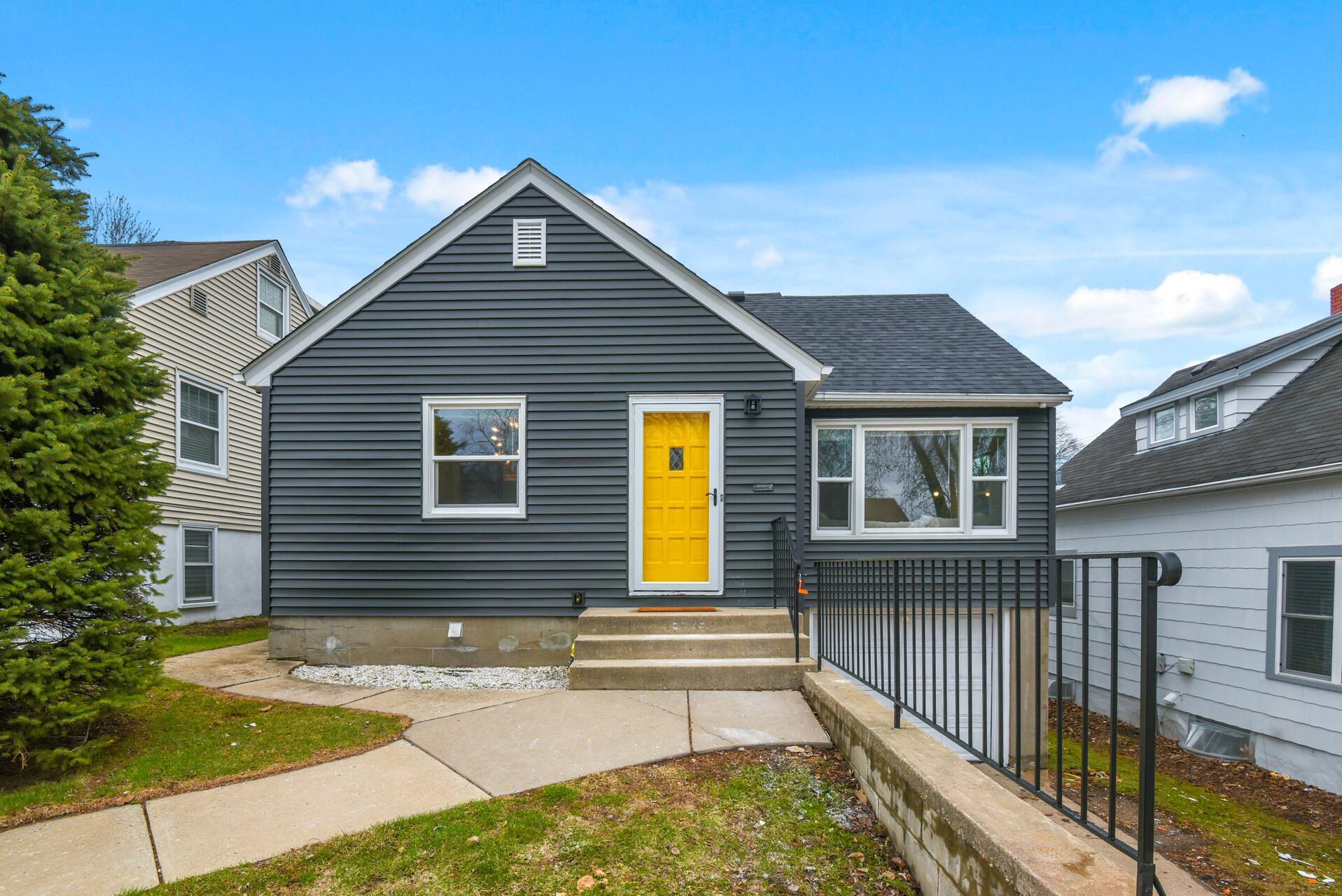5529 EMERSON AVENUE
5529 Emerson Avenue, Minneapolis, 55419, MN
-
Price: $450,000
-
Status type: For Sale
-
City: Minneapolis
-
Neighborhood: Kenny
Bedrooms: 4
Property Size :1400
-
Listing Agent: NST11236,NST113611
-
Property type : Single Family Residence
-
Zip code: 55419
-
Street: 5529 Emerson Avenue
-
Street: 5529 Emerson Avenue
Bathrooms: 2
Year: 1950
Listing Brokerage: Keller Williams Integrity Realty
FEATURES
- Range
- Refrigerator
- Washer
- Dryer
- Microwave
- Dishwasher
- Stainless Steel Appliances
DETAILS
Move right into this beautifully updated 4-bedroom, 2-bathroom home in Minneapolis' Kenny neighborhood! The main floor showcases stunning refinished hardwood floors, a stylishly updated kitchen with modern finishes, and a full bathroom featuring a tiled shower and new fixtures. Two bright and inviting bedrooms complete this level. Upstairs, you'll find a private primary suite with an en suite half bath and a spacious walk-in closet. The lower level includes a fourth bedroom, abundant storage, and direct access to the attached garage—a must-have for Minnesota winters! Enjoy outdoor living in the large fenced backyard with a storage shed, perfect for entertaining, gardening, or pets. Located just minutes from Kenny Park and Minnehaha Creek Trail, this home offers easy access to nature, local shops, restaurants, and a quick commute to downtown Minneapolis. Don't miss this move-in-ready home in a fantastic location!
INTERIOR
Bedrooms: 4
Fin ft² / Living Area: 1400 ft²
Below Ground Living: 172ft²
Bathrooms: 2
Above Ground Living: 1228ft²
-
Basement Details: Daylight/Lookout Windows, Egress Window(s), Partially Finished,
Appliances Included:
-
- Range
- Refrigerator
- Washer
- Dryer
- Microwave
- Dishwasher
- Stainless Steel Appliances
EXTERIOR
Air Conditioning: Central Air
Garage Spaces: 1
Construction Materials: N/A
Foundation Size: 796ft²
Unit Amenities:
-
- Kitchen Window
- Hardwood Floors
- Ceiling Fan(s)
- Tile Floors
- Primary Bedroom Walk-In Closet
Heating System:
-
- Forced Air
ROOMS
| Main | Size | ft² |
|---|---|---|
| Living Room | 17x11 | 289 ft² |
| Kitchen | 12x12 | 144 ft² |
| Bedroom 1 | 11.5x9 | 131.29 ft² |
| Bedroom 2 | 11.5x10.5 | 118.92 ft² |
| Upper | Size | ft² |
|---|---|---|
| Bedroom 3 | 13x12 | 169 ft² |
| Lower | Size | ft² |
|---|---|---|
| Bedroom 4 | 16x10 | 256 ft² |
LOT
Acres: N/A
Lot Size Dim.: 40x140
Longitude: 44.9024
Latitude: -93.2943
Zoning: Residential-Single Family
FINANCIAL & TAXES
Tax year: 2024
Tax annual amount: $4,755
MISCELLANEOUS
Fuel System: N/A
Sewer System: City Sewer/Connected
Water System: City Water/Connected
ADITIONAL INFORMATION
MLS#: NST7705427
Listing Brokerage: Keller Williams Integrity Realty

ID: 3628862
Published: May 09, 2025
Last Update: May 09, 2025
Views: 4






