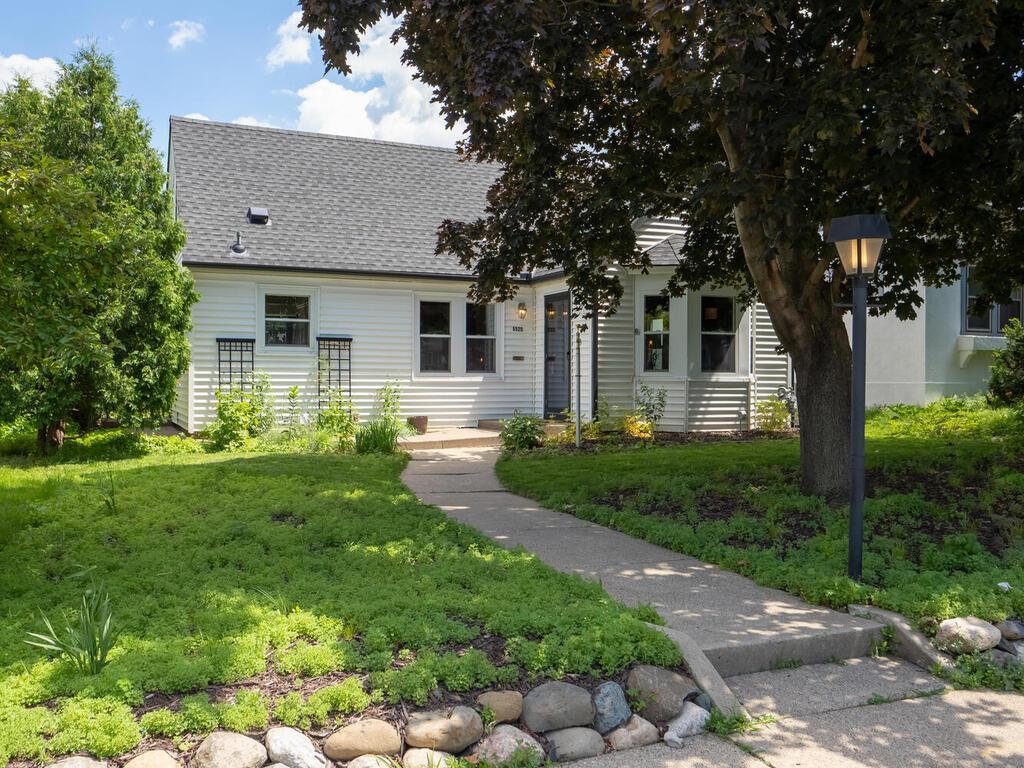5529 1ST AVENUE
5529 1st Avenue, Minneapolis, 55419, MN
-
Price: $399,900
-
Status type: For Sale
-
City: Minneapolis
-
Neighborhood: Windom
Bedrooms: 3
Property Size :1763
-
Listing Agent: NST14616,NST43392
-
Property type : Single Family Residence
-
Zip code: 55419
-
Street: 5529 1st Avenue
-
Street: 5529 1st Avenue
Bathrooms: 2
Year: 1941
Listing Brokerage: Keller Williams Premier Realty South Suburban
FEATURES
- Range
- Refrigerator
- Washer
- Dryer
- Microwave
- Dishwasher
- Tankless Water Heater
DETAILS
This South Minneapolis stunner is ready for move-in enjoyment. The yard boasts perfectly designed perennial gardens, trees to offer solar shade, garden areas, and a paver patio with pergola - all of which are perfect for day or nighttime enjoyment. Detached 2 car garage with opener has great alley access and a service door. Upon entering this home you are greeted by the spacious window-lit living room with wood wood-burning fireplace. The dining room can also be used as a flex space such as an office or let your imagination get creative. The spacious kitchen is end-capped with solarium-like windows, ample cabinets, and counter space. The main floor bedroom has gleaming hardwood floors, a gigantic walk-in closet, ceiling far, and is just steps from the main floor full bathroom with designer décor. Walk upstairs to the half-story bedroom, freshly painted and ample space for sleeping/office/reading/crafting and more. The upper half story has closets and extra storage. The lower level has great finished space. The laundry room is bright and spacious with opportunity for exercise area. The lower Family Room has a full egress window and closet so it flexes as a 3rd bedroom. Bathroom in lower level is currently a half bath. A full rough in shower just needs your finishing touches. This home is waiting for you and offers so much future enjoyment.
INTERIOR
Bedrooms: 3
Fin ft² / Living Area: 1763 ft²
Below Ground Living: 750ft²
Bathrooms: 2
Above Ground Living: 1013ft²
-
Basement Details: Egress Window(s), Finished, Full, Partially Finished,
Appliances Included:
-
- Range
- Refrigerator
- Washer
- Dryer
- Microwave
- Dishwasher
- Tankless Water Heater
EXTERIOR
Air Conditioning: Central Air
Garage Spaces: 2
Construction Materials: N/A
Foundation Size: 825ft²
Unit Amenities:
-
- Patio
- Kitchen Window
- Natural Woodwork
- Hardwood Floors
- Ceiling Fan(s)
- Washer/Dryer Hookup
- Tile Floors
- Main Floor Primary Bedroom
- Primary Bedroom Walk-In Closet
Heating System:
-
- Forced Air
- Baseboard
ROOMS
| Main | Size | ft² |
|---|---|---|
| Living Room | 16x12 | 256 ft² |
| Dining Room | 9x10 | 81 ft² |
| Kitchen | 20x10 | 400 ft² |
| Bedroom 1 | 12x12 | 144 ft² |
| Patio | 24x14 | 576 ft² |
| Upper | Size | ft² |
|---|---|---|
| Bedroom 2 | 11x10 | 121 ft² |
| Lower | Size | ft² |
|---|---|---|
| Bedroom 3 | 21x11 | 441 ft² |
LOT
Acres: N/A
Lot Size Dim.: 45x128
Longitude: 44.9025
Latitude: -93.2764
Zoning: Residential-Single Family
FINANCIAL & TAXES
Tax year: 2025
Tax annual amount: $5,371
MISCELLANEOUS
Fuel System: N/A
Sewer System: City Sewer/Connected
Water System: City Water/Connected
ADITIONAL INFORMATION
MLS#: NST7771517
Listing Brokerage: Keller Williams Premier Realty South Suburban

ID: 3882480
Published: July 12, 2025
Last Update: July 12, 2025
Views: 1






