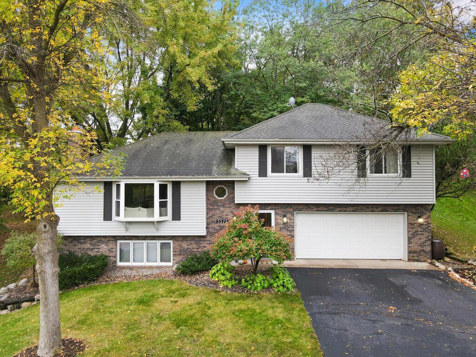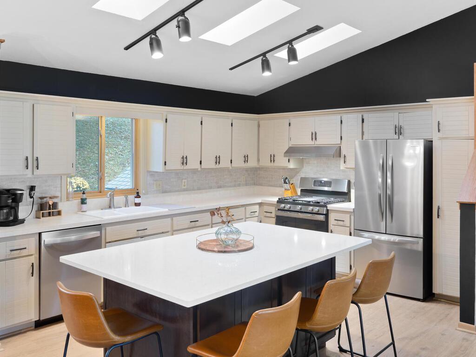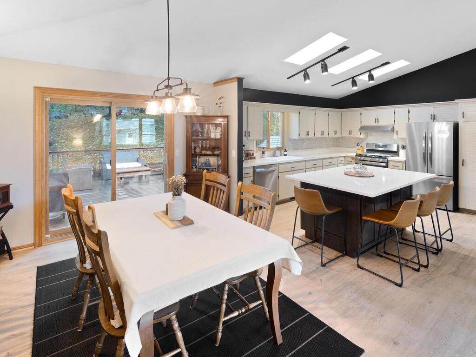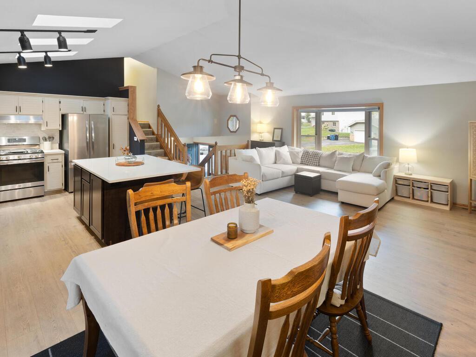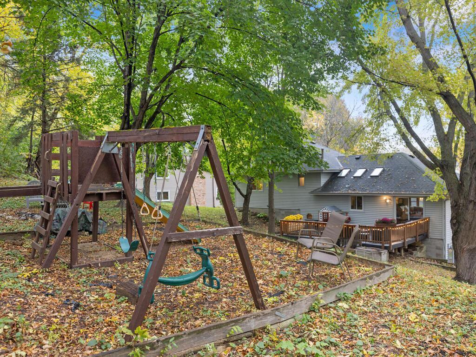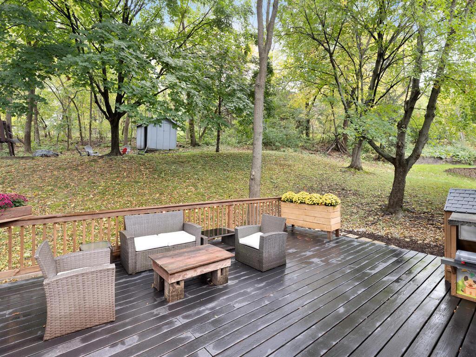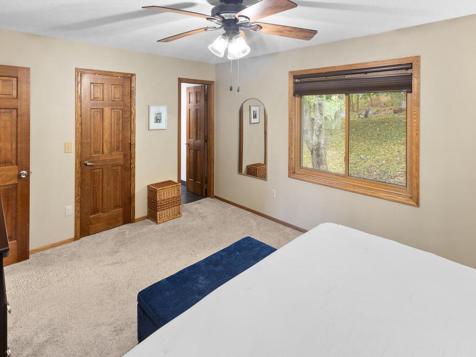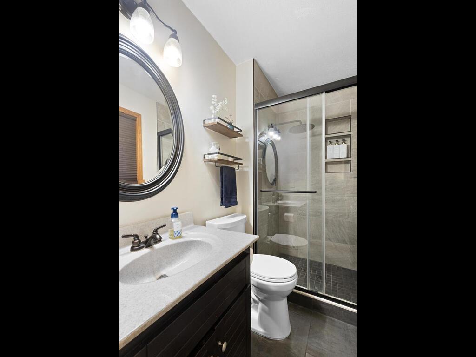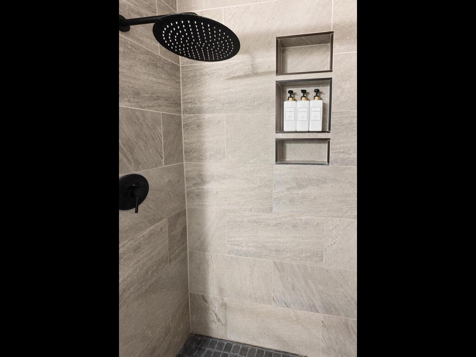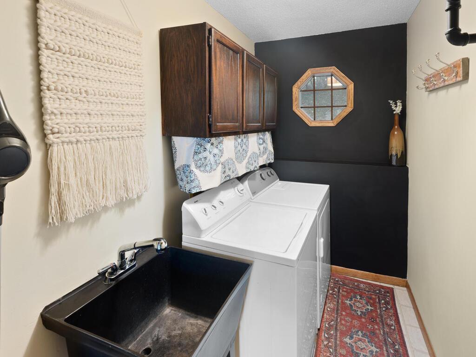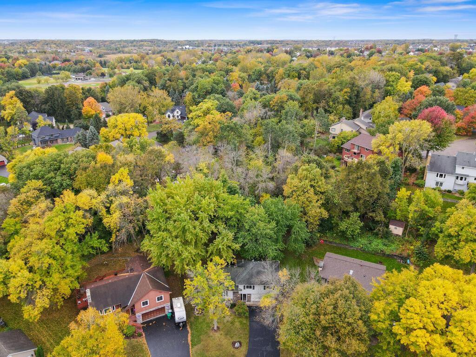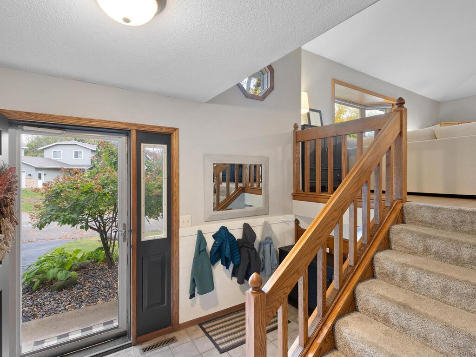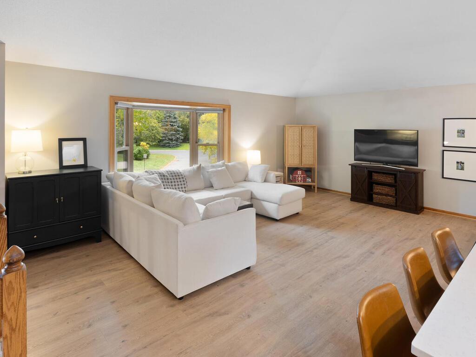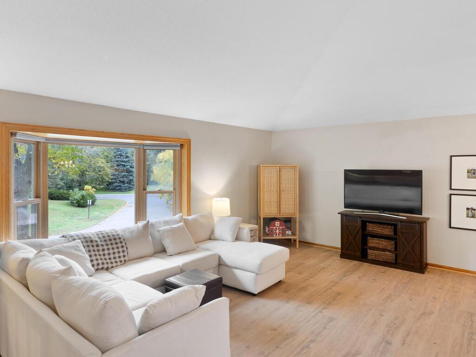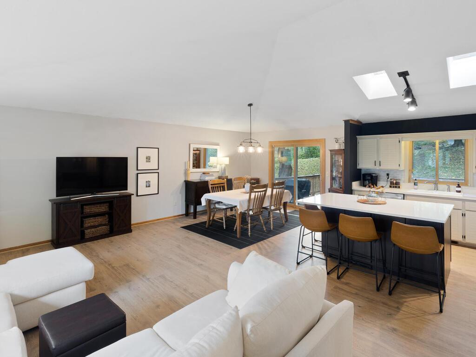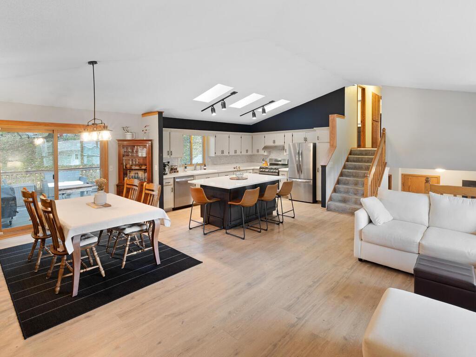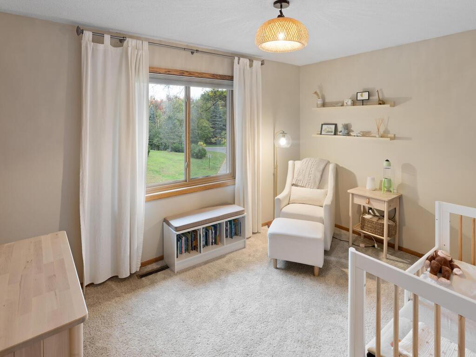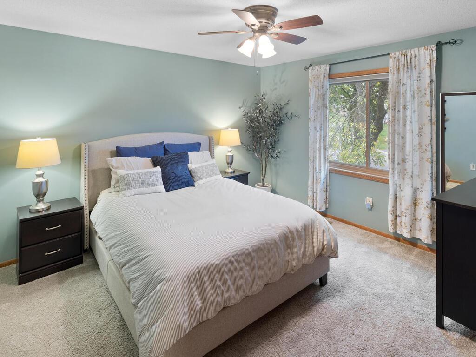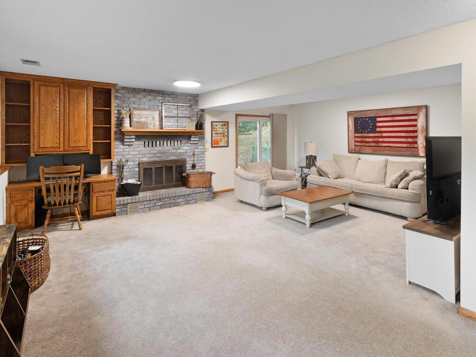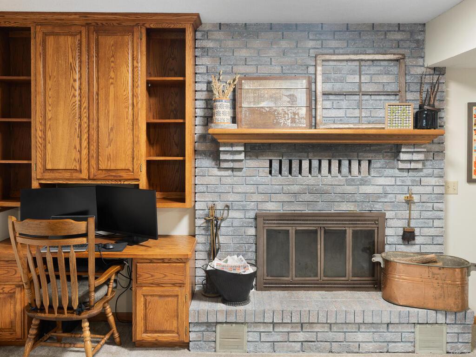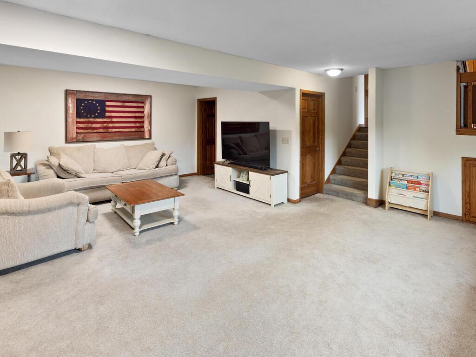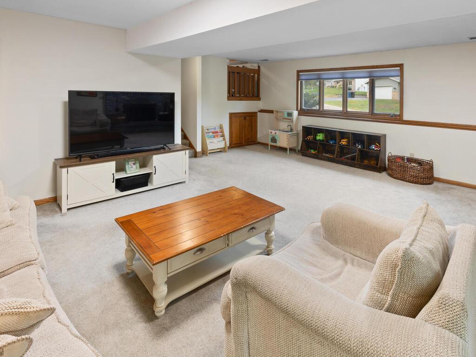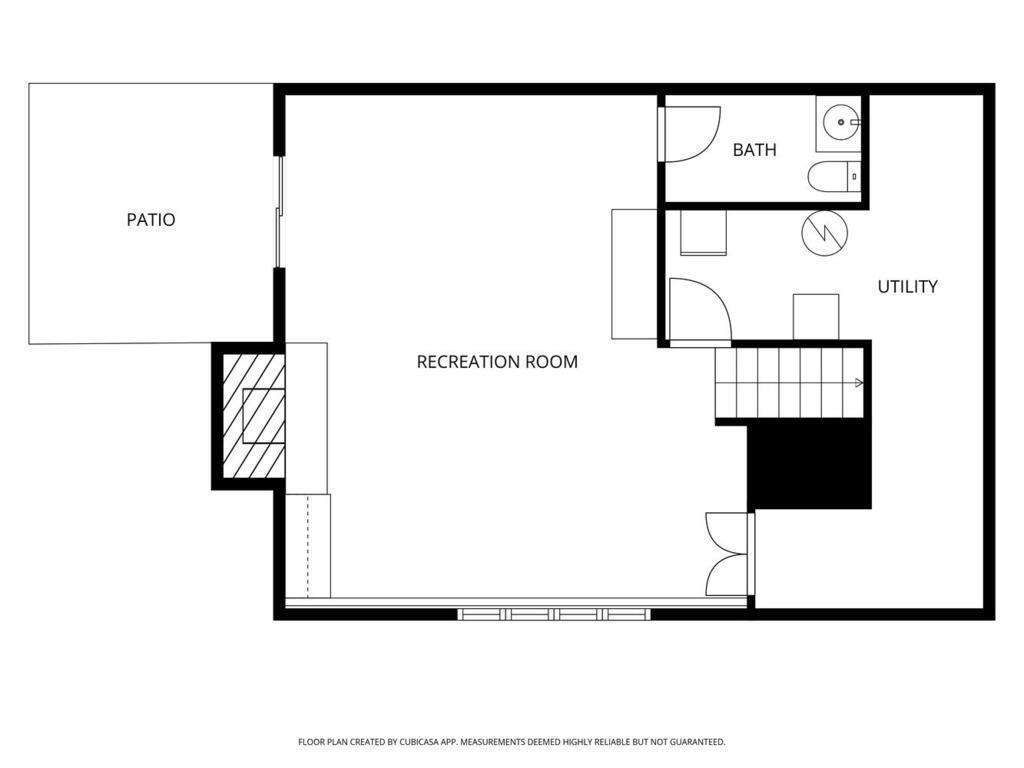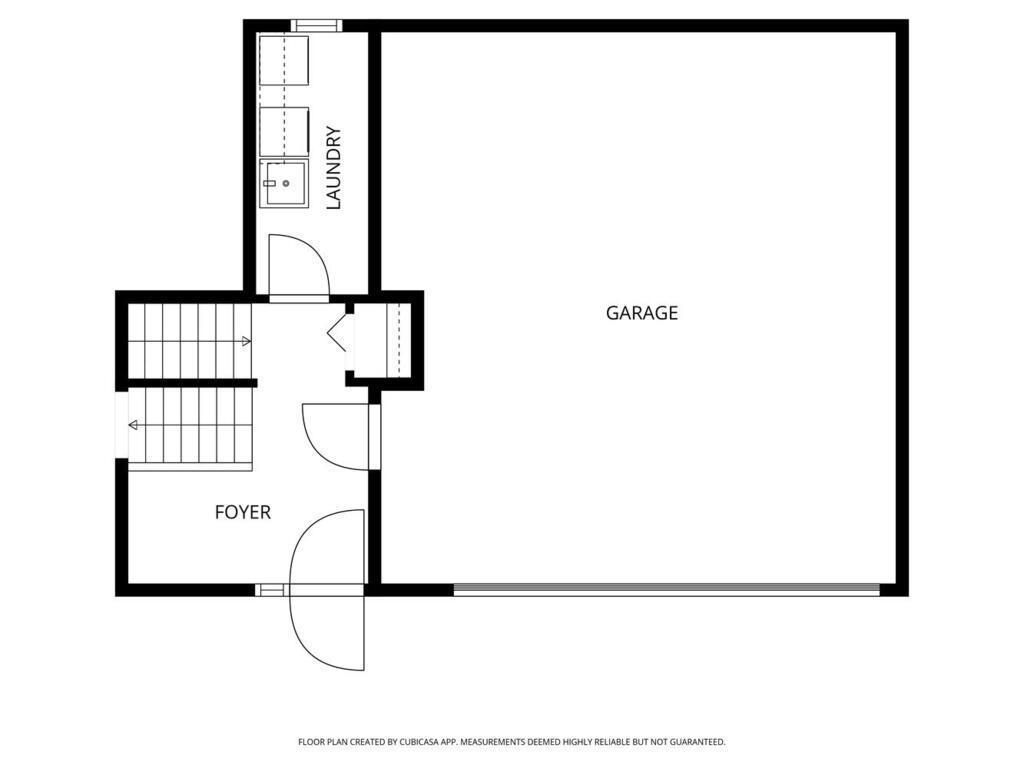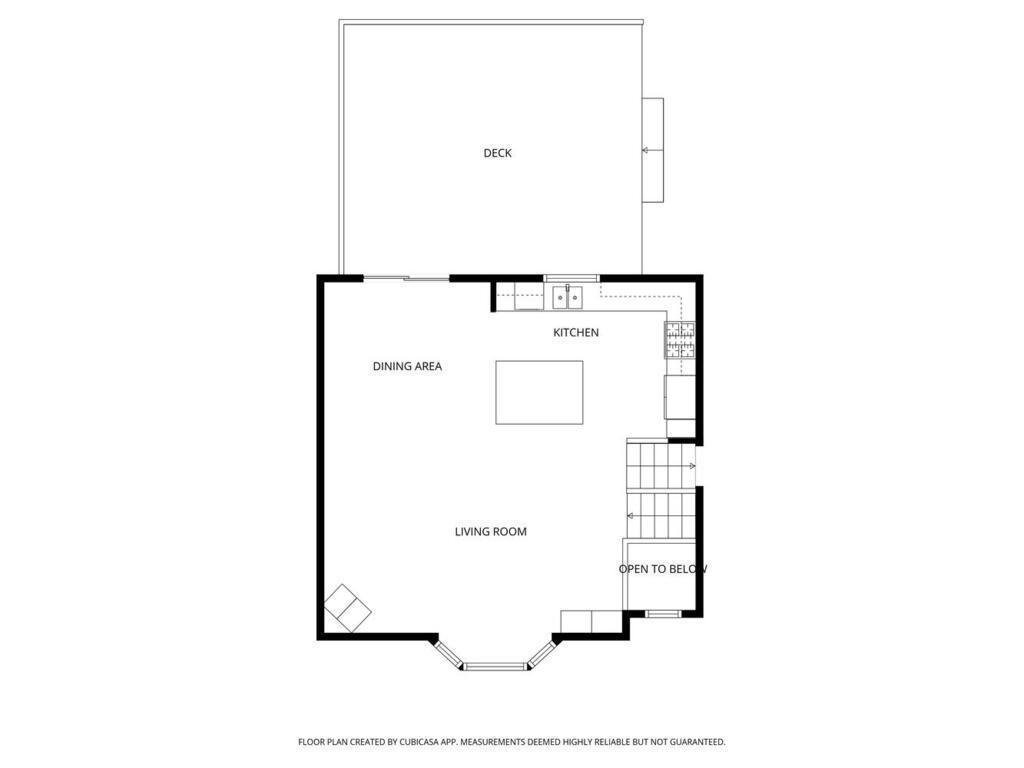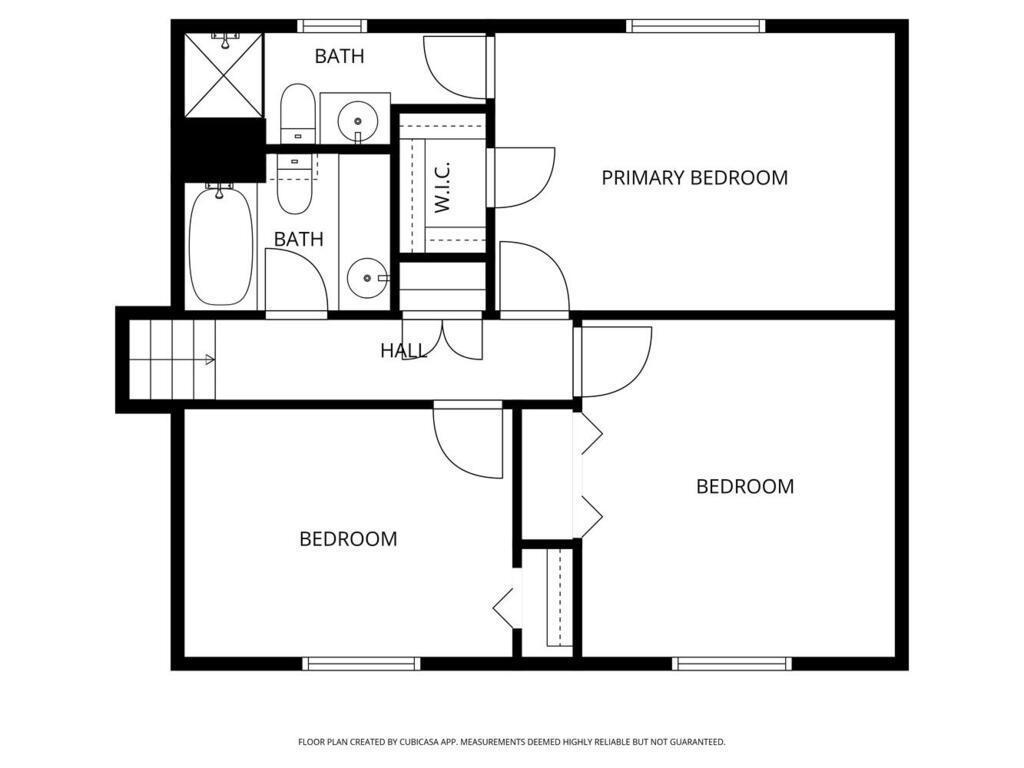5525 QUINWOOD LANE
5525 Quinwood Lane, Plymouth, 55442, MN
-
Price: $440,000
-
Status type: For Sale
-
City: Plymouth
-
Neighborhood: Bass Lake Heights
Bedrooms: 3
Property Size :2024
-
Listing Agent: NST16651,NST84078
-
Property type : Single Family Residence
-
Zip code: 55442
-
Street: 5525 Quinwood Lane
-
Street: 5525 Quinwood Lane
Bathrooms: 3
Year: 1984
Listing Brokerage: Edina Realty, Inc.
FEATURES
- Range
- Refrigerator
- Exhaust Fan
- Dishwasher
- Water Softener Owned
DETAILS
Beautifully updated home with a bright, open layout! The remodeled kitchen features a large center island and flows seamlessly into the living and dining areas-perfect for entertaining. Step outside to the deck and enjoy peaceful views of the treed backyard. Vaulted ceilings and skylights fill the space with natural light. Three bedrooms on one level offer comfort and convenience, including a private primary suite with a remodeled bath and laundry room on the same level. The lower level boasts a cozy family room with a wood-burning fireplace, ideal for gatherings. Immaculate condition with stylish updates throughout - truly move-in ready. Fantastic location within walking distance to Bass Lake Playfield, parks, and trails. A perfect blend of modern design and everyday comfort!
INTERIOR
Bedrooms: 3
Fin ft² / Living Area: 2024 ft²
Below Ground Living: 628ft²
Bathrooms: 3
Above Ground Living: 1396ft²
-
Basement Details: Daylight/Lookout Windows, Finished, Partial,
Appliances Included:
-
- Range
- Refrigerator
- Exhaust Fan
- Dishwasher
- Water Softener Owned
EXTERIOR
Air Conditioning: Central Air
Garage Spaces: 2
Construction Materials: N/A
Foundation Size: 1248ft²
Unit Amenities:
-
- Patio
- Kitchen Window
- Deck
- Hardwood Floors
- Ceiling Fan(s)
- Vaulted Ceiling(s)
- Skylight
- Kitchen Center Island
- Tile Floors
Heating System:
-
- Forced Air
ROOMS
| Main | Size | ft² |
|---|---|---|
| Living Room | 21x13 | 441 ft² |
| Dining Room | 12x12 | 144 ft² |
| Kitchen | 13x11 | 169 ft² |
| Foyer | 11x10 | 121 ft² |
| Laundry | 11x05 | 121 ft² |
| Deck | 22x16 | 484 ft² |
| Lower | Size | ft² |
|---|---|---|
| Family Room | 26x22 | 676 ft² |
| Upper | Size | ft² |
|---|---|---|
| Bedroom 1 | 15x11 | 225 ft² |
| Bedroom 2 | 13x12 | 169 ft² |
| Bedroom 3 | 11x09 | 121 ft² |
LOT
Acres: N/A
Lot Size Dim.: 59x211x127x146
Longitude: 45.0548
Latitude: -93.4424
Zoning: Residential-Single Family
FINANCIAL & TAXES
Tax year: 2025
Tax annual amount: $4,604
MISCELLANEOUS
Fuel System: N/A
Sewer System: City Sewer/Connected
Water System: City Water/Connected
ADDITIONAL INFORMATION
MLS#: NST7811302
Listing Brokerage: Edina Realty, Inc.

ID: 4220132
Published: October 17, 2025
Last Update: October 17, 2025
Views: 2


