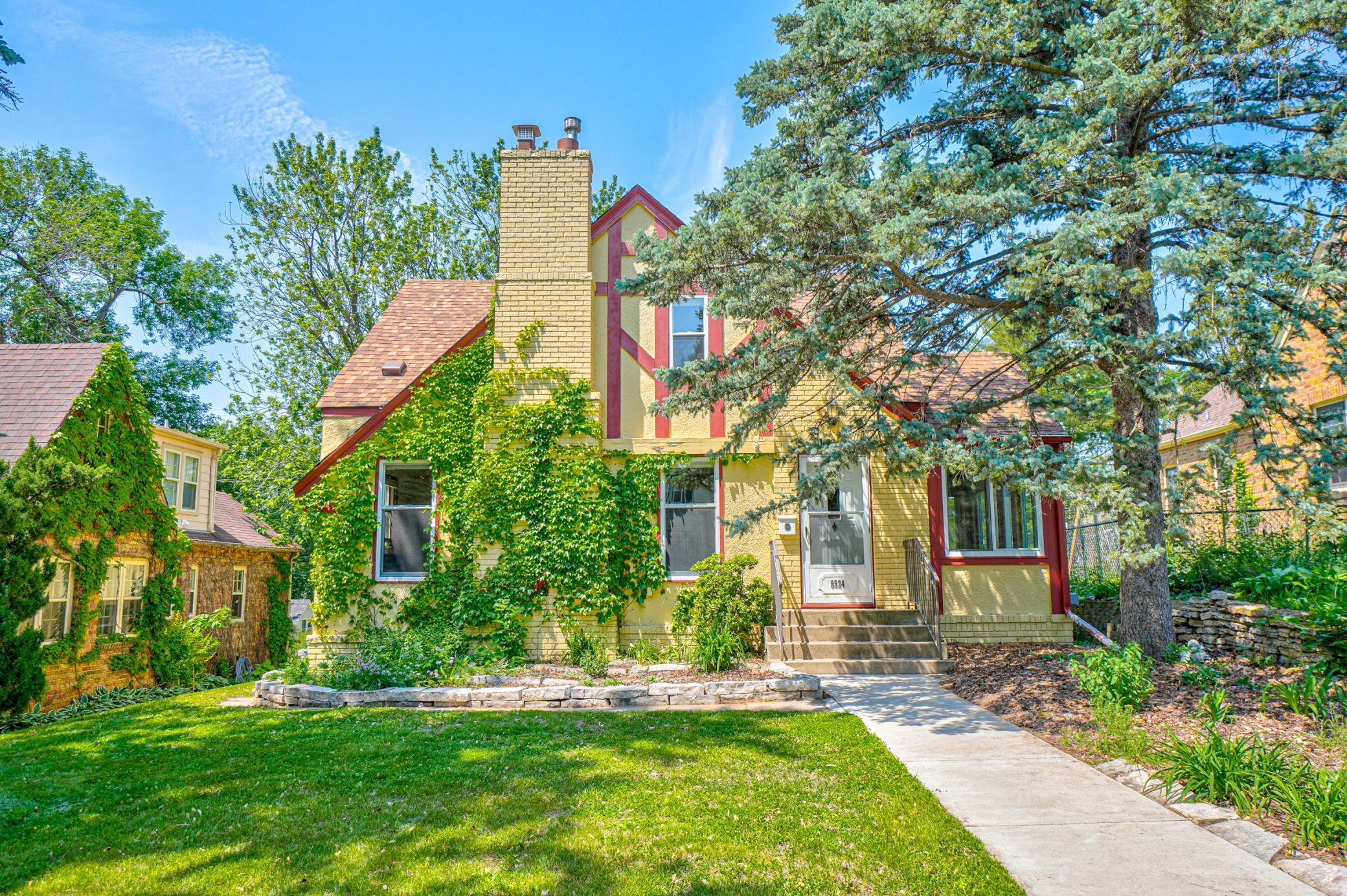5524 COLUMBUS AVENUE
5524 Columbus Avenue, Minneapolis, 55417, MN
-
Price: $550,000
-
Status type: For Sale
-
City: Minneapolis
-
Neighborhood: Diamond Lake
Bedrooms: 4
Property Size :2692
-
Listing Agent: NST16731,NST68568
-
Property type : Single Family Residence
-
Zip code: 55417
-
Street: 5524 Columbus Avenue
-
Street: 5524 Columbus Avenue
Bathrooms: 3
Year: 1938
Listing Brokerage: Coldwell Banker Burnet
FEATURES
- Range
- Refrigerator
- Washer
- Dryer
- Microwave
- Dishwasher
- Stainless Steel Appliances
DETAILS
Welcome home to this charming property in the South Minneapolis' Diamond Lake neighborhood! Conveniently located near shopping, restaurants, parks and trails. This 4 bedroom, 3 bath home features hardwood flooring, coved ceilings, natural woodwork, generous spaces, and a gas fireplace with stone surround in the main floor living room. The updated kitchen features an informal dining area, custom quarter sawn oak cabinetry, granite countertops and stainless steel appliances. The main level includes two bedrooms, plus a den off the entryway that features a vaulted ceiling and ceiling fan. Main floor spacious deck over the 2 car garage. Head upstairs to find 2 additional bedrooms with walk-in closets, a loft area and a full bathroom. The finished lower level was newly redone and includes a family room, an office, an exercise space and plenty of storage. Two car attached garage. Newer roof (approx. 3 years old), new windows and insulation in attic (approx. in 2000), new paint, updates, and more. Ready to move in and enjoy!
INTERIOR
Bedrooms: 4
Fin ft² / Living Area: 2692 ft²
Below Ground Living: 830ft²
Bathrooms: 3
Above Ground Living: 1862ft²
-
Basement Details: Daylight/Lookout Windows, Finished, Full, Storage Space,
Appliances Included:
-
- Range
- Refrigerator
- Washer
- Dryer
- Microwave
- Dishwasher
- Stainless Steel Appliances
EXTERIOR
Air Conditioning: Central Air
Garage Spaces: 2
Construction Materials: N/A
Foundation Size: 1190ft²
Unit Amenities:
-
- Patio
- Kitchen Window
- Deck
- Porch
- Natural Woodwork
- Hardwood Floors
- Ceiling Fan(s)
- Walk-In Closet
- Vaulted Ceiling(s)
- Exercise Room
- Paneled Doors
- Main Floor Primary Bedroom
Heating System:
-
- Forced Air
ROOMS
| Main | Size | ft² |
|---|---|---|
| Living Room | 13x14 | 169 ft² |
| Dining Room | 11x12 | 121 ft² |
| Den | 10x11 | 100 ft² |
| Kitchen | 9x11 | 81 ft² |
| Bedroom 1 | 11x12 | 121 ft² |
| Bedroom 2 | 11x12 | 121 ft² |
| Informal Dining Room | 7x8 | 49 ft² |
| Patio | 10x11 | 100 ft² |
| Deck | 20x20 | 400 ft² |
| Upper | Size | ft² |
|---|---|---|
| Bedroom 3 | 12x13 | 144 ft² |
| Bedroom 4 | 11x12 | 121 ft² |
| Loft | 9x11 | 81 ft² |
| Lower | Size | ft² |
|---|---|---|
| Family Room | 11x13 | 121 ft² |
| Exercise Room | 12x16 | 144 ft² |
| Office | 10x11 | 100 ft² |
LOT
Acres: N/A
Lot Size Dim.: 50x120
Longitude: 44.9024
Latitude: -93.2643
Zoning: Residential-Single Family
FINANCIAL & TAXES
Tax year: 2025
Tax annual amount: $7,622
MISCELLANEOUS
Fuel System: N/A
Sewer System: City Sewer/Connected
Water System: City Water/Connected
ADITIONAL INFORMATION
MLS#: NST7695601
Listing Brokerage: Coldwell Banker Burnet

ID: 3775111
Published: June 11, 2025
Last Update: June 11, 2025
Views: 6






