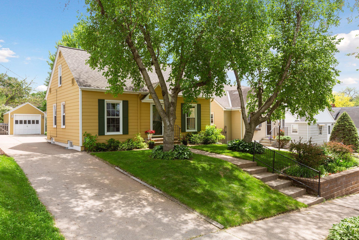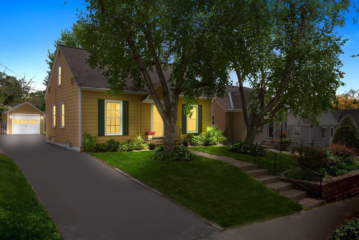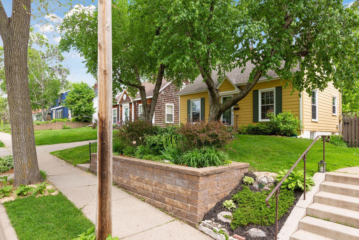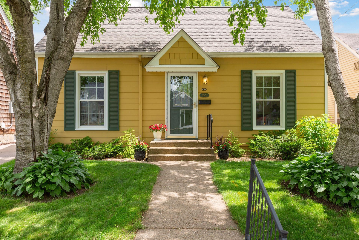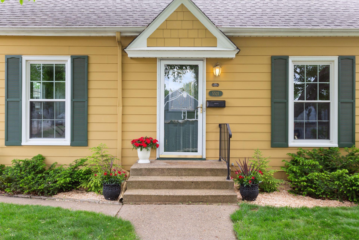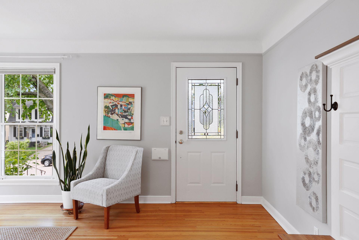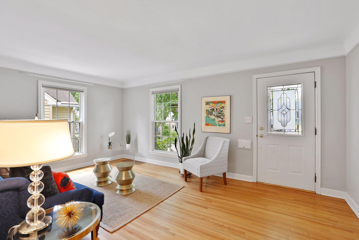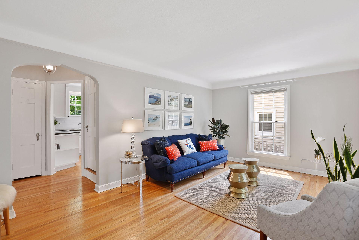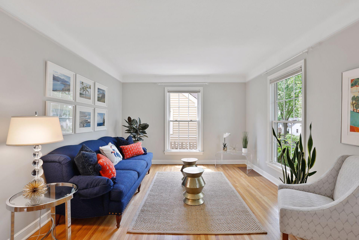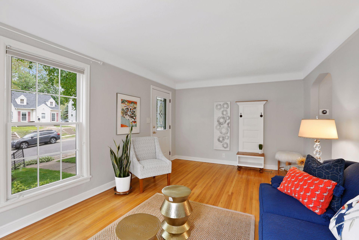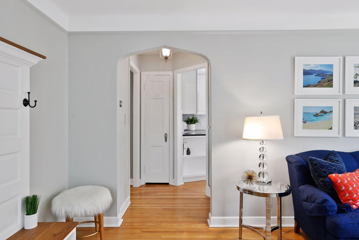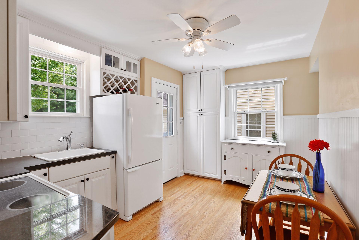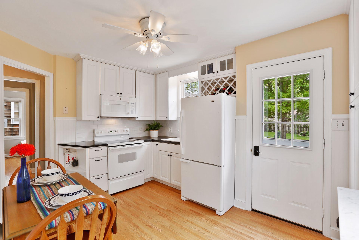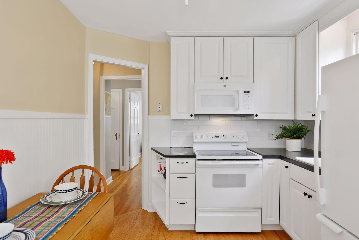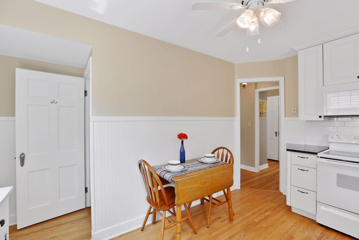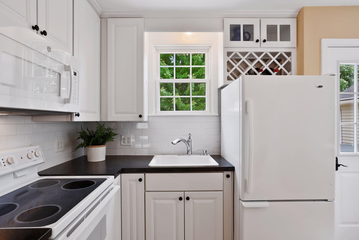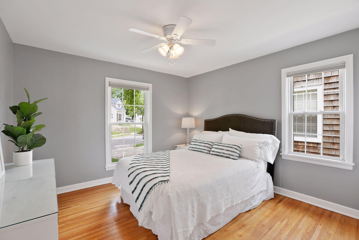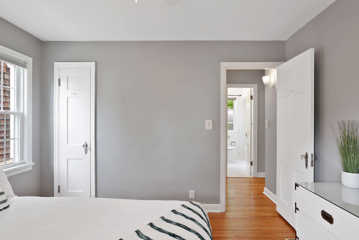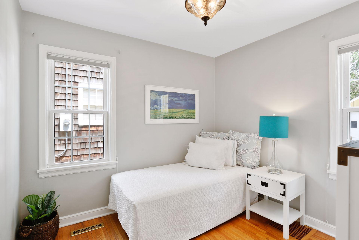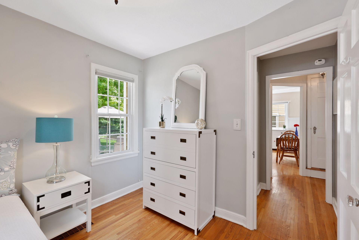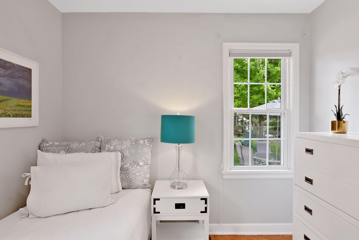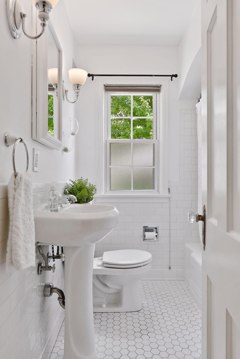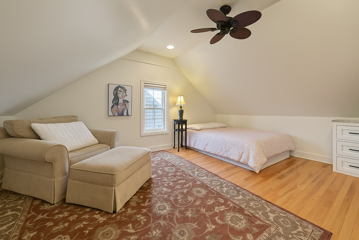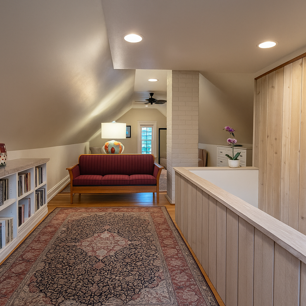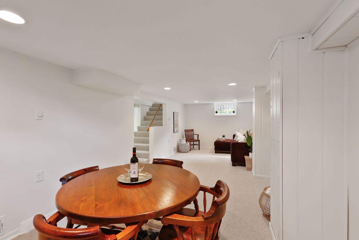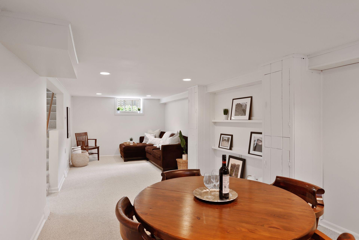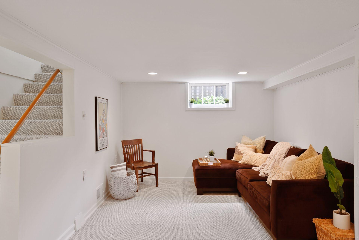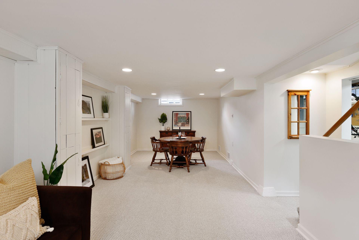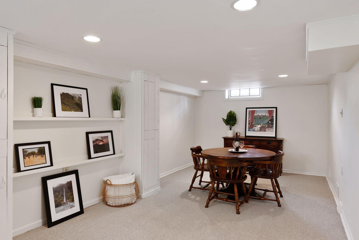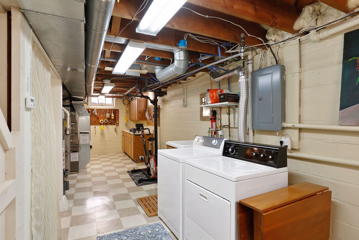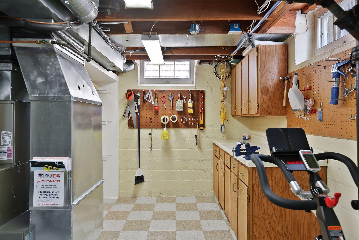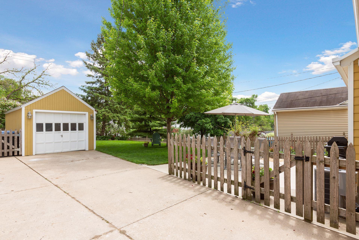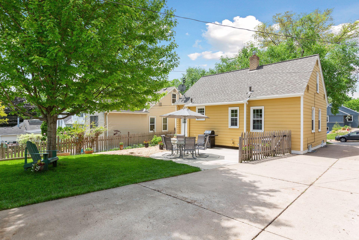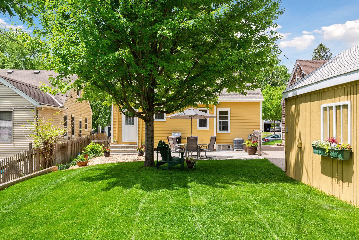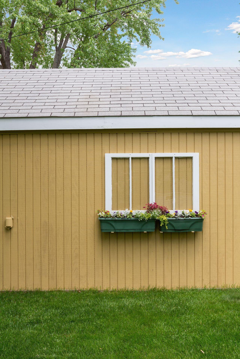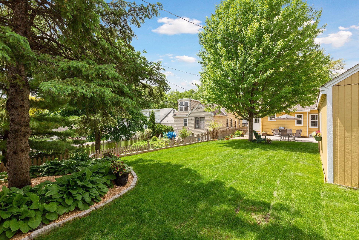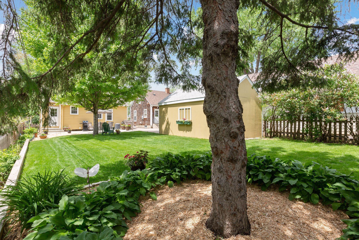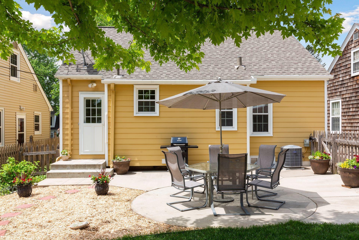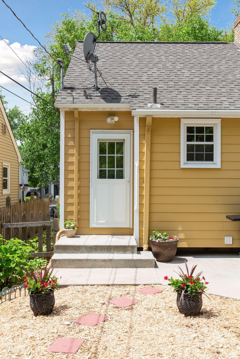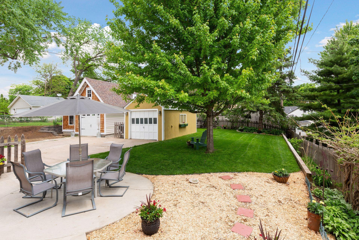5521 EMERSON AVENUE
5521 Emerson Avenue, Minneapolis, 55419, MN
-
Price: $399,900
-
Status type: For Sale
-
City: Minneapolis
-
Neighborhood: Kenny
Bedrooms: 3
Property Size :1520
-
Listing Agent: NST1000786,NST100460
-
Property type : Single Family Residence
-
Zip code: 55419
-
Street: 5521 Emerson Avenue
-
Street: 5521 Emerson Avenue
Bathrooms: 2
Year: 1941
Listing Brokerage: River City Realty
FEATURES
- Range
- Refrigerator
- Washer
- Dryer
- Microwave
- Gas Water Heater
DETAILS
Updated Charmer in the Heart of Kenny! This home offers a perfect blend of classic character and modern updates in one of Southwest Minneapolis’ most desirable neighborhoods. Hardwood floors flow through the main level, which includes two bright bedrooms and a beautifully updated full bath with crisp white stone tile. The kitchen features white cabinetry, a butcher block breakfast bar, and a farmhouse sink, blending form and function with charm. Upstairs, the private upper-level bedroom offers a cozy retreat with natural light and hardwood flooring. The finished lower level extends your living space with a comfortable family room, generous storage and laundry area, and a newly added bathroom. Enjoy the outdoors in the flat backyard, complete with a pergola-covered patio and fully fenced, ready for summer evenings and weekend lounging. Located perfectly with walkable access to trails, Minnehaha Creek, shops, coffee, restaurants, and the Chain of Lakes. Zoned for Kenny Elementary, Anthony Middle, and Southwest High. This one won't last long!
INTERIOR
Bedrooms: 3
Fin ft² / Living Area: 1520 ft²
Below Ground Living: 345ft²
Bathrooms: 2
Above Ground Living: 1175ft²
-
Basement Details: Block, Daylight/Lookout Windows, Finished, Full,
Appliances Included:
-
- Range
- Refrigerator
- Washer
- Dryer
- Microwave
- Gas Water Heater
EXTERIOR
Air Conditioning: Central Air
Garage Spaces: 1
Construction Materials: N/A
Foundation Size: 720ft²
Unit Amenities:
-
- Patio
- Hardwood Floors
- Tile Floors
- Main Floor Primary Bedroom
Heating System:
-
- Forced Air
ROOMS
| Main | Size | ft² |
|---|---|---|
| Living Room | 17x11 | 289 ft² |
| Kitchen | 13x10 | 169 ft² |
| Bedroom 2 | 11x11 | 121 ft² |
| Bedroom 3 | 9x9 | 81 ft² |
| Patio | 14x14 | 196 ft² |
| Lower | Size | ft² |
|---|---|---|
| Family Room | 28x11 | 784 ft² |
| Upper | Size | ft² |
|---|---|---|
| Bedroom 1 | 15x29 | 225 ft² |
LOT
Acres: N/A
Lot Size Dim.: 40x140
Longitude: 44.9026
Latitude: -93.2943
Zoning: Residential-Single Family
FINANCIAL & TAXES
Tax year: 2025
Tax annual amount: $5,018
MISCELLANEOUS
Fuel System: N/A
Sewer System: City Sewer/Connected
Water System: City Water/Connected
ADDITIONAL INFORMATION
MLS#: NST7760785
Listing Brokerage: River City Realty

ID: 3894648
Published: July 16, 2025
Last Update: July 16, 2025
Views: 3


