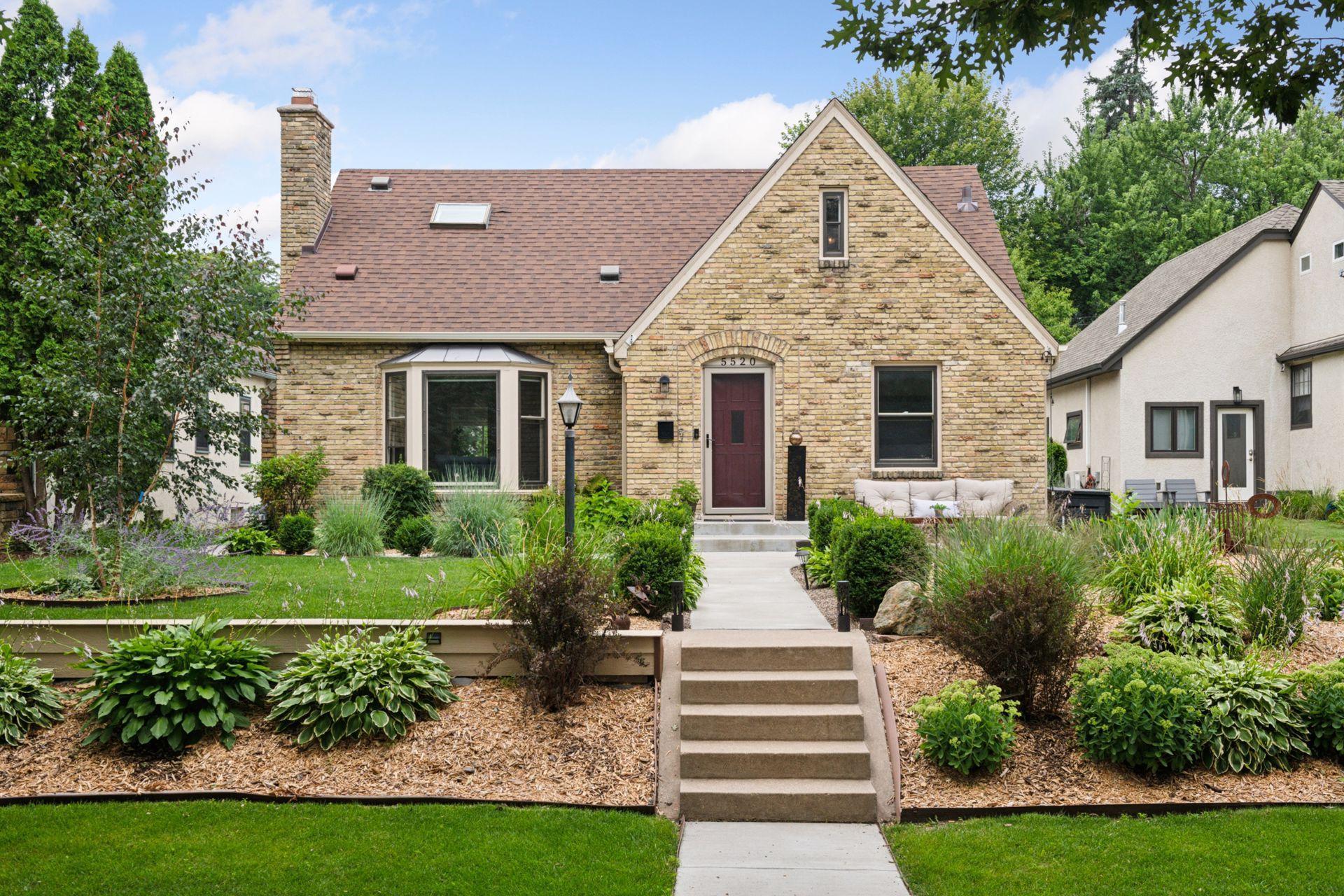5520 12TH AVENUE
5520 12th Avenue, Minneapolis, 55417, MN
-
Price: $524,927
-
Status type: For Sale
-
City: Minneapolis
-
Neighborhood: Diamond Lake
Bedrooms: 3
Property Size :2423
-
Listing Agent: NST26604,NST38721
-
Property type : Single Family Residence
-
Zip code: 55417
-
Street: 5520 12th Avenue
-
Street: 5520 12th Avenue
Bathrooms: 2
Year: 1942
Listing Brokerage: RE/MAX Advantage Plus
FEATURES
- Range
- Refrigerator
- Washer
- Dryer
- Microwave
- Dishwasher
- Disposal
- Freezer
- Gas Water Heater
- ENERGY STAR Qualified Appliances
- Stainless Steel Appliances
DETAILS
Nestled just a short stroll from Lake Nokomis, Diamond Lake, and the Minnehaha Parkway, this thoughtfully refreshed cottage blends timeless charm with modern updates. Over the past few years, nearly every space has been touched; highlighted by a stunning new kitchen enhanced with stainless steel appliances, including an induction cooktop and granite countertops, new Andersen windows, gleaming hardwood floors throughout, motorized blinds, and a beautifully landscaped yard perfect for relaxing or entertaining. You’ll love the bright and airy sunroom, an ideal space for morning coffee or unwinding at the end of the day. The main level offers two bedrooms, while the expanded second-story owner’s suite features a private bath and cozy retreat. Downstairs, the freshly updated lower level is ready for movie nights, game days, or weekend gatherings. For the EV enthusiast, the Tesla charger is already installed and waiting for you. Set in one of Minneapolis’ most walkable and desirable neighborhoods, you’ll enjoy easy access to trails, lakes, parks, and local favorites, while still being just minutes from everything the city has to offer. This is one you will want to see!
INTERIOR
Bedrooms: 3
Fin ft² / Living Area: 2423 ft²
Below Ground Living: 592ft²
Bathrooms: 2
Above Ground Living: 1831ft²
-
Basement Details: Block, Finished, Full, Sump Pump,
Appliances Included:
-
- Range
- Refrigerator
- Washer
- Dryer
- Microwave
- Dishwasher
- Disposal
- Freezer
- Gas Water Heater
- ENERGY STAR Qualified Appliances
- Stainless Steel Appliances
EXTERIOR
Air Conditioning: Central Air
Garage Spaces: 1
Construction Materials: N/A
Foundation Size: 993ft²
Unit Amenities:
-
- Patio
- Kitchen Window
- Porch
- Hardwood Floors
- Sun Room
- Ceiling Fan(s)
- Walk-In Closet
- Washer/Dryer Hookup
- Paneled Doors
- Skylight
- Tile Floors
- Main Floor Primary Bedroom
Heating System:
-
- Forced Air
- Fireplace(s)
ROOMS
| Main | Size | ft² |
|---|---|---|
| Living Room | 19x12 | 361 ft² |
| Dining Room | 13x10 | 169 ft² |
| Kitchen | 12x10 | 144 ft² |
| Bedroom 1 | 13x11 | 169 ft² |
| Bedroom 2 | 11x10 | 121 ft² |
| Patio | 25x18 | 625 ft² |
| Sun Room | 10x10 | 100 ft² |
| Lower | Size | ft² |
|---|---|---|
| Family Room | 29x12 | 841 ft² |
| Upper | Size | ft² |
|---|---|---|
| Bedroom 3 | 15x14 | 225 ft² |
| Flex Room | 15x14 | 225 ft² |
| Primary Bathroom | 9x7 | 81 ft² |
LOT
Acres: N/A
Lot Size Dim.: 48x120x47x120
Longitude: 44.9026
Latitude: -93.258
Zoning: Residential-Single Family
FINANCIAL & TAXES
Tax year: 2025
Tax annual amount: $3,373
MISCELLANEOUS
Fuel System: N/A
Sewer System: City Sewer/Connected
Water System: City Water/Connected
ADDITIONAL INFORMATION
MLS#: NST7771334
Listing Brokerage: RE/MAX Advantage Plus

ID: 3977789
Published: August 08, 2025
Last Update: August 08, 2025
Views: 1






