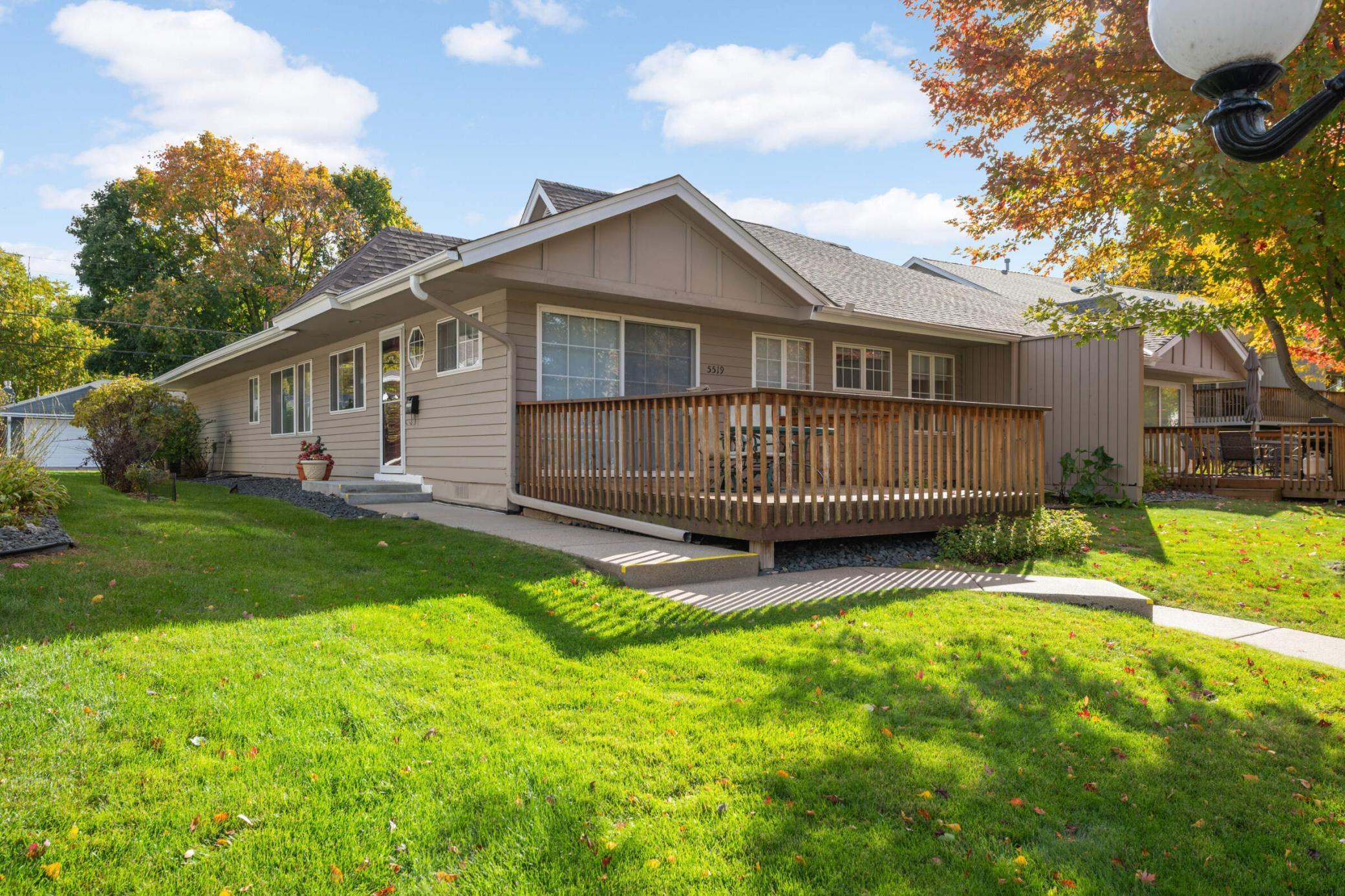5519 HUMBOLDT CIRCLE
5519 Humboldt Circle, Minneapolis, 55419, MN
-
Price: $350,000
-
Status type: For Sale
-
City: Minneapolis
-
Neighborhood: Kenny
Bedrooms: 2
Property Size :1232
-
Listing Agent: NST16629,NST45293
-
Property type : Townhouse Side x Side
-
Zip code: 55419
-
Street: 5519 Humboldt Circle
-
Street: 5519 Humboldt Circle
Bathrooms: 2
Year: 1996
Listing Brokerage: Edina Realty, Inc.
FEATURES
- Range
- Refrigerator
- Washer
- Dryer
- Microwave
- Exhaust Fan
- Dishwasher
- Disposal
DETAILS
Discover the ease and comfort of one-level living in this beautifully cared-for 2BR/2BA townhome nestled in Southwest Minneapolis’ charming Kenny neighborhood. Thoughtfully maintained with key updates over the years including roof, gutters, furnace, A/C and select appliances. Freshly painted including brand new carpet, every space feels bright, welcoming, and ready to enjoy. The vaulted great room invites you to unwind by the window or step out to the sunny deck for your morning coffee. The spacious primary suite with private bath offers a peaceful retreat, while the attached 2-car garage with extra storage keeps everything within reach. With lawn care and snow removal handled by the HOA, you can focus on what matters most—relaxing, connecting, and enjoying life near Lake Harriet, local parks, and nearby shops and restaurants. A happy home. Be the lucky buyer!
INTERIOR
Bedrooms: 2
Fin ft² / Living Area: 1232 ft²
Below Ground Living: N/A
Bathrooms: 2
Above Ground Living: 1232ft²
-
Basement Details: Crawl Space, Unfinished,
Appliances Included:
-
- Range
- Refrigerator
- Washer
- Dryer
- Microwave
- Exhaust Fan
- Dishwasher
- Disposal
EXTERIOR
Air Conditioning: Central Air
Garage Spaces: 2
Construction Materials: N/A
Foundation Size: 1232ft²
Unit Amenities:
-
- Kitchen Window
- Deck
- Vaulted Ceiling(s)
- Washer/Dryer Hookup
- In-Ground Sprinkler
- Main Floor Primary Bedroom
Heating System:
-
- Forced Air
ROOMS
| Main | Size | ft² |
|---|---|---|
| Living Room | 26x14 | 676 ft² |
| Dining Room | 14x8 | 196 ft² |
| Kitchen | 14x9 | 196 ft² |
| Bedroom 1 | 13x12 | 169 ft² |
| Bedroom 2 | 12x10 | 144 ft² |
| Foyer | 6x4 | 36 ft² |
| Deck | 14x13 | 196 ft² |
LOT
Acres: N/A
Lot Size Dim.: 38x136
Longitude: 44.9023
Latitude: -93.2981
Zoning: Residential-Single Family
FINANCIAL & TAXES
Tax year: 2025
Tax annual amount: $4,762
MISCELLANEOUS
Fuel System: N/A
Sewer System: City Sewer/Connected
Water System: City Water/Connected
ADDITIONAL INFORMATION
MLS#: NST7824336
Listing Brokerage: Edina Realty, Inc.

ID: 4293244
Published: November 13, 2025
Last Update: November 13, 2025
Views: 1






