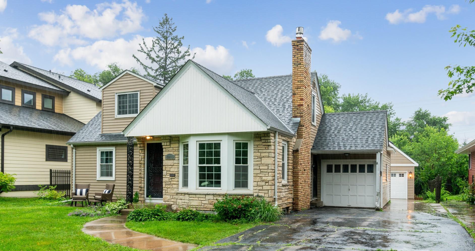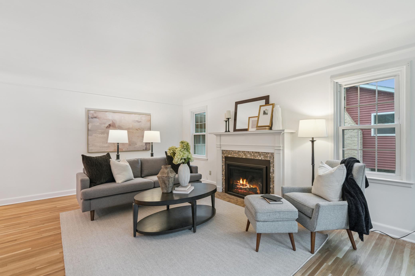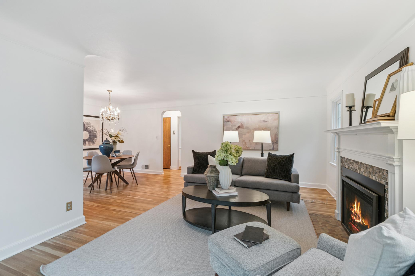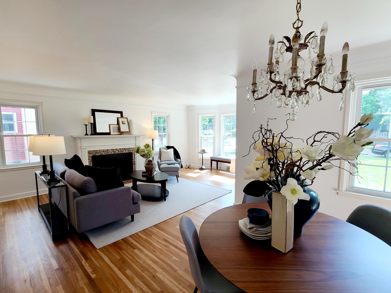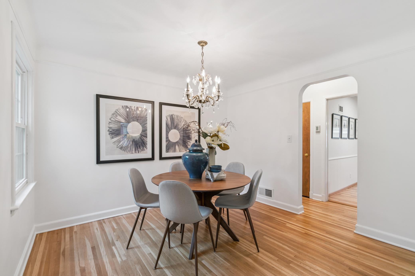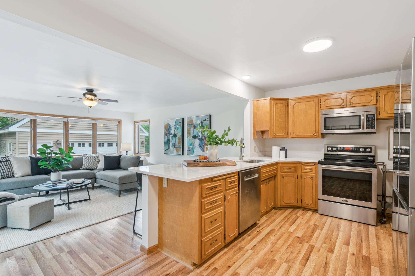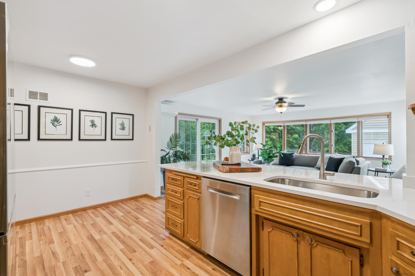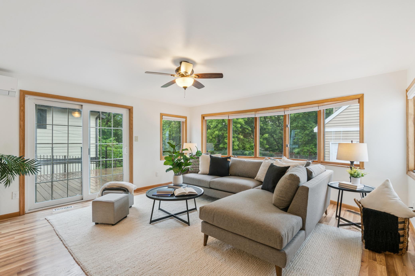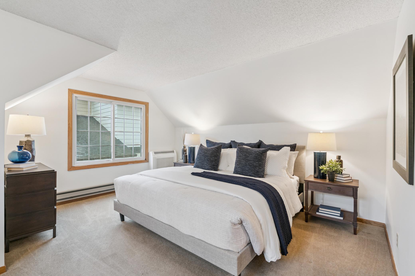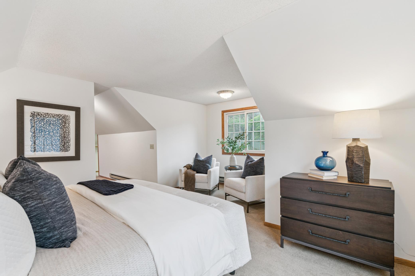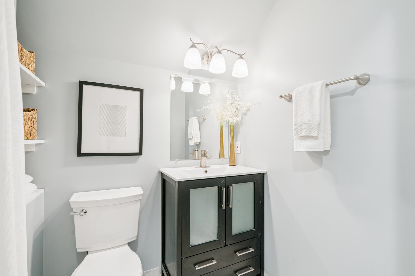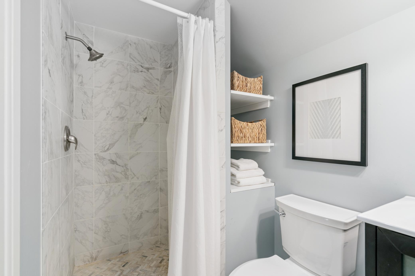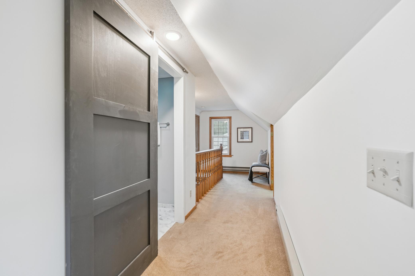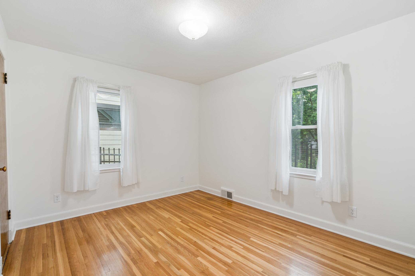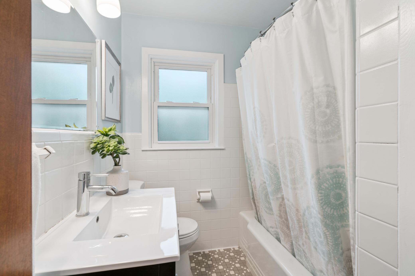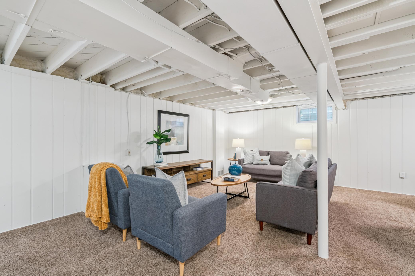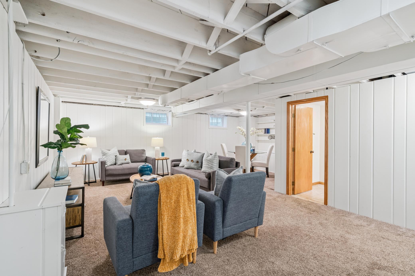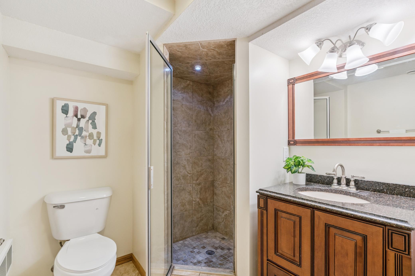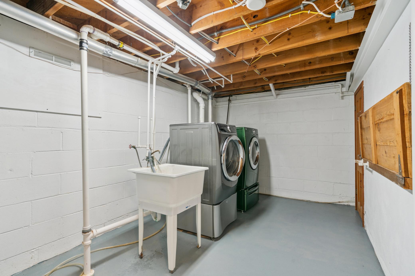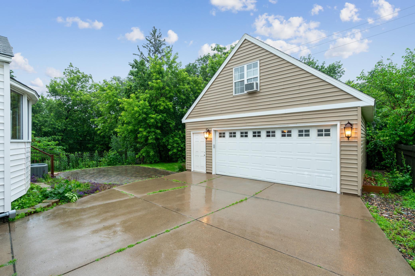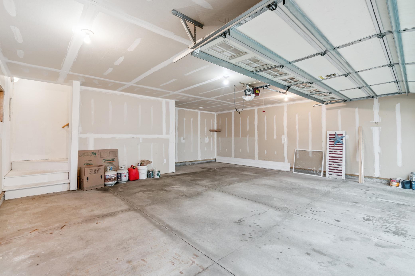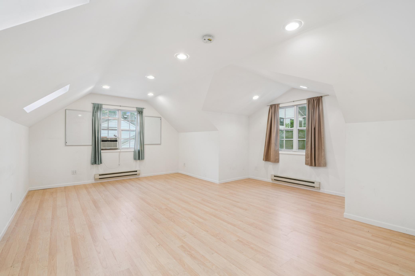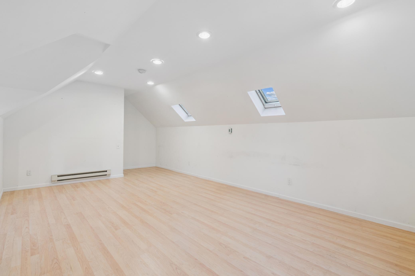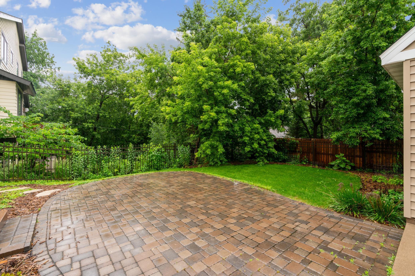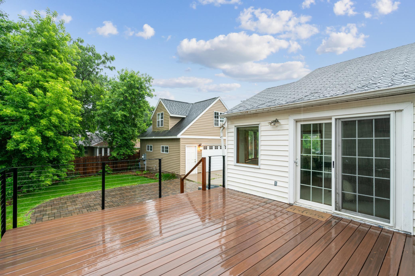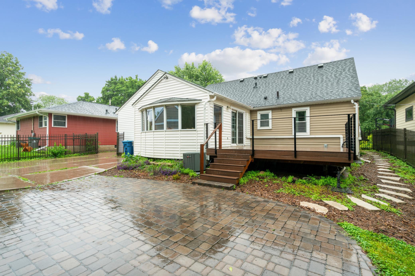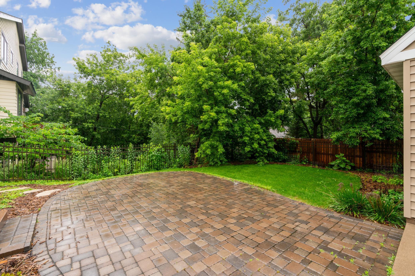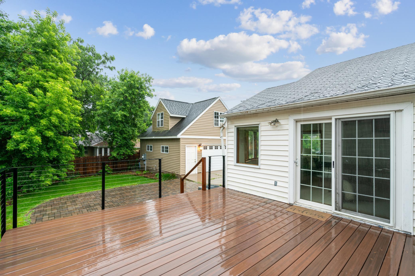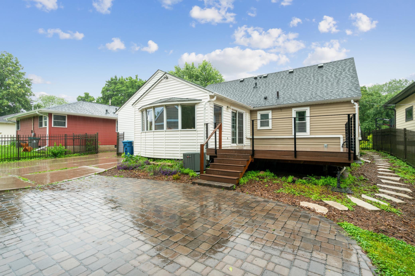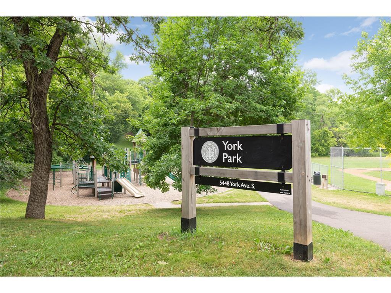5515 ZENITH AVENUE
5515 Zenith Avenue, Edina, 55410, MN
-
Price: $649,900
-
Status type: For Sale
-
City: Edina
-
Neighborhood: Seelys 1st Add To Hawthorne Park
Bedrooms: 4
Property Size :2948
-
Listing Agent: NST16645,NST56187
-
Property type : Single Family Residence
-
Zip code: 55410
-
Street: 5515 Zenith Avenue
-
Street: 5515 Zenith Avenue
Bathrooms: 3
Year: 1950
Listing Brokerage: Coldwell Banker Burnet
FEATURES
- Range
- Refrigerator
- Washer
- Dryer
- Microwave
- Dishwasher
- Humidifier
- Gas Water Heater
- Stainless Steel Appliances
DETAILS
Enjoy Edina walkability on this peaceful street that ends at Minnehaha Creek just two doors down. Fantastic York Park 1 1/2 story home lives bigger than it looks, with entire upper level finished into one large primary suite with high ceilings, sitting area, sliding barn door to private 3/4, fully remodeled bathroom with new fixtures, stone tile, and open shelving. Formal living room with hardwood floors, gas fireplace, coved ceilings and oversized windows. Main floor family room connects to the kitchen with quartz breakfast bar, patio doors to the backyard deck, curved patio and fenced backyard. Walk past the attached 1-car garage to newer detached 2-car garage, which has a beautifully finished 19x17' office space atop, for bonus area or work-from-home scenario. Modern updates throughout will delight such as stainless-steel appliances, hardwood floors on main level, a bathroom on each level. Highly rated Edina school district, walk to restaurants/shopping, trails, Chain of Lakes, easy freeway access.
INTERIOR
Bedrooms: 4
Fin ft² / Living Area: 2948 ft²
Below Ground Living: 767ft²
Bathrooms: 3
Above Ground Living: 2181ft²
-
Basement Details: Block, Daylight/Lookout Windows, Egress Window(s), Finished, Full, Tile Shower,
Appliances Included:
-
- Range
- Refrigerator
- Washer
- Dryer
- Microwave
- Dishwasher
- Humidifier
- Gas Water Heater
- Stainless Steel Appliances
EXTERIOR
Air Conditioning: Central Air,Ductless Mini-Split
Garage Spaces: 3
Construction Materials: N/A
Foundation Size: 1051ft²
Unit Amenities:
-
Heating System:
-
- Baseboard
ROOMS
| Main | Size | ft² |
|---|---|---|
| Living Room | 20 x 12 | 400 ft² |
| Dining Room | 11 x 10 | 121 ft² |
| Kitchen | 16 x 10 | 256 ft² |
| Family Room | 16 x 15 | 256 ft² |
| Bedroom 1 | 13 x 11 | 169 ft² |
| Bedroom 2 | 12 x 10 | 144 ft² |
| Deck | 17 x 16 | 289 ft² |
| Patio | 16 x 24 | 256 ft² |
| Upper | Size | ft² |
|---|---|---|
| Bedroom 3 | 14 x 16 | 196 ft² |
| Other Room | 16 x 5 | 256 ft² |
| Office | 19 x 17 | 361 ft² |
| Lower | Size | ft² |
|---|---|---|
| Recreation Room | 22 x 14 | 484 ft² |
| Bedroom 4 | 14 x 11 | 196 ft² |
LOT
Acres: N/A
Lot Size Dim.: Irregular
Longitude: 44.9028
Latitude: -93.321
Zoning: Residential-Single Family
FINANCIAL & TAXES
Tax year: 2025
Tax annual amount: $7,177
MISCELLANEOUS
Fuel System: N/A
Sewer System: City Sewer/Connected
Water System: City Water/Connected
ADITIONAL INFORMATION
MLS#: NST7752474
Listing Brokerage: Coldwell Banker Burnet

ID: 3833504
Published: June 27, 2025
Last Update: June 27, 2025
Views: 2


