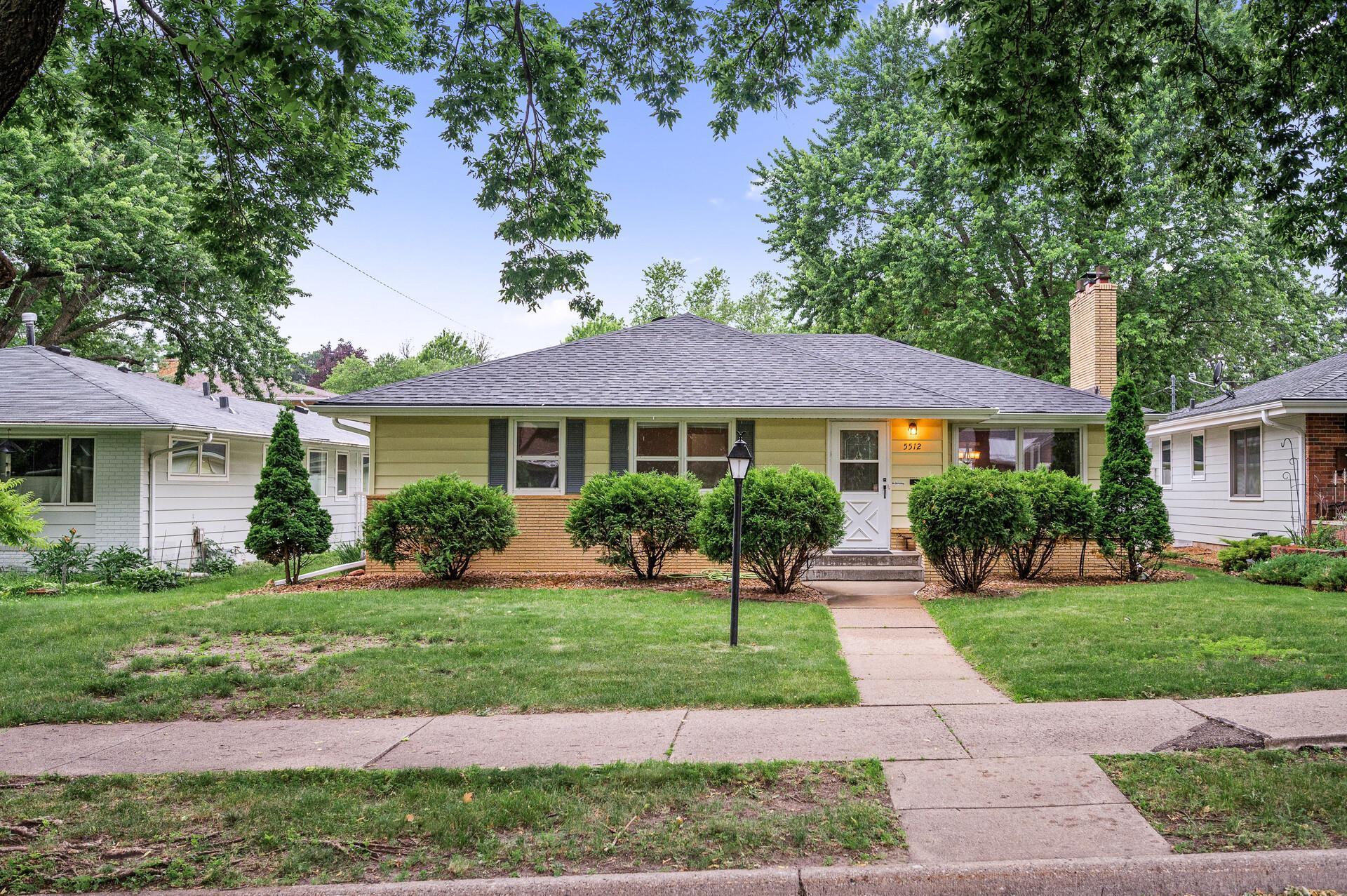5512 VINCENT AVENUE
5512 Vincent Avenue, Minneapolis, 55410, MN
-
Price: $409,900
-
Status type: For Sale
-
City: Minneapolis
-
Neighborhood: Armatage
Bedrooms: 3
Property Size :1969
-
Listing Agent: NST19361,NST103095
-
Property type : Single Family Residence
-
Zip code: 55410
-
Street: 5512 Vincent Avenue
-
Street: 5512 Vincent Avenue
Bathrooms: 2
Year: 1958
Listing Brokerage: RE/MAX Results
DETAILS
An Armitage MUST SEE! This home has been lovingly cared for and maintained with updates in and out. Hardwood floors throughout the main level and 2 fireplaces make home sing. 3 beds on the main level, an updated kitchen and equity building potential downstairs means this place will not last long. This is a fantastic home in a fantastic neighborhood, ready to move in asap.
INTERIOR
Bedrooms: 3
Fin ft² / Living Area: 1969 ft²
Below Ground Living: 810ft²
Bathrooms: 2
Above Ground Living: 1159ft²
-
Basement Details: Block, Finished, Partially Finished,
Appliances Included:
-
EXTERIOR
Air Conditioning: Central Air
Garage Spaces: 2
Construction Materials: N/A
Foundation Size: 1165ft²
Unit Amenities:
-
Heating System:
-
- Forced Air
ROOMS
| Main | Size | ft² |
|---|---|---|
| Living Room | 18'x16' | 288 ft² |
| Dining Room | 9'x9' | 81 ft² |
| Kitchen | 11.5'x8.5' | 96.09 ft² |
| Bedroom 1 | 12'x10' | 120 ft² |
| Bedroom 2 | 13'x11' | 143 ft² |
| Bedroom 3 | 13'x9' | 117 ft² |
| Lower | Size | ft² |
|---|---|---|
| Recreation Room | 28.5'x16' | 454.67 ft² |
| Storage | 28.5'x13' | 369.42 ft² |
LOT
Acres: N/A
Lot Size Dim.: 50'x128'x50'x127
Longitude: 44.9028
Latitude: -93.3166
Zoning: Residential-Single Family
FINANCIAL & TAXES
Tax year: 2025
Tax annual amount: $6,389
MISCELLANEOUS
Fuel System: N/A
Sewer System: City Sewer - In Street
Water System: City Water/Connected
ADITIONAL INFORMATION
MLS#: NST7761740
Listing Brokerage: RE/MAX Results

ID: 3830291
Published: June 26, 2025
Last Update: June 26, 2025
Views: 4






