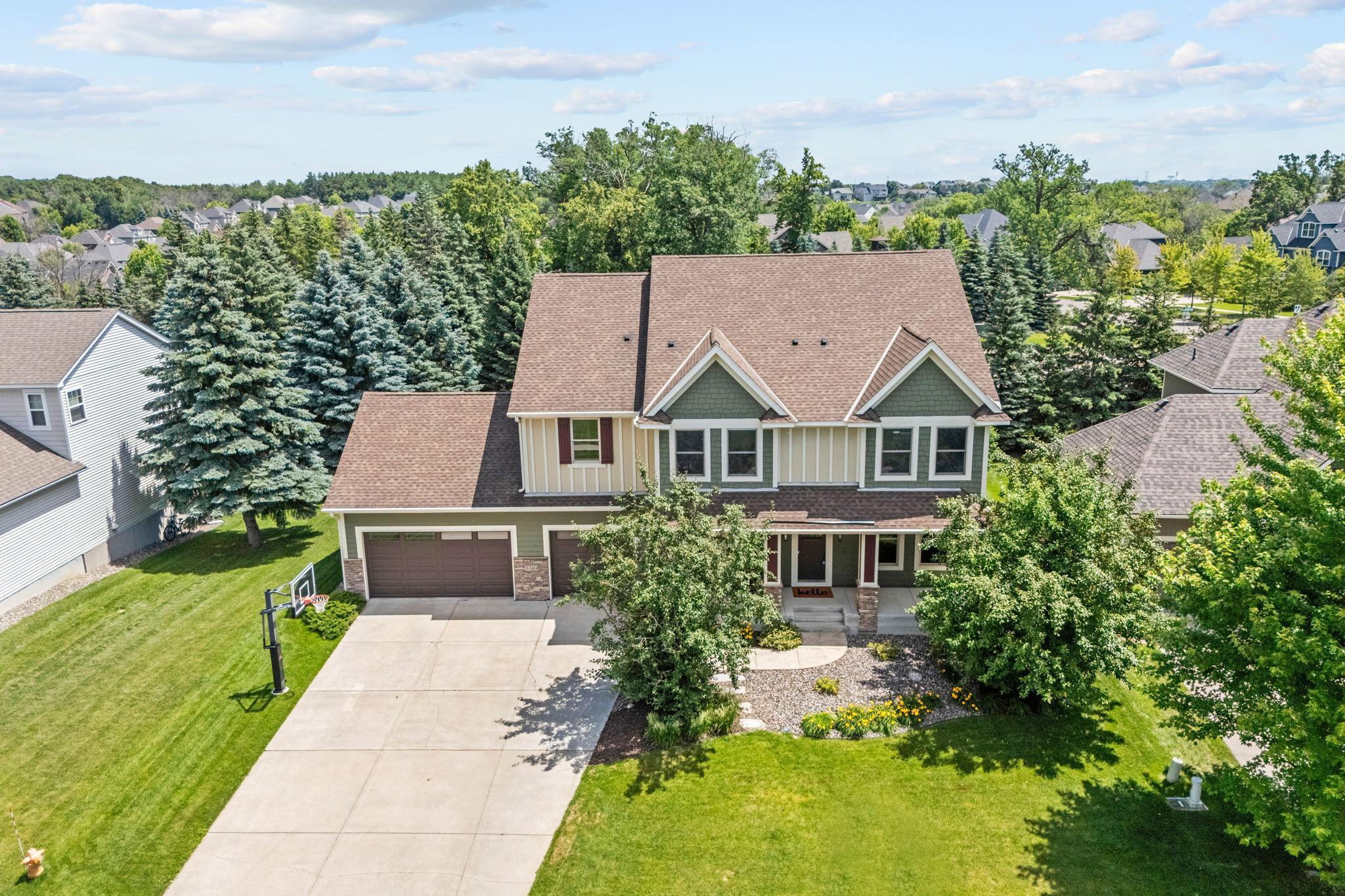5510 WESTON LANE
5510 Weston Lane, Plymouth, 55446, MN
-
Price: $925,000
-
Status type: For Sale
-
City: Plymouth
-
Neighborhood: Spring Meadows
Bedrooms: 6
Property Size :4714
-
Listing Agent: NST26146,NST100976
-
Property type : Single Family Residence
-
Zip code: 55446
-
Street: 5510 Weston Lane
-
Street: 5510 Weston Lane
Bathrooms: 7
Year: 2010
Listing Brokerage: Exp Realty, LLC.
FEATURES
- Exhaust Fan
- Cooktop
- Wall Oven
- Stainless Steel Appliances
DETAILS
WOW property in sought-after Spring Meadows—pool community in WAYZATA SCHOOLS! Incredible curb appeal on a quiet dead-end lot w/ 6 Beds & 7 Baths. Quality-built by LDK Homes w/ bright open floor plan, real wood floors & high-end finishes throughout. Gourmet Kitchen w/ white cabinetry, oversized center island, quartz counters, SS apps (incl. gas cooktop, hood & pantry), open to Informal Dining & Living Room w/ gas fireplace. Walk out to maint-free Deck overlooking private, fully fenced yard w/ mature trees. ML also features Office, Formal Dining & hardwood floors. UL is ONE-OF-A-KIND w/ 5 Beds, 5 Baths—each w/ walk-in closet & ensuite Bath. Primary Suite offers vaulted ceiling, oversized Bath w/ dual sinks, sep tub/shower, heated tile floors & walk-in closet w/ custom org system. UL Laundry w/ front-load W/D, sink & built-ins. Finished LL includes Family Room w/ fireplace, kitchenette (fridge, DW, microwave & sink), addt’l Bed & Bath (w/ heated floors) + ample storage. Concrete driveway, built-in basketball hoop & walkable to Greenway Trail. Prime location near shops, restaurants & schools. Award-winning WAYZATA SCHOOLS!
INTERIOR
Bedrooms: 6
Fin ft² / Living Area: 4714 ft²
Below Ground Living: 1250ft²
Bathrooms: 7
Above Ground Living: 3464ft²
-
Basement Details: Drain Tiled, Finished, Full,
Appliances Included:
-
- Exhaust Fan
- Cooktop
- Wall Oven
- Stainless Steel Appliances
EXTERIOR
Air Conditioning: Central Air
Garage Spaces: 3
Construction Materials: N/A
Foundation Size: 1434ft²
Unit Amenities:
-
Heating System:
-
- Forced Air
ROOMS
| Main | Size | ft² |
|---|---|---|
| Living Room | 17x15 | 289 ft² |
| Dining Room | 13x10 | 169 ft² |
| Kitchen | 15x12 | 225 ft² |
| Office | 14x10 | 196 ft² |
| Informal Dining Room | 16x10 | 256 ft² |
| Lower | Size | ft² |
|---|---|---|
| Family Room | 30x18 | 900 ft² |
| Bedroom 6 | 14x13 | 196 ft² |
| Upper | Size | ft² |
|---|---|---|
| Bedroom 1 | 17x14 | 289 ft² |
| Bedroom 2 | 13x11 | 169 ft² |
| Bedroom 3 | 13x11 | 169 ft² |
| Bedroom 4 | 13x11 | 169 ft² |
| Bedroom 5 | 13x11 | 169 ft² |
| Loft | 18x9 | 324 ft² |
LOT
Acres: N/A
Lot Size Dim.: 147x93x150x81
Longitude: 45.0546
Latitude: -93.4823
Zoning: Residential-Single Family
FINANCIAL & TAXES
Tax year: 2025
Tax annual amount: $11,051
MISCELLANEOUS
Fuel System: N/A
Sewer System: City Sewer/Connected
Water System: City Water/Connected
ADDITIONAL INFORMATION
MLS#: NST7761240
Listing Brokerage: Exp Realty, LLC.

ID: 3877026
Published: July 11, 2025
Last Update: July 11, 2025
Views: 9






