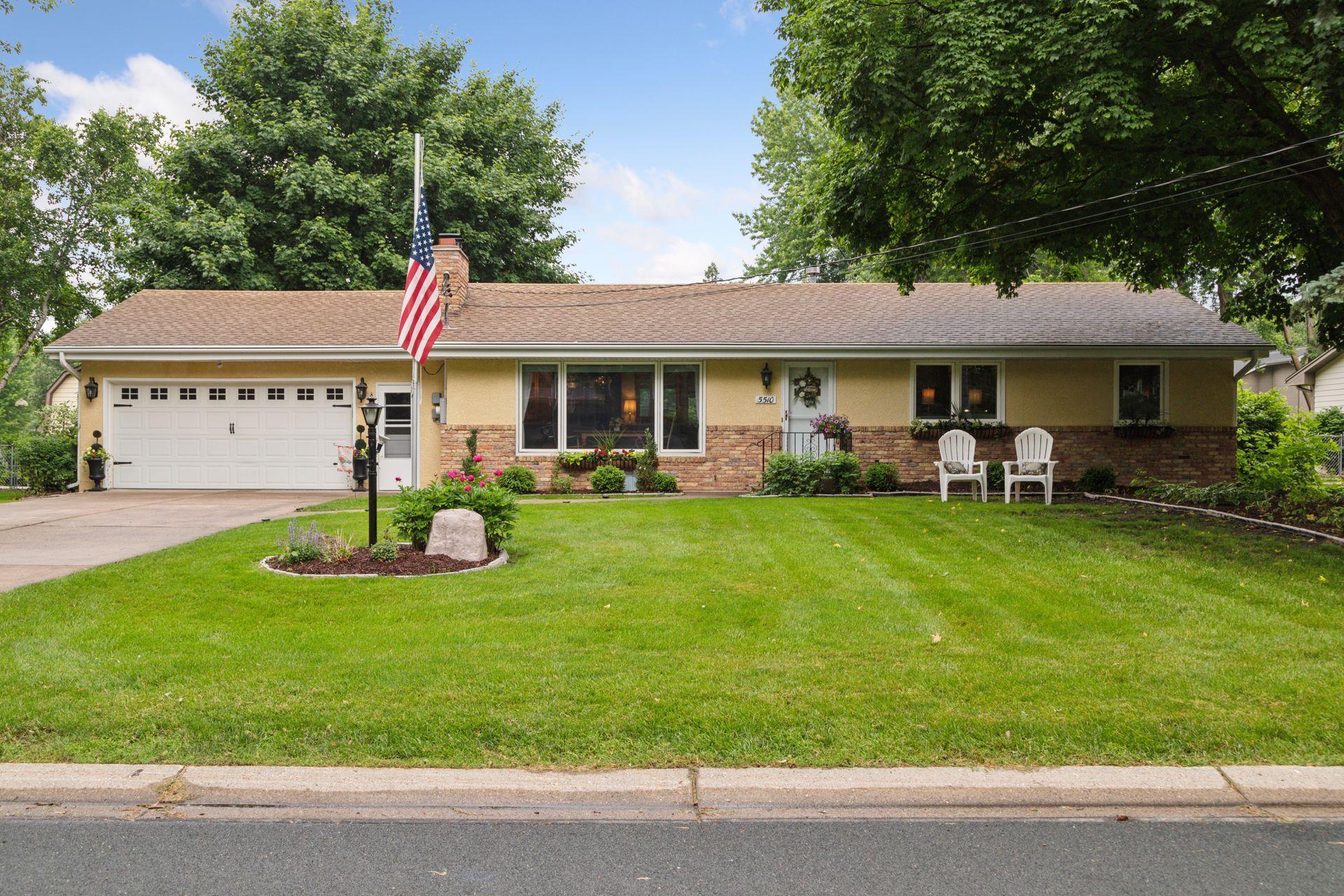5510 JOYCE STREET
5510 Joyce Street, Maple Plain, 55359, MN
-
Price: $475,000
-
Status type: For Sale
-
City: Maple Plain
-
Neighborhood: Maskis Maple Plain
Bedrooms: 3
Property Size :2497
-
Listing Agent: NST49293,NST110216
-
Property type : Single Family Residence
-
Zip code: 55359
-
Street: 5510 Joyce Street
-
Street: 5510 Joyce Street
Bathrooms: 2
Year: 1966
Listing Brokerage: Compass
FEATURES
- Range
- Refrigerator
- Washer
- Dryer
- Microwave
- Dishwasher
- Water Softener Owned
- Disposal
- Stainless Steel Appliances
DETAILS
Welcome to this turn key gem of a home in the heart of Maple Plain, Orono schools. Set on a generous .33 acre lot, the property offers plenty of room for outdoor activities or relaxation. Step inside to discover a beautifully remodeled kitchen featuring all new appliances, countertops and stunning new hardwood floors. Fresh paint and carpet throughout the home enhances its modern appeal. Other updates included: remodeled bathrooms, new AC and furnace and washer/dryer. Relax in the vaulted sunroom or cozy up to one of the two fireplaces on cooler evenings. Three bedrooms on one level. The full basement provides additional living spaces with a non conforming 4th bedroom, laundry, storage and a 3/4 bathroom. Outside, enjoy a large, level fenced-in backyard—perfect for gardening, entertaining, or simply unwinding. Outdoor patio gazebo is included. The property also includes irrigation and a shed for your storage needs. Don't miss this opportunity to own a home where much has been thoughtfully upgraded for your enjoyment. Move in and get settled before the school year begins!
INTERIOR
Bedrooms: 3
Fin ft² / Living Area: 2497 ft²
Below Ground Living: 1008ft²
Bathrooms: 2
Above Ground Living: 1489ft²
-
Basement Details: Block, Daylight/Lookout Windows, Finished, Full, Storage Space, Sump Pump,
Appliances Included:
-
- Range
- Refrigerator
- Washer
- Dryer
- Microwave
- Dishwasher
- Water Softener Owned
- Disposal
- Stainless Steel Appliances
EXTERIOR
Air Conditioning: Central Air
Garage Spaces: 2
Construction Materials: N/A
Foundation Size: 1248ft²
Unit Amenities:
-
- Patio
- Kitchen Window
- Hardwood Floors
- Sun Room
- In-Ground Sprinkler
- Kitchen Center Island
- Main Floor Primary Bedroom
Heating System:
-
- Forced Air
ROOMS
| Main | Size | ft² |
|---|---|---|
| Living Room | 24x12 | 576 ft² |
| Dining Room | 13x12 | 169 ft² |
| Kitchen | 24x11 | 576 ft² |
| Sun Room | 15x13 | 225 ft² |
| Bedroom 1 | 15x9.5 | 141.25 ft² |
| Bedroom 2 | 14x9 | 196 ft² |
| Bedroom 3 | 12x8 | 144 ft² |
| Lower | Size | ft² |
|---|---|---|
| Family Room | 23x11.5 | 262.58 ft² |
| Office | 13.5x10.5 | 139.76 ft² |
| Bedroom 4 | 13x11 | 169 ft² |
LOT
Acres: N/A
Lot Size Dim.: 85x15x166x91x166
Longitude: 45.0048
Latitude: -93.6635
Zoning: Residential-Single Family
FINANCIAL & TAXES
Tax year: 2025
Tax annual amount: $4,814
MISCELLANEOUS
Fuel System: N/A
Sewer System: City Sewer/Connected
Water System: City Water/Connected
ADITIONAL INFORMATION
MLS#: NST7759426
Listing Brokerage: Compass

ID: 3797551
Published: June 18, 2025
Last Update: June 18, 2025
Views: 3






