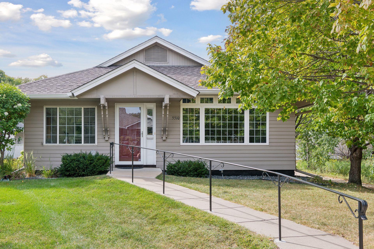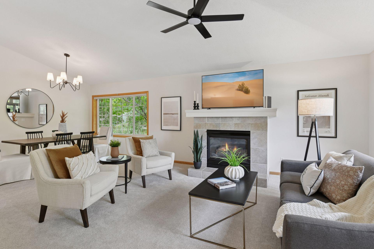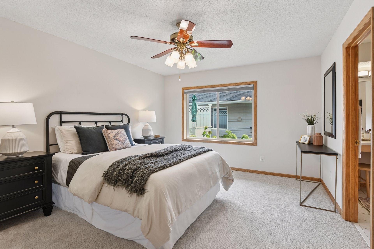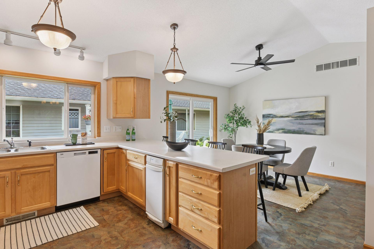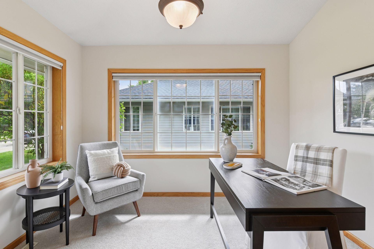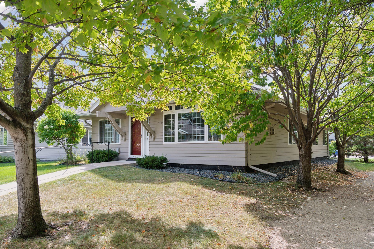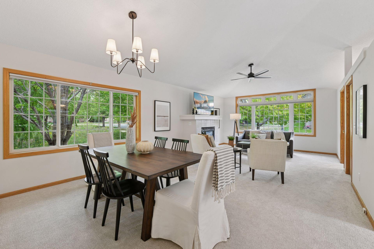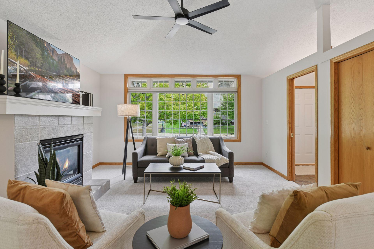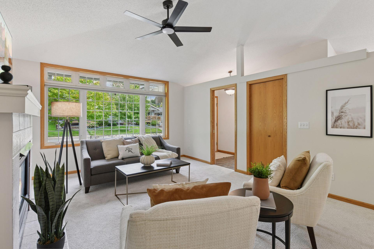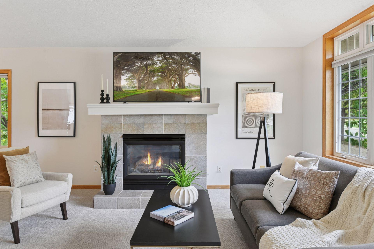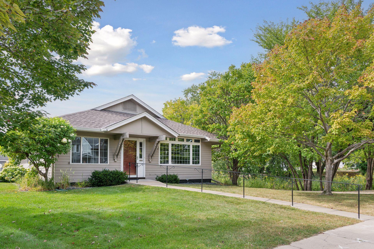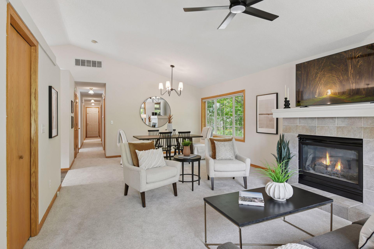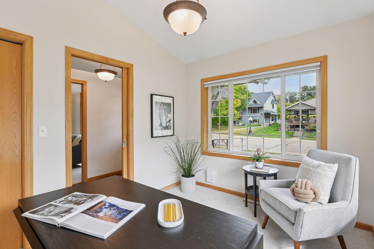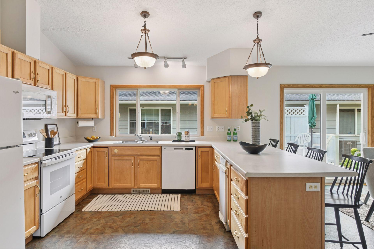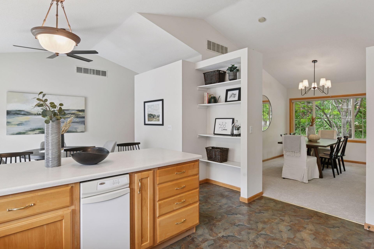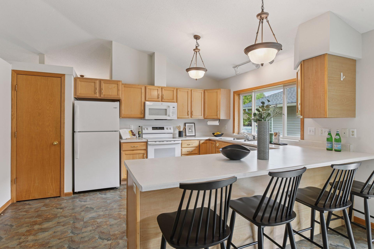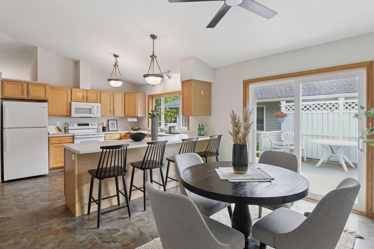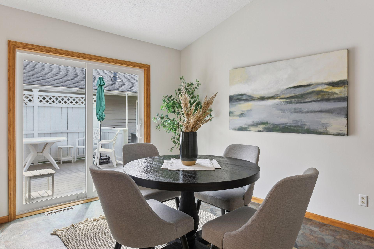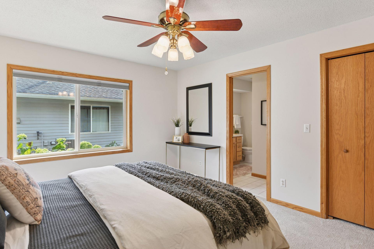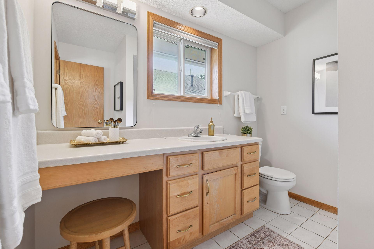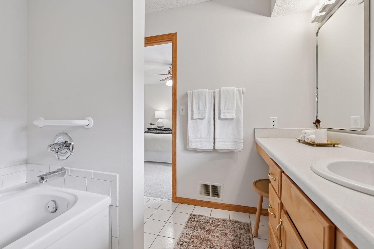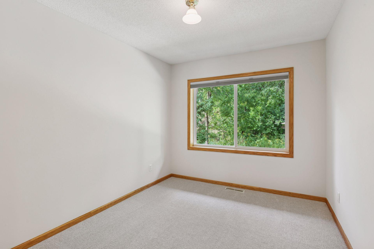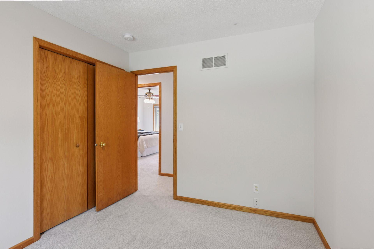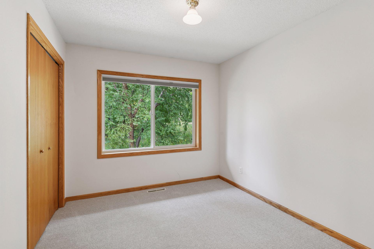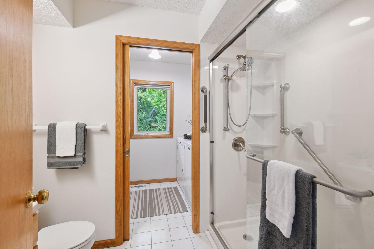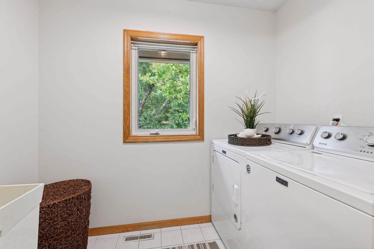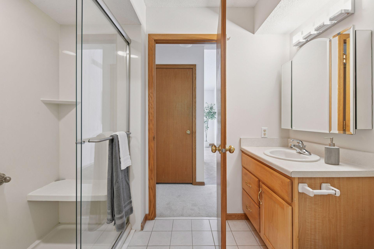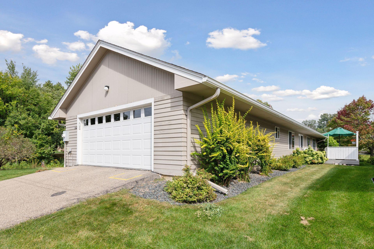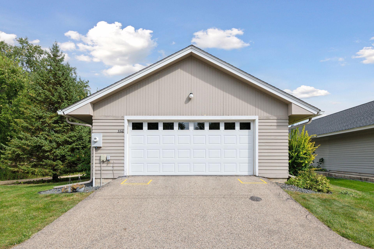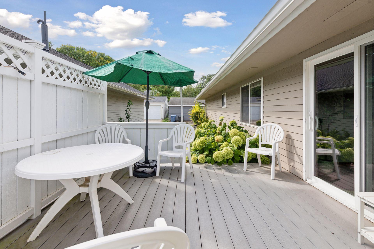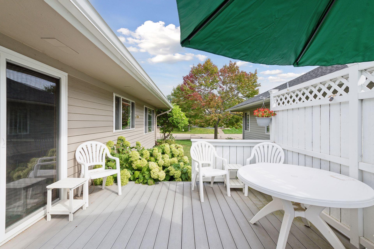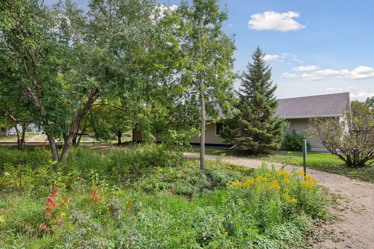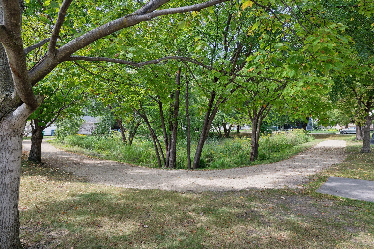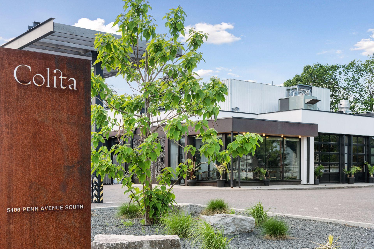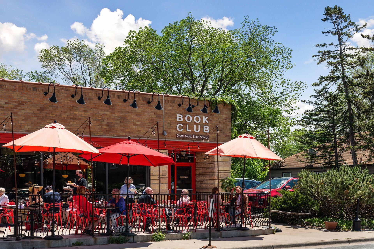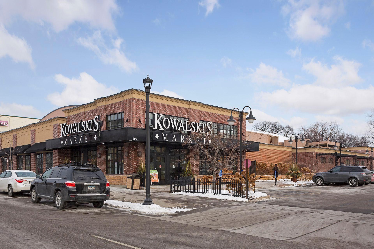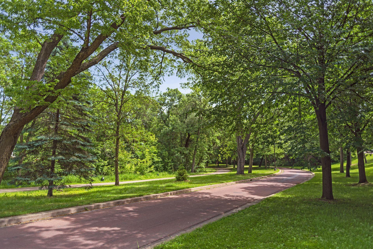5510 HUMBOLDT CIRCLE
5510 Humboldt Circle, Minneapolis, 55419, MN
-
Price: $449,000
-
Status type: For Sale
-
City: Minneapolis
-
Neighborhood: Kenny
Bedrooms: 3
Property Size :1680
-
Listing Agent: NST16650,NST102592
-
Property type : Single Family Residence
-
Zip code: 55419
-
Street: 5510 Humboldt Circle
-
Street: 5510 Humboldt Circle
Bathrooms: 2
Year: 1998
Listing Brokerage: Edina Realty, Inc.
FEATURES
- Range
- Refrigerator
- Washer
- Dryer
- Microwave
- Exhaust Fan
- Dishwasher
- Disposal
- Trash Compactor
- Electric Water Heater
DETAILS
Single-level living in the heart of the desirable Kenny neighborhood! This beautiful 3-bedroom, 2-bath home offers a bright, open floor plan with vaulted ceilings, a spacious kitchen, and an inviting living/dining room with a cozy gas fireplace. Fresh paint, new carpet, new range and microwave, and updated fixtures make it move-in ready. The primary suite features a private bath, and main-level laundry adds convenience. A bonus office or den is perfect for work or hobbies. Enjoy the outdoors on the large sunny deck with privacy fence. The attached 2-car garage plus HOA-provided lawn care and snow removal means low-maintenance living year-round. Located near Lake Harriet, Minnehaha Creek and Parkway, with easy access to shopping, dining, and recreation, this home is ideal for those seeking a carefree lifestyle in a friendly, walkable community.
INTERIOR
Bedrooms: 3
Fin ft² / Living Area: 1680 ft²
Below Ground Living: N/A
Bathrooms: 2
Above Ground Living: 1680ft²
-
Basement Details: Crawl Space, Drain Tiled, Full, Concrete, Sump Basket, Sump Pump,
Appliances Included:
-
- Range
- Refrigerator
- Washer
- Dryer
- Microwave
- Exhaust Fan
- Dishwasher
- Disposal
- Trash Compactor
- Electric Water Heater
EXTERIOR
Air Conditioning: Central Air
Garage Spaces: 2
Construction Materials: N/A
Foundation Size: 1680ft²
Unit Amenities:
-
- Kitchen Window
- Deck
- Ceiling Fan(s)
- Vaulted Ceiling(s)
- Washer/Dryer Hookup
- In-Ground Sprinkler
- Main Floor Primary Bedroom
- Primary Bedroom Walk-In Closet
Heating System:
-
- Forced Air
ROOMS
| Main | Size | ft² |
|---|---|---|
| Living Room | 14x15 | 196 ft² |
| Dining Room | 14x10 | 196 ft² |
| Kitchen | 12x14 | 144 ft² |
| Informal Dining Room | 12x11 | 144 ft² |
| Bedroom 1 | 14x12 | 196 ft² |
| Bedroom 2 | 11x9 | 121 ft² |
| Bedroom 3 | 11x9 | 121 ft² |
| Office | 11x9 | 121 ft² |
| Laundry | 5x8 | 25 ft² |
LOT
Acres: N/A
Lot Size Dim.: 50x152
Longitude: 44.9027
Latitude: -93.2987
Zoning: Residential-Single Family
FINANCIAL & TAXES
Tax year: 2025
Tax annual amount: $7,119
MISCELLANEOUS
Fuel System: N/A
Sewer System: City Sewer/Connected
Water System: City Water/Connected
ADDITIONAL INFORMATION
MLS#: NST7790513
Listing Brokerage: Edina Realty, Inc.

ID: 4127458
Published: September 19, 2025
Last Update: September 19, 2025
Views: 2


