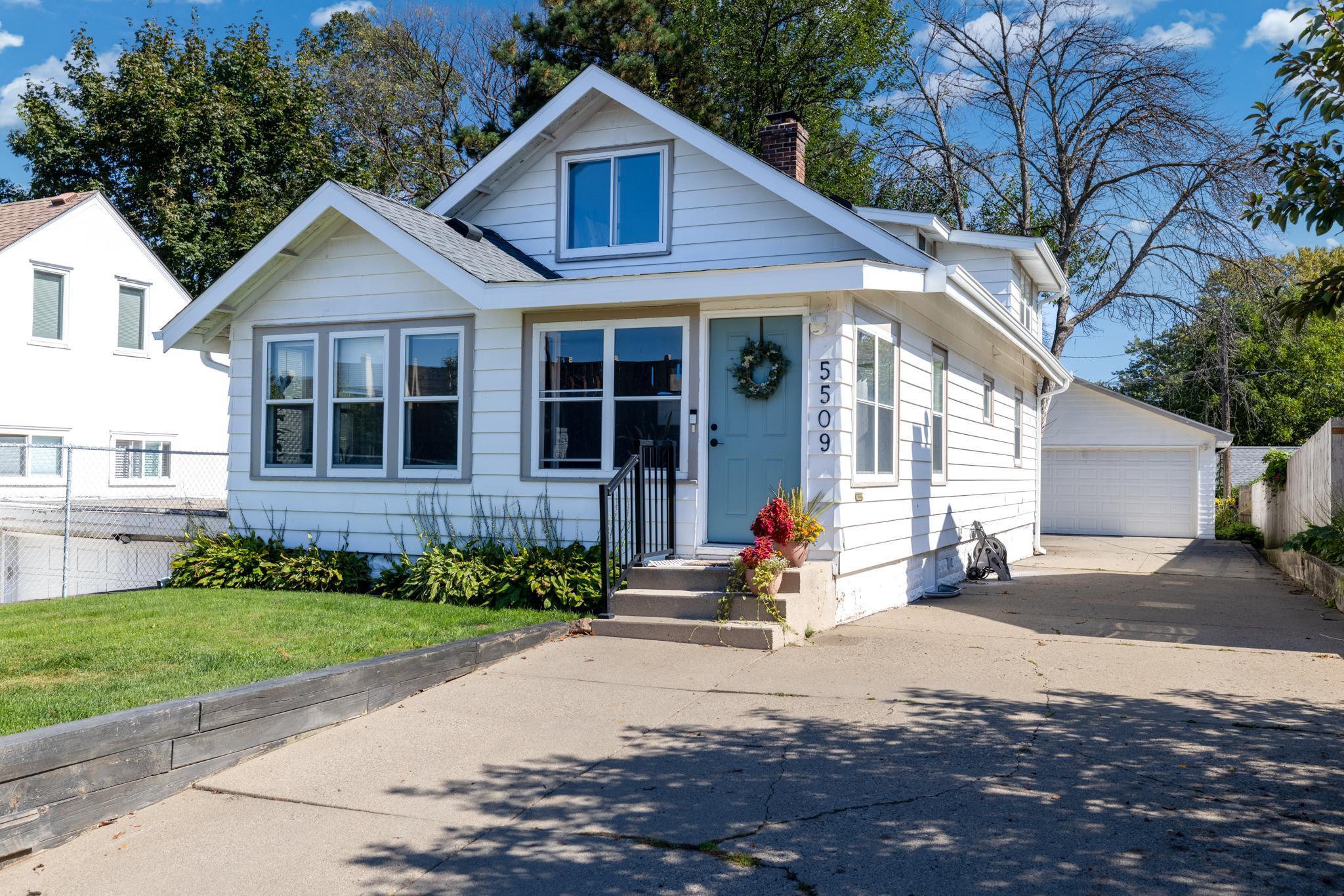5509 2ND AVENUE
5509 2nd Avenue, Minneapolis, 55419, MN
-
Price: $399,900
-
Status type: For Sale
-
City: Minneapolis
-
Neighborhood: Windom
Bedrooms: 4
Property Size :1965
-
Listing Agent: NST16593,NST226917
-
Property type : Single Family Residence
-
Zip code: 55419
-
Street: 5509 2nd Avenue
-
Street: 5509 2nd Avenue
Bathrooms: 2
Year: 1923
Listing Brokerage: RE/MAX Results
FEATURES
- Range
- Refrigerator
- Washer
- Dryer
- Microwave
- Dishwasher
DETAILS
This updated South Minneapolis bungalow combines charm, space, and smart updates. The front porch welcomes you into a main level with hardwood floors, two bedrooms, and a spacious living area that flows into a large, bright kitchen with ample cabinetry, stainless steel appliances, and plenty of natural light. Upstairs offers a generous bedroom plus a versatile flex space—currently a 25x17 walk-in closet—that could easily serve as an office or lounge. The lower level features a beautifully renovated 3/4 bath with tiled walk-in shower, laundry, storage, the 4th bedroom, as well as space that you could finish off for an additional family room. Outside, you’ll find a rare South Minneapolis treasure: a recently sheet-rocked and insulated 3-car garage. In the last four years, updates include a new roof, furnace, gutters, lighting, paint, a full basement bath renovation, and more. With restaurants, parks, a fitness center, and more just blocks away, you’ll love the lifestyle this home offers. Come see it today!
INTERIOR
Bedrooms: 4
Fin ft² / Living Area: 1965 ft²
Below Ground Living: 655ft²
Bathrooms: 2
Above Ground Living: 1310ft²
-
Basement Details: Daylight/Lookout Windows, Egress Window(s), Finished, Full, Storage Space,
Appliances Included:
-
- Range
- Refrigerator
- Washer
- Dryer
- Microwave
- Dishwasher
EXTERIOR
Air Conditioning: Central Air
Garage Spaces: 3
Construction Materials: N/A
Foundation Size: 924ft²
Unit Amenities:
-
- Kitchen Window
- Deck
- Natural Woodwork
- Hardwood Floors
- Washer/Dryer Hookup
- Tile Floors
Heating System:
-
- Forced Air
ROOMS
| Main | Size | ft² |
|---|---|---|
| Living Room | 15.6x11.6 | 178.25 ft² |
| Dining Room | 12x8.5 | 101 ft² |
| Kitchen | 14.6x10.5 | 151.04 ft² |
| Bedroom 2 | 10x11 | 100 ft² |
| Bedroom 3 | 9x11 | 81 ft² |
| Foyer | 10x7 | 100 ft² |
| Mud Room | 10x5 | 100 ft² |
| Deck | 21x7 | 441 ft² |
| Upper | Size | ft² |
|---|---|---|
| Bedroom 1 | 15.5x11.5 | 176.01 ft² |
| Bonus Room | 25x18 | 625 ft² |
| Lower | Size | ft² |
|---|---|---|
| Bedroom 4 | 19x15 | 361 ft² |
LOT
Acres: N/A
Lot Size Dim.: 40x128
Longitude: 44.9034
Latitude: -93.28
Zoning: Residential-Single Family
FINANCIAL & TAXES
Tax year: 2025
Tax annual amount: $4,233
MISCELLANEOUS
Fuel System: N/A
Sewer System: City Sewer/Connected
Water System: City Water/Connected
ADDITIONAL INFORMATION
MLS#: NST7807658
Listing Brokerage: RE/MAX Results

ID: 4172451
Published: October 02, 2025
Last Update: October 02, 2025
Views: 2






