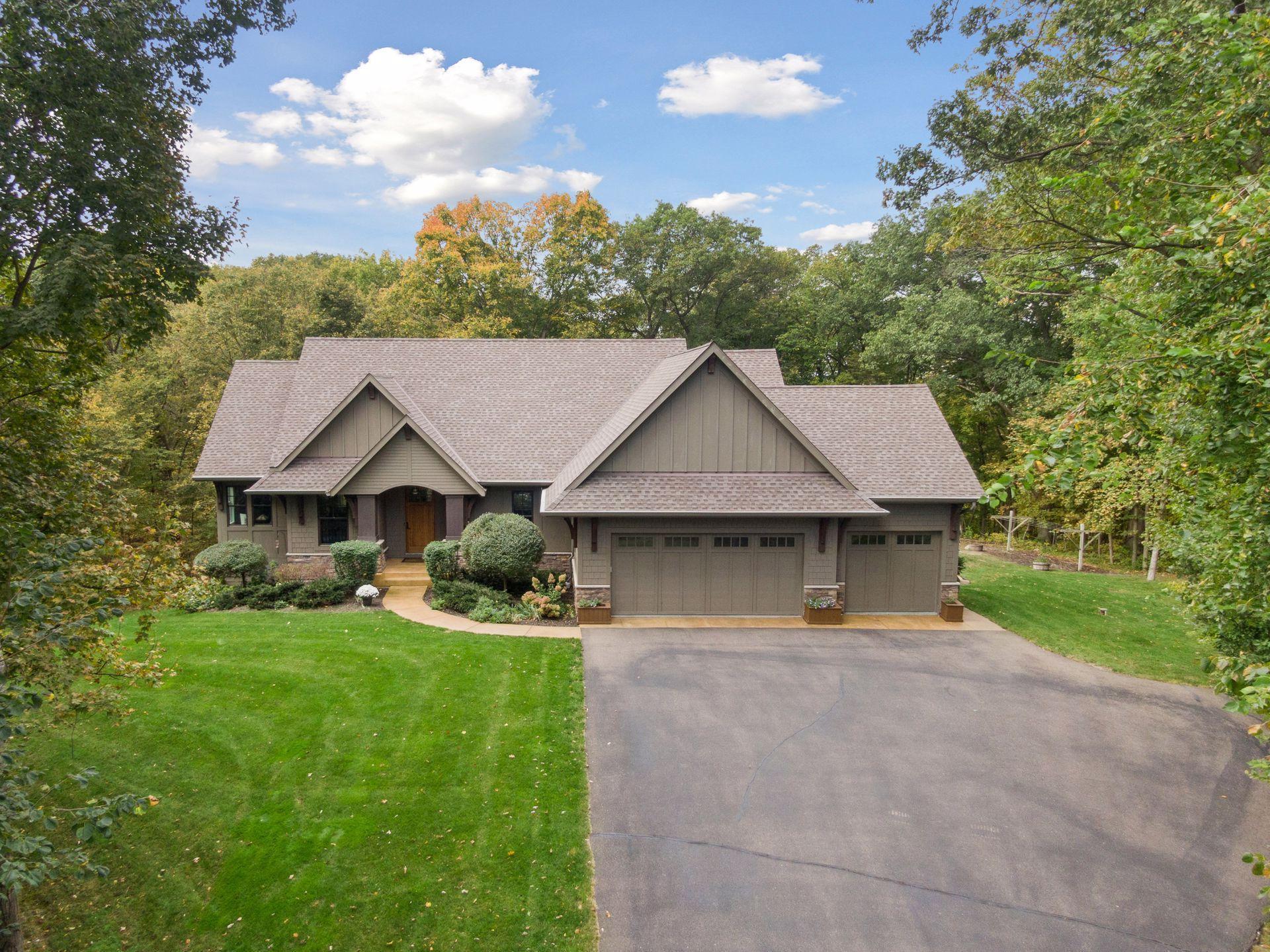5507 FENNING AVENUE
5507 Fenning Avenue, Delano, 55328, MN
-
Price: $1,095,000
-
Status type: For Sale
-
City: Delano
-
Neighborhood: Hickory Hills
Bedrooms: 3
Property Size :3650
-
Listing Agent: NST16633,NST76439
-
Property type : Single Family Residence
-
Zip code: 55328
-
Street: 5507 Fenning Avenue
-
Street: 5507 Fenning Avenue
Bathrooms: 3
Year: 2015
Listing Brokerage: Coldwell Banker Burnet
FEATURES
- Range
- Refrigerator
- Washer
- Dryer
- Microwave
- Exhaust Fan
- Dishwasher
- Water Softener Owned
- Disposal
- Freezer
- Humidifier
- Air-To-Air Exchanger
- Stainless Steel Appliances
DETAILS
Exceptionally crafted custom-built walkout rambler nestled on a private, wooded 2.79-acre lot at the end of a quiet cul-de-sac. Filled with designer upgrades and high-end finishes throughout, the home offers an open floor plan with hardwood floors, expansive windows, and a stunning beamed vaulted ceiling that perfectly frames serene wooded nature views. The gourmet kitchen is complete with Thermador appliances, Cambria countertops, a large pantry, and a spacious center island. The main-level owner’s suite features a raised box wood ceiling, spa-like bath with heated tile floors, a walk-in closet with built-in organizers, and convenient access to the laundry room. Additional highlights include a vaulted screened porch leading to a grill deck with low-maintenance decking, and an office with custom built-ins and wooded views. The walkout lower level is ideal for entertaining, offering a spacious family/media room, billiards/game area, wet bar, two additional bedrooms, and a ¾ bath. With six total garage stalls, there’s room for all your toys! The main-level garage is heated and finished with epoxy flooring, floor drains, and EV charging. The lower-level garage is also heated with floor drains, ideal for additional car storage, a workshop, or general storage needs. The backyard offers space for recreation, including a firepit area, and borders more than 34 acres of shared open space with trails for hiking, dog walking, or ATV riding, plus access to the Crow River. Conveniently located just minutes from downtown Delano. Newer roof.
INTERIOR
Bedrooms: 3
Fin ft² / Living Area: 3650 ft²
Below Ground Living: 1687ft²
Bathrooms: 3
Above Ground Living: 1963ft²
-
Basement Details: Drain Tiled, Finished, Concrete, Storage Space, Sump Pump, Walkout,
Appliances Included:
-
- Range
- Refrigerator
- Washer
- Dryer
- Microwave
- Exhaust Fan
- Dishwasher
- Water Softener Owned
- Disposal
- Freezer
- Humidifier
- Air-To-Air Exchanger
- Stainless Steel Appliances
EXTERIOR
Air Conditioning: Central Air
Garage Spaces: 6
Construction Materials: N/A
Foundation Size: 2786ft²
Unit Amenities:
-
- Kitchen Window
- Deck
- Porch
- Natural Woodwork
- Hardwood Floors
- Ceiling Fan(s)
- Walk-In Closet
- Vaulted Ceiling(s)
- Washer/Dryer Hookup
- In-Ground Sprinkler
- Cable
- Kitchen Center Island
- Tile Floors
- Main Floor Primary Bedroom
- Primary Bedroom Walk-In Closet
Heating System:
-
- Forced Air
ROOMS
| Main | Size | ft² |
|---|---|---|
| Living Room | 20x17.5 | 348.33 ft² |
| Dining Room | 16x9 | 256 ft² |
| Kitchen | 17x12 | 289 ft² |
| Bedroom 1 | 18x14 | 324 ft² |
| Screened Porch | 12x12 | 144 ft² |
| Office | 10x8 | 100 ft² |
| Laundry | 7.5x7 | 55.63 ft² |
| Lower | Size | ft² |
|---|---|---|
| Bedroom 2 | 15.5x13.5 | 206.84 ft² |
| Bedroom 3 | 14x12.5 | 173.83 ft² |
| Family Room | 19.5x18 | 378.63 ft² |
| Game Room | 18x14 | 324 ft² |
| Bar/Wet Bar Room | 8x4 | 64 ft² |
LOT
Acres: N/A
Lot Size Dim.: Irregular
Longitude: 45.0715
Latitude: -93.7678
Zoning: Residential-Single Family
FINANCIAL & TAXES
Tax year: 2025
Tax annual amount: $8,338
MISCELLANEOUS
Fuel System: N/A
Sewer System: Private Sewer
Water System: Well
ADDITIONAL INFORMATION
MLS#: NST7795264
Listing Brokerage: Coldwell Banker Burnet

ID: 4196788
Published: December 31, 1969
Last Update: October 10, 2025
Views: 2






