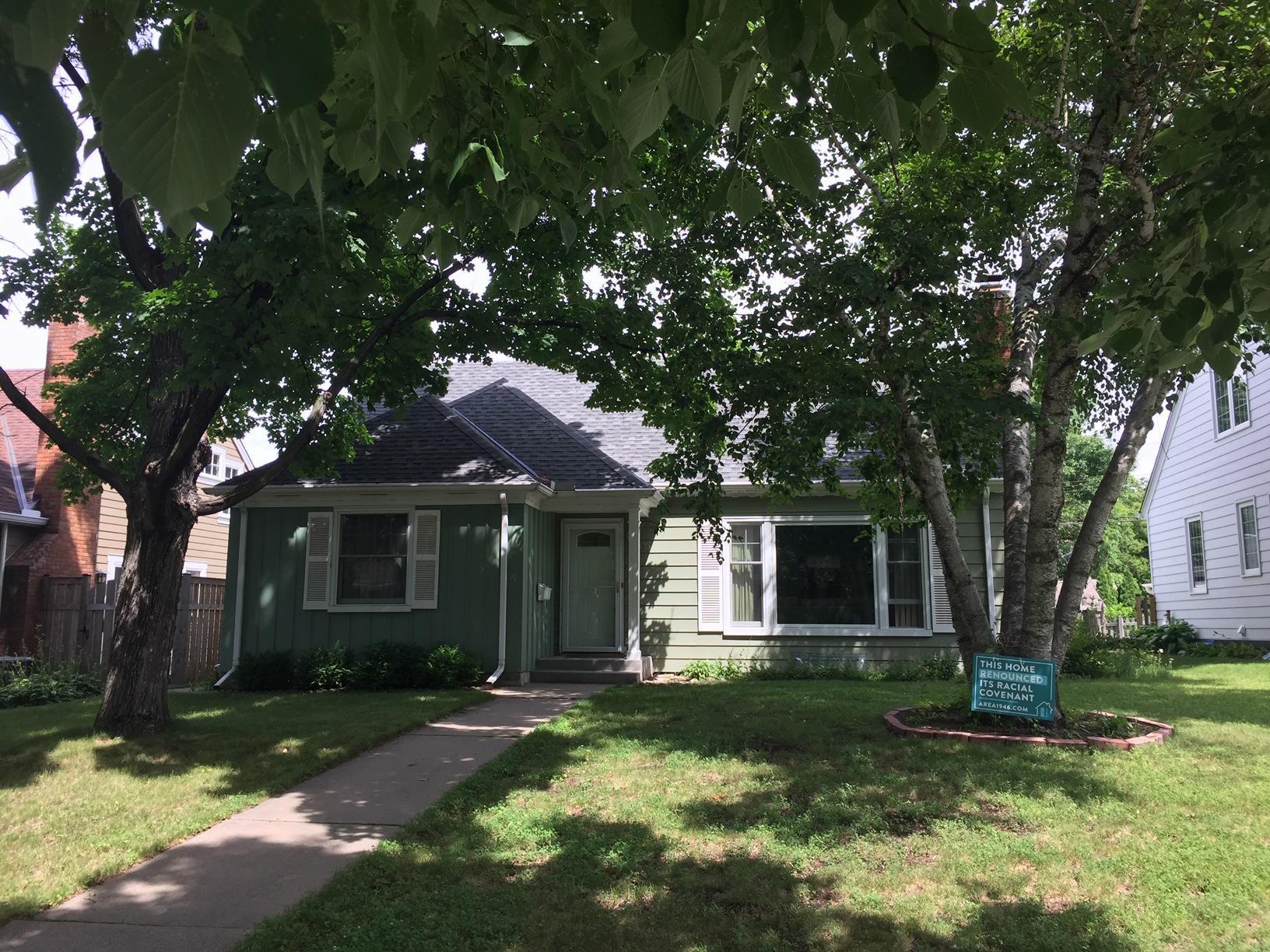5505 MORGAN AVENUE
5505 Morgan Avenue, Minneapolis, 55419, MN
-
Price: $410,000
-
Status type: For Sale
-
City: Minneapolis
-
Neighborhood: Armatage
Bedrooms: 3
Property Size :1775
-
Listing Agent: NST10695,NST39868
-
Property type : Single Family Residence
-
Zip code: 55419
-
Street: 5505 Morgan Avenue
-
Street: 5505 Morgan Avenue
Bathrooms: 2
Year: 1949
Listing Brokerage: Realty Executives Associates
FEATURES
- Range
- Refrigerator
- Washer
- Dryer
- Exhaust Fan
- Dishwasher
- Disposal
- Humidifier
- Gas Water Heater
DETAILS
EXCELLENT curb appeal and a TRADITIONAL MID-CENTURY FLOOR PLAN highlight this affordable Armatage n'hood home. Nice-sized rooms throughout. The lot has beautiful trees, a lovely and private back yard with patio; butterfly gardens. LOTS of expensive mechanical updating incl. SOLAR PANELS, furnace, electrical panel, central air, humidifier, roof shingles, Pella windows & MORE! The property was last sold in 2001 and is ready for cosmetic updating. Potential for several hundred more finished feet in the basement. The 3/4 basement bath is functiional.
INTERIOR
Bedrooms: 3
Fin ft² / Living Area: 1775 ft²
Below Ground Living: N/A
Bathrooms: 2
Above Ground Living: 1775ft²
-
Basement Details: Block,
Appliances Included:
-
- Range
- Refrigerator
- Washer
- Dryer
- Exhaust Fan
- Dishwasher
- Disposal
- Humidifier
- Gas Water Heater
EXTERIOR
Air Conditioning: Central Air
Garage Spaces: 1
Construction Materials: N/A
Foundation Size: 1021ft²
Unit Amenities:
-
- Patio
- Kitchen Window
- Hardwood Floors
- Ceiling Fan(s)
- Washer/Dryer Hookup
- Ethernet Wired
- Main Floor Primary Bedroom
Heating System:
-
- Forced Air
- Space Heater
ROOMS
| Main | Size | ft² |
|---|---|---|
| Living Room | 18 X 12 | 324 ft² |
| Dining Room | 11 X 9 | 121 ft² |
| Kitchen | 12 X 11 | 144 ft² |
| Bedroom 1 | 13 X 11 | 169 ft² |
| Bedroom 2 | 11 X 10 | 121 ft² |
| Upper | Size | ft² |
|---|---|---|
| Bedroom 3 | 15 X 11 | 225 ft² |
| Den | 11 X 11 | 121 ft² |
LOT
Acres: N/A
Lot Size Dim.: 50 X 127
Longitude: 44.9047
Latitude: -93.3047
Zoning: Residential-Single Family
FINANCIAL & TAXES
Tax year: 2025
Tax annual amount: $6,061
MISCELLANEOUS
Fuel System: N/A
Sewer System: City Sewer/Connected
Water System: City Water/Connected
ADITIONAL INFORMATION
MLS#: NST7771262
Listing Brokerage: Realty Executives Associates

ID: 3878539
Published: July 11, 2025
Last Update: July 11, 2025
Views: 1






