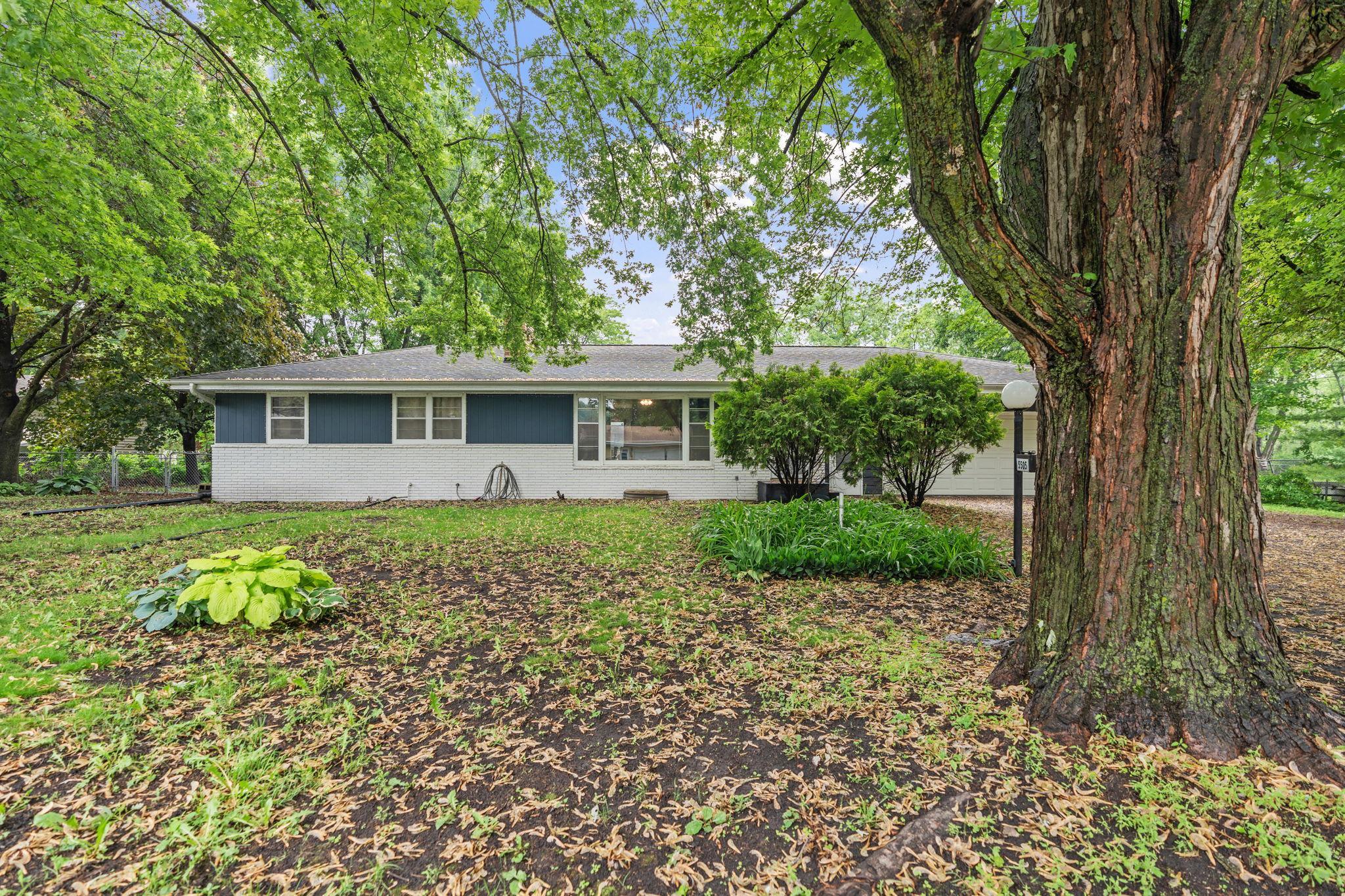5505 JOYCE STREET
5505 Joyce Street, Maple Plain, 55359, MN
-
Price: $410,000
-
Status type: For Sale
-
City: Maple Plain
-
Neighborhood: Maskis Maple Plain
Bedrooms: 4
Property Size :2368
-
Listing Agent: NST26011,NST62160
-
Property type : Single Family Residence
-
Zip code: 55359
-
Street: 5505 Joyce Street
-
Street: 5505 Joyce Street
Bathrooms: 2
Year: 1963
Listing Brokerage: JP Willman Realty Twin Cities
FEATURES
- Range
- Refrigerator
- Washer
- Dryer
- Microwave
- Dishwasher
- Freezer
- Stainless Steel Appliances
DETAILS
Come see this excellent rambler in the highly desirable Orono School District! Situated on over half an acre, this home is perfect for someone who’s looking for a neighborhood feel but with the ability to have chickens, a big garden, and space for a future pool or workshop out back. The lot is large and level with a fully fenced in backyard. The front facing living room features a huge picture window, hardwood flooring, and a beautiful white brick fireplace. The kitchen has updated appliances, two windows with views of the backyard, and the adjacent dining space provides access to the deck via the sliding glass door. The main floor is also home to three bedrooms and nicely updated bathroom with tile floor and tile shower. Downstairs you will find the spacious family room with another white brick fireplace and bar space. Also, in the lower level is another nicely updated bathroom with shiplap accents, tile floor, tile shower, and large vanity with mirror. The 4th bedroom, laundry room, and storage room are also found downstairs. This is a great home in an excellent location with endless possibilities! Make sure to schedule your showing soon!
INTERIOR
Bedrooms: 4
Fin ft² / Living Area: 2368 ft²
Below Ground Living: 1120ft²
Bathrooms: 2
Above Ground Living: 1248ft²
-
Basement Details: Daylight/Lookout Windows, Finished,
Appliances Included:
-
- Range
- Refrigerator
- Washer
- Dryer
- Microwave
- Dishwasher
- Freezer
- Stainless Steel Appliances
EXTERIOR
Air Conditioning: Central Air
Garage Spaces: 2
Construction Materials: N/A
Foundation Size: 1248ft²
Unit Amenities:
-
- Kitchen Window
- Deck
- Hardwood Floors
- Ceiling Fan(s)
- Local Area Network
- Hot Tub
- Tile Floors
Heating System:
-
- Forced Air
ROOMS
| Main | Size | ft² |
|---|---|---|
| Living Room | 20x14 | 400 ft² |
| Dining Room | 12x9 | 144 ft² |
| Kitchen | 15x12 | 225 ft² |
| Bedroom 1 | 15x10 | 225 ft² |
| Bedroom 2 | 14x10 | 196 ft² |
| Bedroom 3 | 12x9 | 144 ft² |
| Mud Room | 6x4 | 36 ft² |
| Lower | Size | ft² |
|---|---|---|
| Family Room | 26x20 | 676 ft² |
| Bedroom 4 | 13x9 | 169 ft² |
| Laundry | 14x11 | 196 ft² |
| Utility Room | 10x9 | 100 ft² |
| Storage | 4x4 | 16 ft² |
LOT
Acres: N/A
Lot Size Dim.: 177x172
Longitude: 45.0042
Latitude: -93.6637
Zoning: Residential-Single Family
FINANCIAL & TAXES
Tax year: 2024
Tax annual amount: $3,404
MISCELLANEOUS
Fuel System: N/A
Sewer System: City Sewer/Connected
Water System: City Water/Connected
ADITIONAL INFORMATION
MLS#: NST7744179
Listing Brokerage: JP Willman Realty Twin Cities

ID: 3745567
Published: June 05, 2025
Last Update: June 05, 2025
Views: 9






