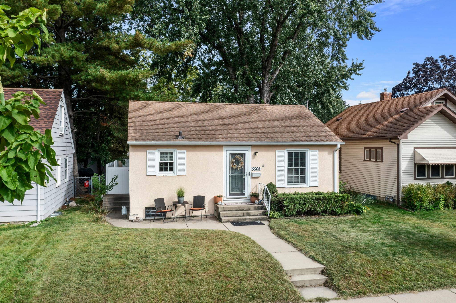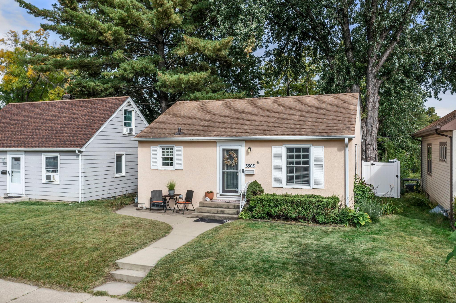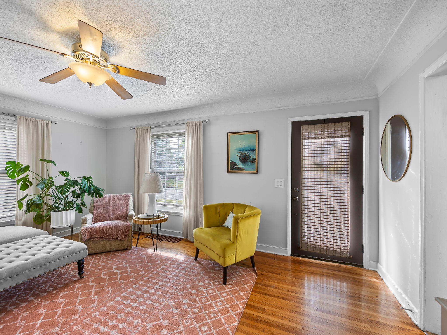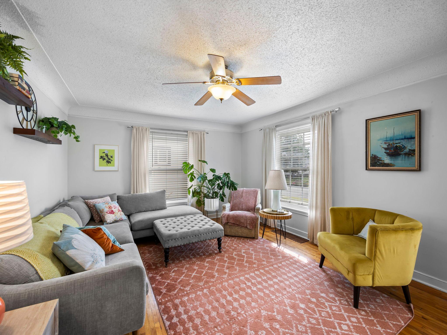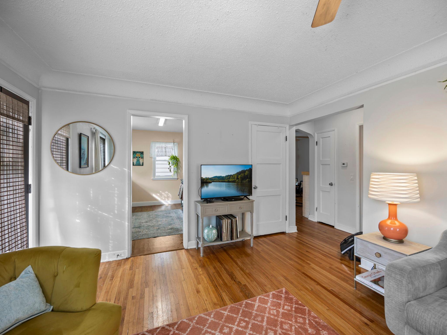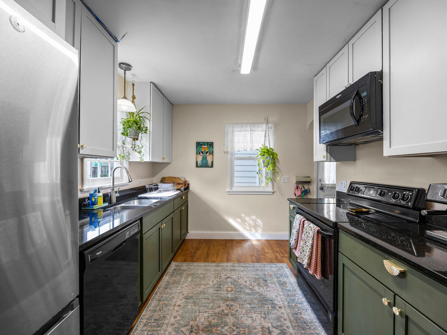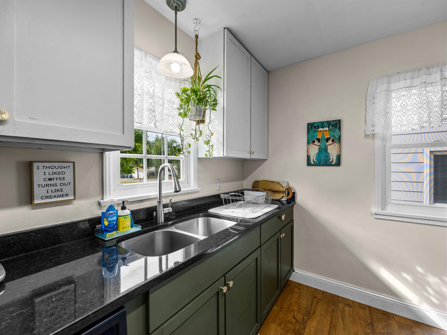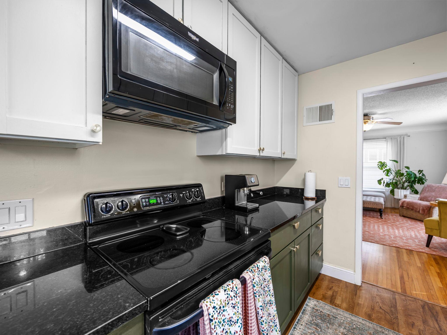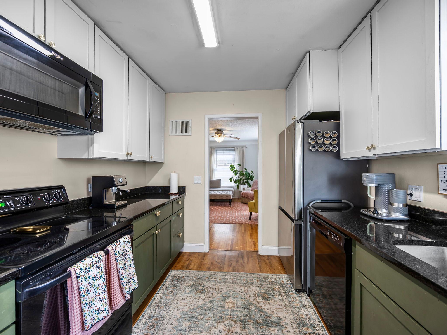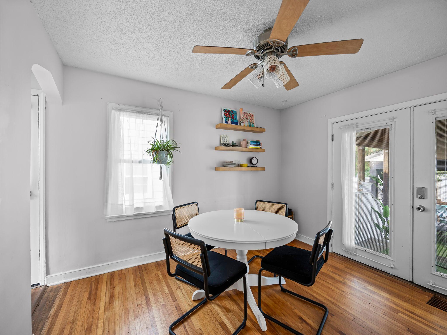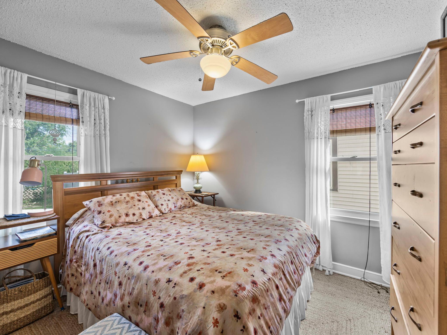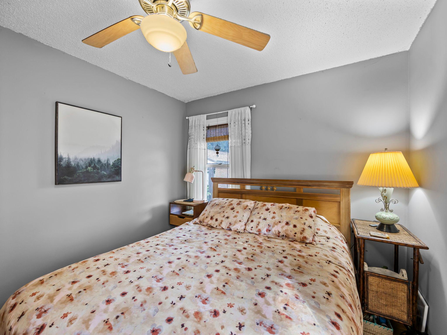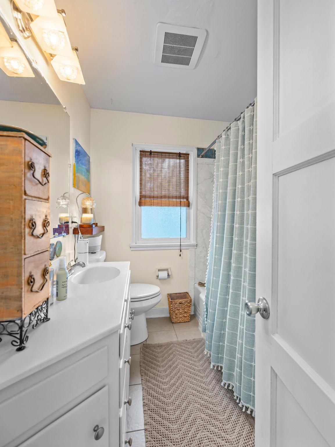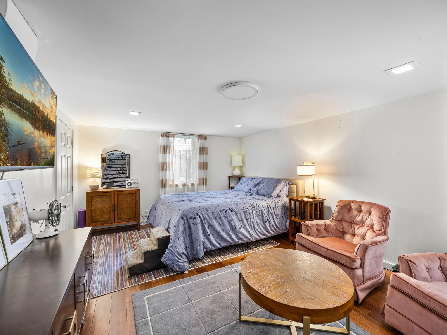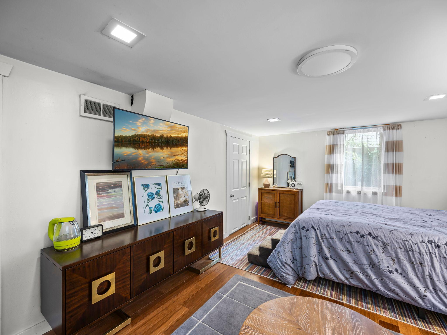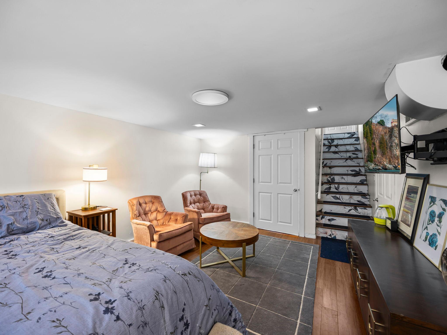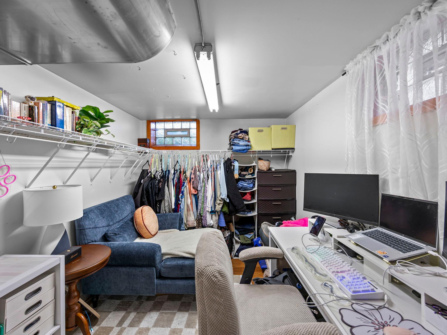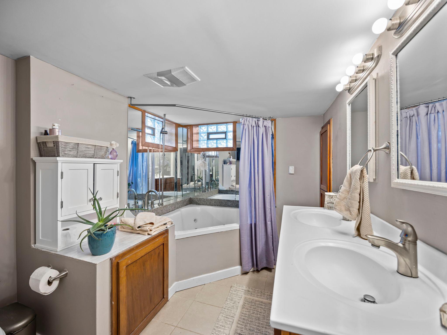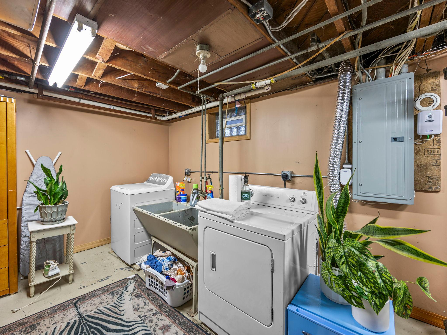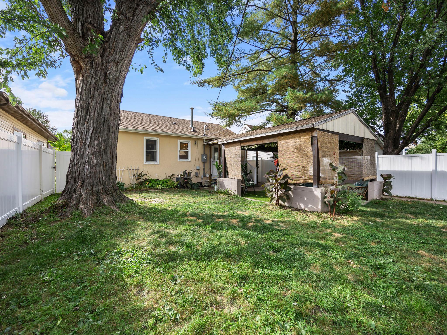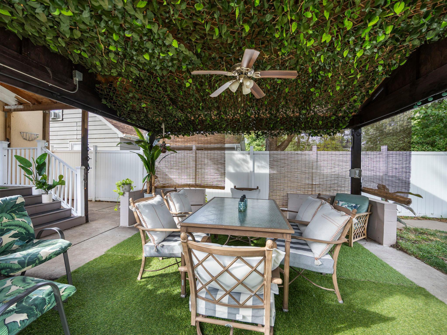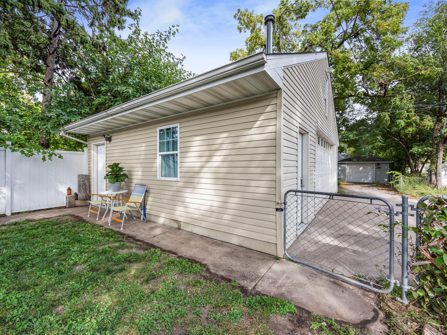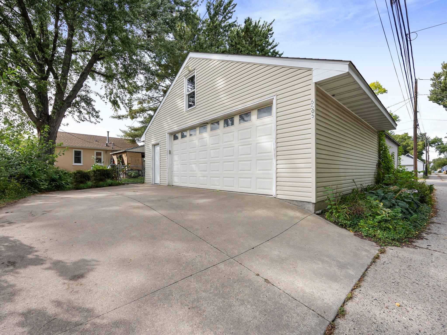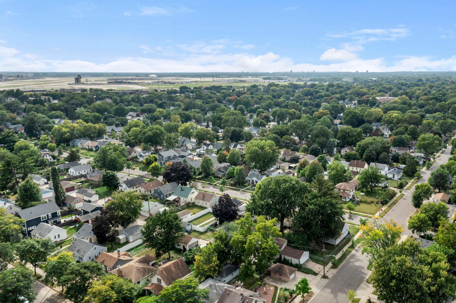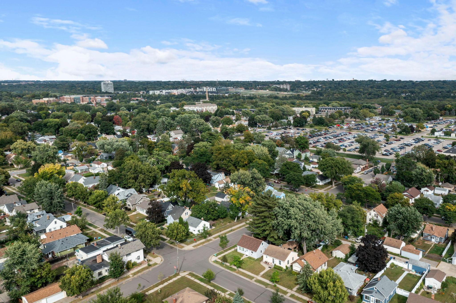5505 44TH AVENUE
5505 44th Avenue, Minneapolis, 55417, MN
-
Price: $310,000
-
Status type: For Sale
-
City: Minneapolis
-
Neighborhood: Morris Park
Bedrooms: 2
Property Size :1370
-
Listing Agent: NST14138,NST73256
-
Property type : Single Family Residence
-
Zip code: 55417
-
Street: 5505 44th Avenue
-
Street: 5505 44th Avenue
Bathrooms: 2
Year: 1949
Listing Brokerage: Keller Williams Preferred Rlty
FEATURES
- Range
- Refrigerator
- Washer
- Dryer
- Microwave
- Dishwasher
- Disposal
- Gas Water Heater
- ENERGY STAR Qualified Appliances
DETAILS
Welcome to this beautifully updated home in the heart of Minneapolis’ sought-after Morris Park neighborhood! Filled with natural light, the main level showcases gleaming wood floors and an updated kitchen with new cabinets, countertops, and refrigerator. A main floor bedroom adds flexibility, while the spacious lower level offers newly installed LVT flooring, a huge walk-in closet, and a spa-like bathroom featuring double sinks and a corner whirlpool tub. Enjoy peace of mind with newer mechanicals—all replaced in 2020, including the furnace, air conditioner, and water heater. Outdoors, a fully fenced yard and large covered patio create the perfect setting for relaxing or entertaining. The oversized three-car detached garage is fully insulated and heated, making it ideal for hobbies, storage, or year-round use. This inviting home blends style, comfort, and convenience—all in a fantastic Minneapolis location close to parks, trails, and city amenities.
INTERIOR
Bedrooms: 2
Fin ft² / Living Area: 1370 ft²
Below Ground Living: 620ft²
Bathrooms: 2
Above Ground Living: 750ft²
-
Basement Details: Egress Window(s), Finished, Full,
Appliances Included:
-
- Range
- Refrigerator
- Washer
- Dryer
- Microwave
- Dishwasher
- Disposal
- Gas Water Heater
- ENERGY STAR Qualified Appliances
EXTERIOR
Air Conditioning: Central Air
Garage Spaces: 3
Construction Materials: N/A
Foundation Size: 750ft²
Unit Amenities:
-
- Patio
- Kitchen Window
- Hardwood Floors
- Ceiling Fan(s)
- Walk-In Closet
- Washer/Dryer Hookup
Heating System:
-
- Forced Air
ROOMS
| Main | Size | ft² |
|---|---|---|
| Living Room | 17 x 12.5 | 211.08 ft² |
| Dining Room | 17 x 11.5 | 194.08 ft² |
| Kitchen | 11.5 x 12 | 131.29 ft² |
| Bedroom 1 | 12 x 11.5 | 137 ft² |
| Lower | Size | ft² |
|---|---|---|
| Bedroom 2 | 28 x 12.5 | 347.67 ft² |
| Walk In Closet | 8 x 11.5 | 91.33 ft² |
| Utility Room | 20 x 11.5 | 228.33 ft² |
LOT
Acres: N/A
Lot Size Dim.: 40x128
Longitude: 44.9033
Latitude: -93.2098
Zoning: Residential-Single Family
FINANCIAL & TAXES
Tax year: 2025
Tax annual amount: $3,559
MISCELLANEOUS
Fuel System: N/A
Sewer System: City Sewer/Connected
Water System: City Water/Connected
ADDITIONAL INFORMATION
MLS#: NST7794061
Listing Brokerage: Keller Williams Preferred Rlty

ID: 4127273
Published: September 19, 2025
Last Update: September 19, 2025
Views: 2


